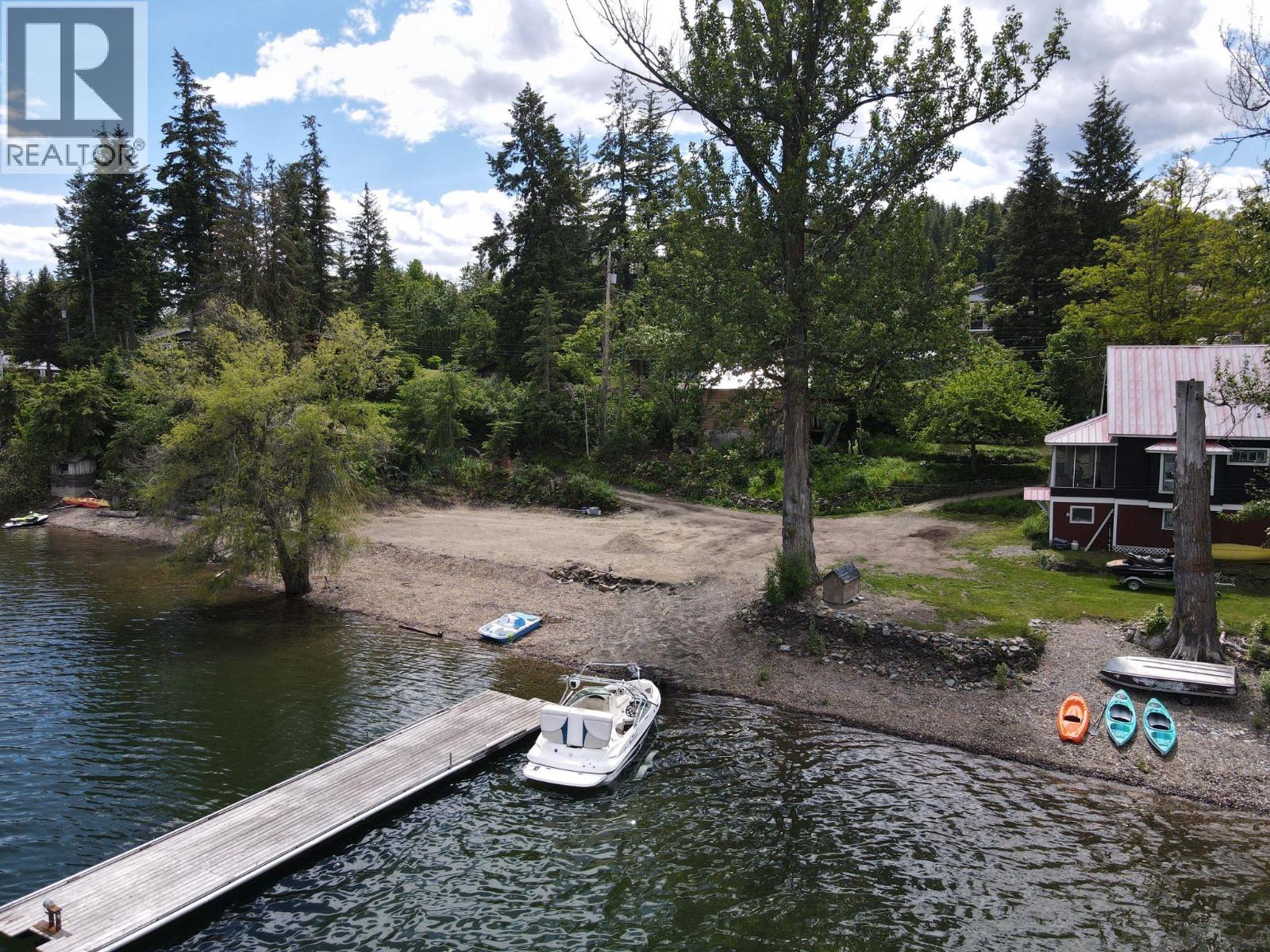
|

     
|
| 2415 Blind Bay Road Blind Bay V0E1H2 |
|
| Price : $1,699,000 |
Listing ID : 10333393
|
3 
|
1 
|
| Property Type : Single Family |
Building Type : House |
| Title : Freehold |
Finished Area : 1315 sqft |
| Built in : 1922 |
Total Parking Spaces : 10 |
|
|
A Slice of Lakefront History in Blind Bay! Step into a piece of Blind Bay history with this charming 1922 lakefront home, nestled on 0.36 acres of secluded, scenic waterfront. This 3-bedroom home offers the perfect blend of rustic charm and recreational potential. With 445 feet of pristine lakeshore, a private dock, rough, but good sized garage, and shed, you’ll have all the space you need for water activities, gardening, and family fun. Just 800 meters from Bayside Marina & Grill, this property is perfectly located to enjoy the best of Blind Bay’s outdoor lifestyle. Whether you’re looking to refresh the home or build your dream retreat, this is your chance to own a legacy property on one of BC's most beautiful lakes. Bring your vision to life—make this historic lakeside haven yours! (id:56537)
Call (250)-864-7337 for showing information. |
| Details |
| Amenities Nearby : - |
Access : - |
Appliances Inc : - |
| Community Features : - |
Features : - |
Structures : - |
| Total Parking Spaces : 10 |
View : - |
Waterfront : - |
| Zoning Type : Unknown |
| Building |
| Architecture Style : - |
Bathrooms (Partial) : 1 |
Cooling : - |
| Fire Protection : - |
Fireplace Fuel : - |
Fireplace Type : - |
| Floor Space : - |
Flooring : - |
Foundation Type : - |
| Heating Fuel : - |
Heating Type : See remarks |
Roof Style : - |
| Roofing Material : - |
Sewer : Septic tank |
Utility Water : Lake/River Water Intake |
| Basement |
| Type : - |
Development : - |
Features : - |
| Land |
| Landscape Features : - |
| Rooms |
| Level : |
Type : |
Dimensions : |
| Main level |
2pc Bathroom |
10'5'' x 9'11'' |
|
Kitchen |
16'5'' x 13'2'' |
|
Living room |
18'10'' x 14'1'' |
|
Other |
6'10'' x 6'8'' |
|
Pantry |
5'1'' x 5' |
|
Primary Bedroom |
13'3'' x 11'7'' |
| Second level |
Bedroom |
13'7'' x 13'2'' |
|
Bedroom |
13'7'' x 9'5'' |
|
Other |
6'1'' x 5'10'' |
|
Data from sources believed reliable but should not be relied upon without verification. All measurements are
approximate.MLS®, Multiple Listing Service®, and all related graphics are trademarks of The Canadian Real Estate Association.
REALTOR®, REALTORS®, and all related graphics are trademarks of REALTOR® Canada Inc. a corporation owned by The Canadian Real Estate
Association and the National Association of REALTORS® .Copyright © 2023 Don Rae REALTOR® Not intended to solicit properties currently
under contract.
|




