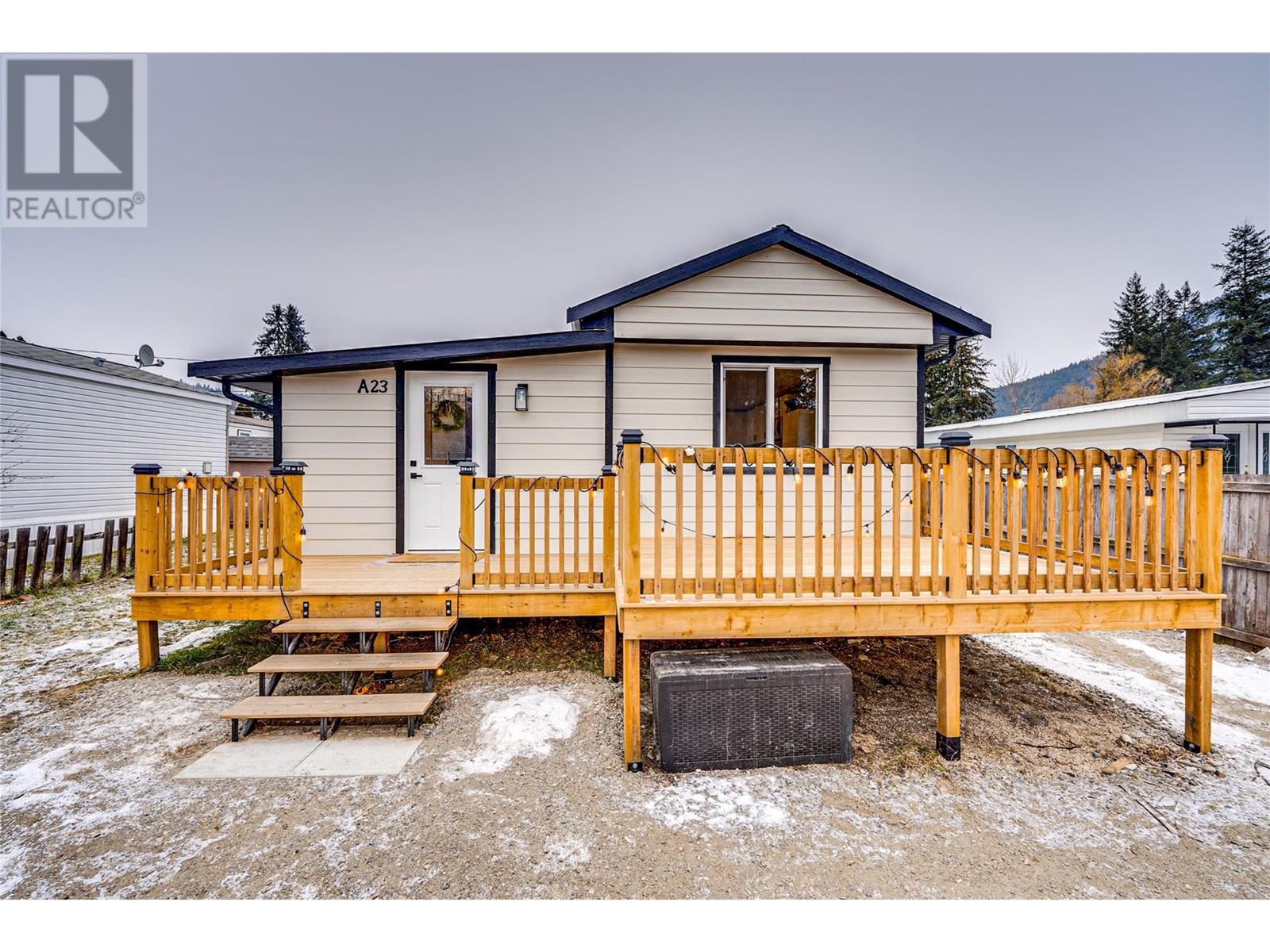
|

     
|
| 446 Mabel Lake Road Unit# A23 Lumby V0E2G5 |
|
| Price : $180,000 |
Listing ID : 10333410
|
3 
|
1 
|
| Property Type : Single Family |
Building Type : Manufactured Home |
| Title : - |
Finished Area : 1012 sqft |
| Built in : 1968 |
Total Parking Spaces : - |
|
|
Fully renovated 3-bedroom, 1-bathroom home in the charming town of Lumby, BC. This beautiful property has been updated from top to bottom, including all new electrical, plumbing, and insulation. The interior boasts modern finishes throughout, while the exterior has also been completely redone, offering a fresh and inviting atmosphere both inside and out. A perfect blend of comfort, style, and durability in a serene location. *Exterior construction material is hardy board* *PETS: NO dogs are allowed; one cat is permitted. (id:56537)
Call (250)-864-7337 for showing information. |
| Details |
| Amenities Nearby : - |
Access : Easy access |
Appliances Inc : - |
| Community Features : Family Oriented |
Features : Level lot |
Structures : - |
| Total Parking Spaces : - |
View : Mountain view, Valley view |
Waterfront : - |
| Zoning Type : Unknown |
| Building |
| Architecture Style : - |
Bathrooms (Partial) : 0 |
Cooling : - |
| Fire Protection : - |
Fireplace Fuel : - |
Fireplace Type : - |
| Floor Space : - |
Flooring : - |
Foundation Type : - |
| Heating Fuel : - |
Heating Type : Baseboard heaters |
Roof Style : Unknown |
| Roofing Material : Steel |
Sewer : Septic tank |
Utility Water : Well |
| Basement |
| Type : - |
Development : - |
Features : - |
| Land |
| Landscape Features : Level |
| Rooms |
| Level : |
Type : |
Dimensions : |
| Main level |
Bedroom |
7'9'' x 11'5'' |
|
Bedroom |
8'6'' x 11'0'' |
|
Dining room |
7'11'' x 11'5'' |
|
Foyer |
4'0'' x 8'11'' |
|
Full bathroom |
5'7'' x 7'11'' |
|
Kitchen |
12'8'' x 11'5'' |
|
Laundry room |
5'5'' x 7'11'' |
|
Living room |
14'4'' x 11'0'' |
|
Primary Bedroom |
12'6'' x 11'0'' |
|
Data from sources believed reliable but should not be relied upon without verification. All measurements are
approximate.MLS®, Multiple Listing Service®, and all related graphics are trademarks of The Canadian Real Estate Association.
REALTOR®, REALTORS®, and all related graphics are trademarks of REALTOR® Canada Inc. a corporation owned by The Canadian Real Estate
Association and the National Association of REALTORS® .Copyright © 2023 Don Rae REALTOR® Not intended to solicit properties currently
under contract.
|




