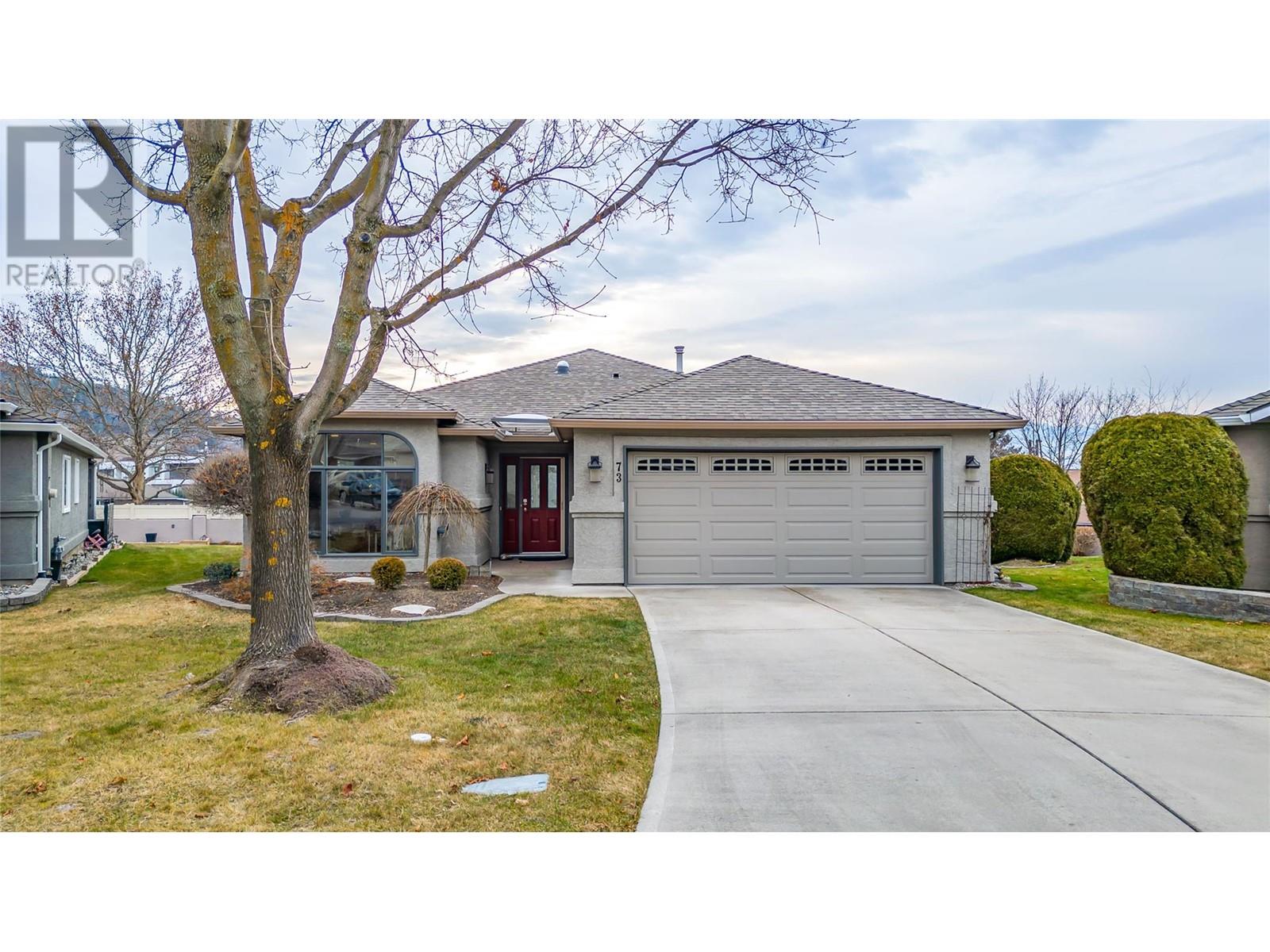
|

     
|
| 615 Glenmeadows Road Unit# 73 Kelowna V1V1N9 |
|
| Price : $789,900 |
Listing ID : 10333263
|
2 
|
2 
|
| Property Type : Single Family |
Building Type : House |
| Title : Strata |
Finished Area : 1590 sqft |
| Built in : 1993 |
Total Parking Spaces : 2 |
|
|
Beautifully updated 1595 sq. ft. 2 bedroom & den home on an extra-large lot in Glenmeadows 55 plus gated community. This SE facing home has been tastefully modernized throughout with a bright open floor plan. High quality wide-plank laminate flooring throughout, new paint, trim, interior doors, custom blinds etc. Solar tubes brighten front entrance & living room. A den/office was added to the front of the house. Open concept living area featuring modern remote controlled gas fireplace to unwind & relax. Modern kitchen with large island, quartz countertops, stainless steel appliances & a bay window eating area. Large primary bedroom offers a walk-in closet, black out blinds, ensuite bathroom with a window for natural light, heated floors & oversized glass shower. Main bathroom has a skylight & updated glass shower. The 2nd bedroom features black out blinds & a good-sized custom closet. Generous sized covered patio with privacy from neighbours & gas for BBQ overlooks updated low maintenance landscaping. New Air Conditioner keeps the house comfortable, as well all plumbing updated to PEX, incl. main line to street. Two car garage with new Lift Master motor & plenty of built in storage. 5.5 ft. extra deep crawl space is totally lighted & built-in shelving. Clubhouse has a pool & hot tub, kitchen, meeting rooms, pool table & shuffleboard. Wonderful location, walking distance to Glenmore shops, restaurants, etc., and a short drive to all Kelowna has to offer. RV parking available. (id:56537)
Call (250)-864-7337 for showing information. |
| Details |
| Amenities Nearby : Golf Nearby, Recreation, Shopping |
Access : Easy access |
Appliances Inc : - |
| Community Features : Adult Oriented, Pet Restrictions, Pets Allowed With Restrictions, Seniors Oriented |
Features : Level lot, Central island |
Structures : - |
| Total Parking Spaces : 2 |
View : Mountain view |
Waterfront : - |
| Zoning Type : Unknown |
| Building |
| Architecture Style : Ranch |
Bathrooms (Partial) : 0 |
Cooling : Central air conditioning |
| Fire Protection : - |
Fireplace Fuel : Gas |
Fireplace Type : Unknown |
| Floor Space : - |
Flooring : - |
Foundation Type : - |
| Heating Fuel : - |
Heating Type : Forced air, See remarks |
Roof Style : Unknown |
| Roofing Material : Asphalt shingle |
Sewer : Municipal sewage system |
Utility Water : Municipal water |
| Basement |
| Type : Crawl space |
Development : - |
Features : - |
| Land |
| Landscape Features : Landscaped, Level, Underground sprinkler |
| Rooms |
| Level : |
Type : |
Dimensions : |
| Main level |
3pc Bathroom |
9'10'' x 5'1'' |
|
4pc Ensuite bath |
10'8'' x 7'4'' |
|
Bedroom |
11'7'' x 9'10'' |
|
Den |
12'1'' x 11'5'' |
|
Dining nook |
9'1'' x 8'11'' |
|
Dining room |
14'2'' x 12'1'' |
|
Kitchen |
10'4'' x 9'6'' |
|
Laundry room |
8'1'' x 7'6'' |
|
Living room |
18'1'' x 15'8'' |
|
Other |
17'4'' x 10'8'' |
|
Other |
9'10'' x 4'5'' |
|
Primary Bedroom |
15'2'' x 13'4'' |
|
Data from sources believed reliable but should not be relied upon without verification. All measurements are
approximate.MLS®, Multiple Listing Service®, and all related graphics are trademarks of The Canadian Real Estate Association.
REALTOR®, REALTORS®, and all related graphics are trademarks of REALTOR® Canada Inc. a corporation owned by The Canadian Real Estate
Association and the National Association of REALTORS® .Copyright © 2023 Don Rae REALTOR® Not intended to solicit properties currently
under contract.
|




