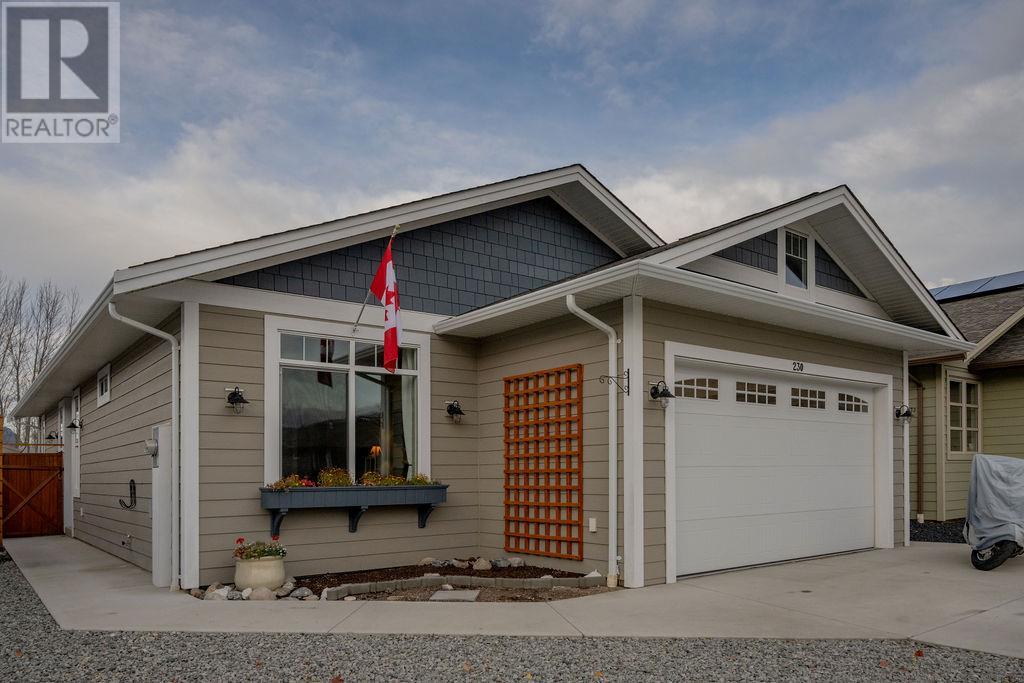
|

     
|
| 230 Bunchgrass Avenue Oliver V0H1T3 |
|
| Price : $749,900 |
Listing ID : 10333730
|
3 
|
2 
|
| Property Type : Single Family |
Building Type : House |
| Title : Freehold |
Finished Area : 1500 sqft |
| Built in : 2017 |
Total Parking Spaces : 4 |
|
|
Contemporary 3 bed, 2 bath home in BC's desirable wine country with vaulted ceilings, skylights and gas fireplace. The open concept layout features a modern kitchen with stainless steel appliances, crisp white shaker style cabinetry, vinyl plank flooring, laundry room and access to the private deck. The primary suite offers a walk-in closet with built in shelving, ensuite with double vanity, and walk-in shower. This low maintenance fenced property boasts a 2 car garage with 220v power, central vac, a/c, garden sheds and ample parking including RV storage with 30amp plug and black/grey water disposal station. Nestled among mountains, orchards, and wineries, and adjacent to Oxbow River, this home is a perfect blend of comfort and nature. Perfect for those seeking modern amenities in a picturesque setting. THIS ONE IS AVAILABLE AND EASY TO SHOW! (id:56537)
Call (250)-864-7337 for showing information. |
| Details |
| Amenities Nearby : - |
Access : - |
Appliances Inc : Refrigerator, Dishwasher, Range - Gas, Washer/Dryer Stack-Up |
| Community Features : Pets Allowed |
Features : Central island |
Structures : - |
| Total Parking Spaces : 4 |
View : - |
Waterfront : Waterfront on creek |
| Zoning Type : Unknown |
| Building |
| Architecture Style : Ranch |
Bathrooms (Partial) : 0 |
Cooling : Central air conditioning |
| Fire Protection : - |
Fireplace Fuel : Gas |
Fireplace Type : Unknown |
| Floor Space : - |
Flooring : - |
Foundation Type : - |
| Heating Fuel : - |
Heating Type : Forced air |
Roof Style : Unknown |
| Roofing Material : Asphalt shingle |
Sewer : Municipal sewage system |
Utility Water : Municipal water |
| Basement |
| Type : Crawl space |
Development : - |
Features : - |
| Land |
| Landscape Features : - |
| Rooms |
| Level : |
Type : |
Dimensions : |
| Main level |
4pc Bathroom |
8' x 4'10'' |
|
4pc Ensuite bath |
6'8'' x 8'2'' |
|
Bedroom |
11'5'' x 12'4'' |
|
Bedroom |
11'5'' x 9'3'' |
|
Dining room |
13'5'' x 9'10'' |
|
Foyer |
5'10'' x 11'7'' |
|
Kitchen |
12'7'' x 13'1'' |
|
Laundry room |
11'9'' x 6' |
|
Living room |
18'4'' x 11'4'' |
|
Other |
6'9'' x 6'3'' |
|
Primary Bedroom |
15' x 12' |
|
Data from sources believed reliable but should not be relied upon without verification. All measurements are
approximate.MLS®, Multiple Listing Service®, and all related graphics are trademarks of The Canadian Real Estate Association.
REALTOR®, REALTORS®, and all related graphics are trademarks of REALTOR® Canada Inc. a corporation owned by The Canadian Real Estate
Association and the National Association of REALTORS® .Copyright © 2023 Don Rae REALTOR® Not intended to solicit properties currently
under contract.
|




