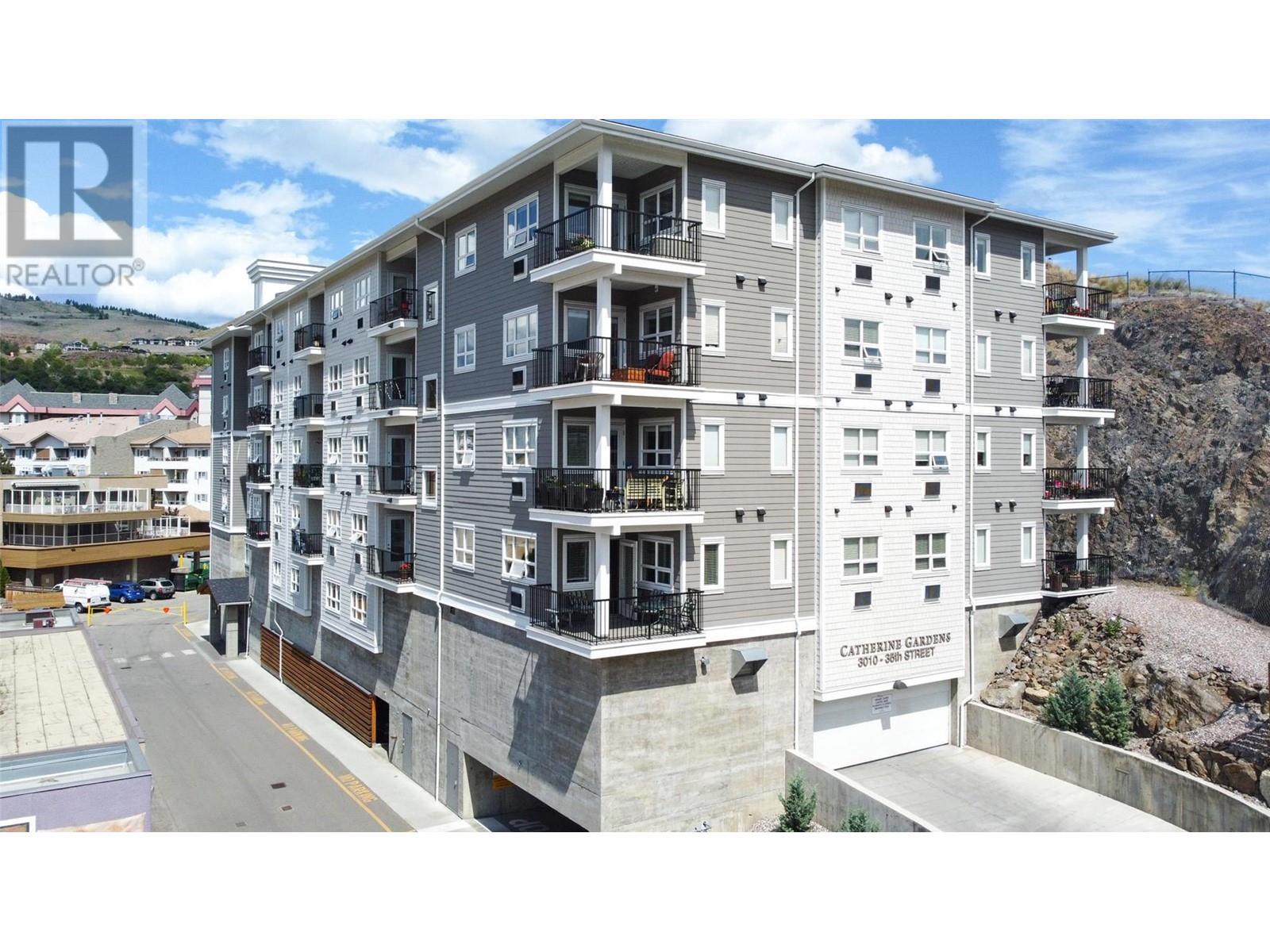
|

     
|
| 3010 35th Street Unit# 304 Vernon V1T0A7 |
|
| Price : $349,900 |
Listing ID : 10333702
|
2 
|
2 
|
| Property Type : Single Family |
Building Type : Apartment |
| Maintenance Fee : 634.75 |
Fee Paid : Monthly |
| Title : Leasehold |
Finished Area : 1005 sqft |
| Built in : 2016 |
Total Parking Spaces : 1 |
|
|
Rarely available corner suite with NW exposure for lots of natural light, yet private & quiet. This bright 2 bdrm offers an open floor plan with a kitchen complete with 4 stainless appliances & large island with a breakfast bar. A large deck is located off the the living room where you can sit & enjoy the sunshine while you watch all the activity outside. Spacious 2nd bdrm & main bath with soaker tub. The master can accommodate a king-sized bed, has a generous walk-thru closet & ensuite with walk-in shower. Secure u/g parking + a downtown location just a few minutes to all shopping! No property purchase tax & 1 Year Schubert Center Membership. Building is pet friendly! Catherine Gardens is a non-profit society dedicated to providing affordable 55+ housing with the peace of mind of a newer building. No responsibility to sit on a strata council & a maintenance/occupancy fee that covers EVERYTHING (water, sewer, garbage, snow removal, TAXES, electrical/plumbing maintenance & repairs, appliance repairs/replacement & landscaping) except content insurance, hydro, cable & telephone! Come and enjoy a carefree lifestyle. (id:56537)
Call (250)-864-7337 for showing information. |
| Details |
| Amenities Nearby : Shopping |
Access : Easy access |
Appliances Inc : Refrigerator, Dishwasher, Dryer, Range - Electric, Microwave, Washer |
| Community Features : Adult Oriented, Pets Allowed With Restrictions, Seniors Oriented |
Features : One Balcony |
Structures : - |
| Total Parking Spaces : 1 |
View : - |
Waterfront : - |
| Zoning Type : Unknown |
| Building |
| Architecture Style : - |
Bathrooms (Partial) : 0 |
Cooling : Wall unit |
| Fire Protection : Sprinkler System-Fire |
Fireplace Fuel : - |
Fireplace Type : - |
| Floor Space : - |
Flooring : Carpeted, Laminate |
Foundation Type : - |
| Heating Fuel : Electric |
Heating Type : Baseboard heaters |
Roof Style : - |
| Roofing Material : - |
Sewer : Municipal sewage system |
Utility Water : Municipal water |
| Basement |
| Type : - |
Development : - |
Features : - |
| Land |
| Landscape Features : - |
| Rooms |
| Level : |
Type : |
Dimensions : |
| Main level |
3pc Ensuite bath |
8'6'' x 7'8'' |
|
4pc Bathroom |
8'10'' x 5'0'' |
|
Bedroom |
11'8'' x 9'8'' |
|
Dining room |
10'10'' x 9'0'' |
|
Kitchen |
10'10'' x 8'10'' |
|
Living room |
10'10'' x 10'10'' |
|
Primary Bedroom |
14'0'' x 11'0'' |
|
Data from sources believed reliable but should not be relied upon without verification. All measurements are
approximate.MLS®, Multiple Listing Service®, and all related graphics are trademarks of The Canadian Real Estate Association.
REALTOR®, REALTORS®, and all related graphics are trademarks of REALTOR® Canada Inc. a corporation owned by The Canadian Real Estate
Association and the National Association of REALTORS® .Copyright © 2023 Don Rae REALTOR® Not intended to solicit properties currently
under contract.
|




