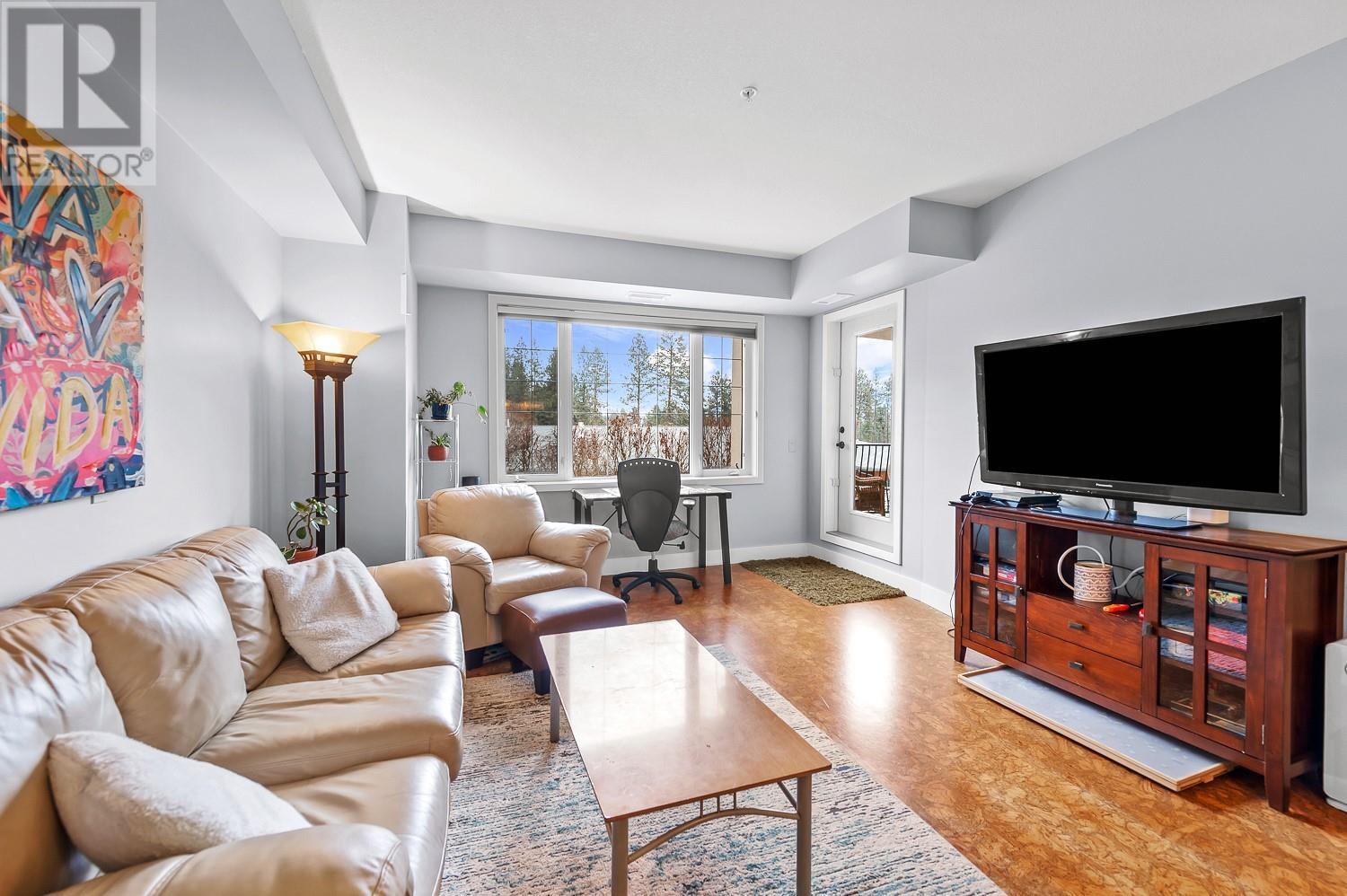
|

     
|
| 3168 Via Centrale Road Unit# 1110 Lot# Strata Lot Kelowna V1V2R6 |
|
| Price : $488,000 |
Listing ID : 10333703
|
2 
|
2 
|
| Property Type : Single Family |
Building Type : Apartment |
| Maintenance Fee : 499.68 |
Fee Paid : Monthly |
| Title : Strata |
Finished Area : 1076 sqft |
| Built in : 2005 |
Total Parking Spaces : 1 |
|
|
Absolutely ""Mint"" offering! The Pointe at Quail...a very much preferred address with a myriad of options; ie the University...Fabulous Golf & Hiking...and the ever expanding retail & commercial services of the AIRPORT VILLAGE MALL adjacent to YLW as your backdrop...This ""Turn Key"" offering; ie a wonderful BONUS offered FULLY FURNISHED, has been meticulously maintained with numerous updates to enhance the presentation...Wonderfully bright & open configuration with NINE foot ceilings...Peninsula Island with GRANITE Counter Tops...CORK & TILE flooring...Whether you perceive as a seasonal focus , permanent basis or the attractive ""rental"" component with a captive audience from UBCO...it's all here & with Strata Fees that are substantially less than any offering affording similar amenities in the immediate area.(HEAT included in Strata) ... QUIET side of the building with a lovely exposure towards the Golf Course...Secure PARKING...Well maintained outdoor POOL...embrace the appealing lifestyle that interfaces with nature at Quail! (id:56537)
Call (250)-864-7337 for showing information. |
| Details |
| Amenities Nearby : - |
Access : - |
Appliances Inc : - |
| Community Features : - |
Features : Balcony, One Balcony |
Structures : - |
| Total Parking Spaces : 1 |
View : - |
Waterfront : - |
| Zoning Type : Unknown |
| Building |
| Architecture Style : - |
Bathrooms (Partial) : 0 |
Cooling : Central air conditioning |
| Fire Protection : - |
Fireplace Fuel : - |
Fireplace Type : - |
| Floor Space : - |
Flooring : Ceramic Tile, Cork |
Foundation Type : - |
| Heating Fuel : - |
Heating Type : Forced air, See remarks |
Roof Style : Unknown |
| Roofing Material : Tile |
Sewer : Municipal sewage system |
Utility Water : Municipal water |
| Basement |
| Type : - |
Development : - |
Features : - |
| Land |
| Landscape Features : Underground sprinkler |
| Rooms |
| Level : |
Type : |
Dimensions : |
| Main level |
Bedroom |
10'11'' x 13' |
|
Dining room |
16'1'' x 8' |
|
Foyer |
6' x 8'11'' |
|
Full bathroom |
8'9'' x 6'1'' |
|
Full ensuite bathroom |
7'5'' x 9'3'' |
|
Kitchen |
12'3'' x 8'11'' |
|
Living room |
13'7'' x 13'3'' |
|
Primary Bedroom |
11'2'' x 15'2'' |
|
Data from sources believed reliable but should not be relied upon without verification. All measurements are
approximate.MLS®, Multiple Listing Service®, and all related graphics are trademarks of The Canadian Real Estate Association.
REALTOR®, REALTORS®, and all related graphics are trademarks of REALTOR® Canada Inc. a corporation owned by The Canadian Real Estate
Association and the National Association of REALTORS® .Copyright © 2023 Don Rae REALTOR® Not intended to solicit properties currently
under contract.
|




