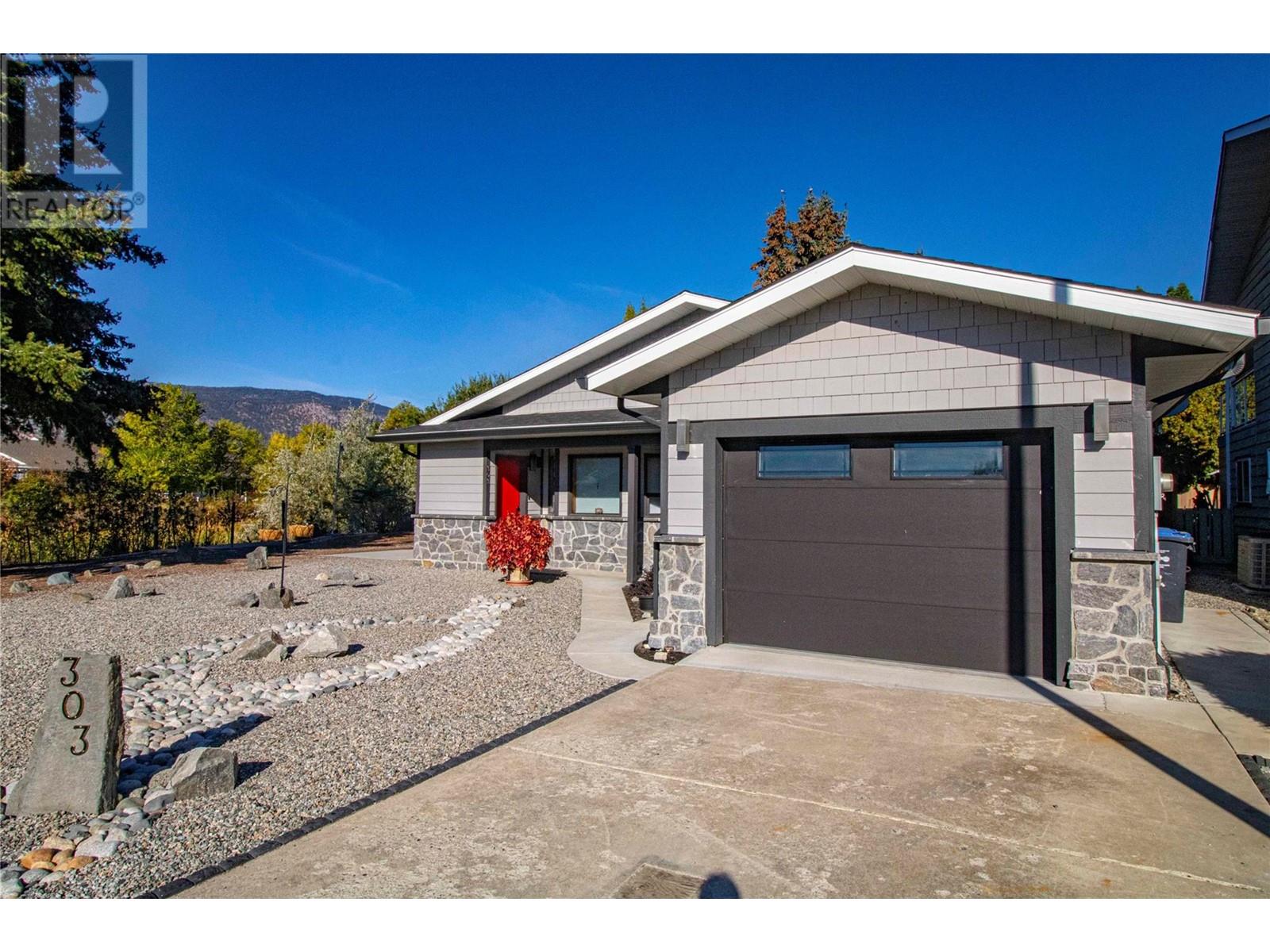| Details |
| Amenities Nearby : Park, Shopping |
Access : Easy access |
Appliances Inc : Refrigerator, Dishwasher, Dryer, Freezer, Microwave, See remarks, Washer, Water purifier, Wine Fridge, Oven - Built-In |
| Community Features : - |
Features : Cul-de-sac, Level lot, Central island |
Structures : - |
| Total Parking Spaces : 1 |
View : Mountain view |
Waterfront : Waterfront on pond |
| Zoning Type : Unknown |
| Building |
| Architecture Style : Ranch |
Bathrooms (Partial) : 1 |
Cooling : Heat Pump |
| Fire Protection : - |
Fireplace Fuel : Gas |
Fireplace Type : Unknown |
| Floor Space : - |
Flooring : Carpeted, Vinyl |
Foundation Type : - |
| Heating Fuel : Electric |
Heating Type : Baseboard heaters, Heat Pump |
Roof Style : Unknown |
| Roofing Material : Asphalt shingle |
Sewer : Municipal sewage system |
Utility Water : Municipal water |
| Basement |
| Type : Crawl space |
Development : - |
Features : - |
| Land |
| Landscape Features : Level |
| Rooms |
| Level : |
Type : |
Dimensions : |
| Main level |
2pc Bathroom |
Measurements not available |
|
3pc Ensuite bath |
Measurements not available |
|
4pc Ensuite bath |
Measurements not available |
|
Bedroom |
11'10'' x 11'8'' |
|
Dining nook |
11'7'' x 10'1'' |
|
Dining room |
12'9'' x 9'10'' |
|
Foyer |
12'11'' x 5'3'' |
|
Kitchen |
17'7'' x 10'10'' |
|
Laundry room |
10'5'' x 4'8'' |
|
Living room |
17'4'' x 16'7'' |
|
Mud room |
11'8'' x 7' |
|
Other |
19'6'' x 12'11'' |
|
Primary Bedroom |
16'11'' x 14'5'' |
|
Utility room |
14'3'' x 10'10'' |




