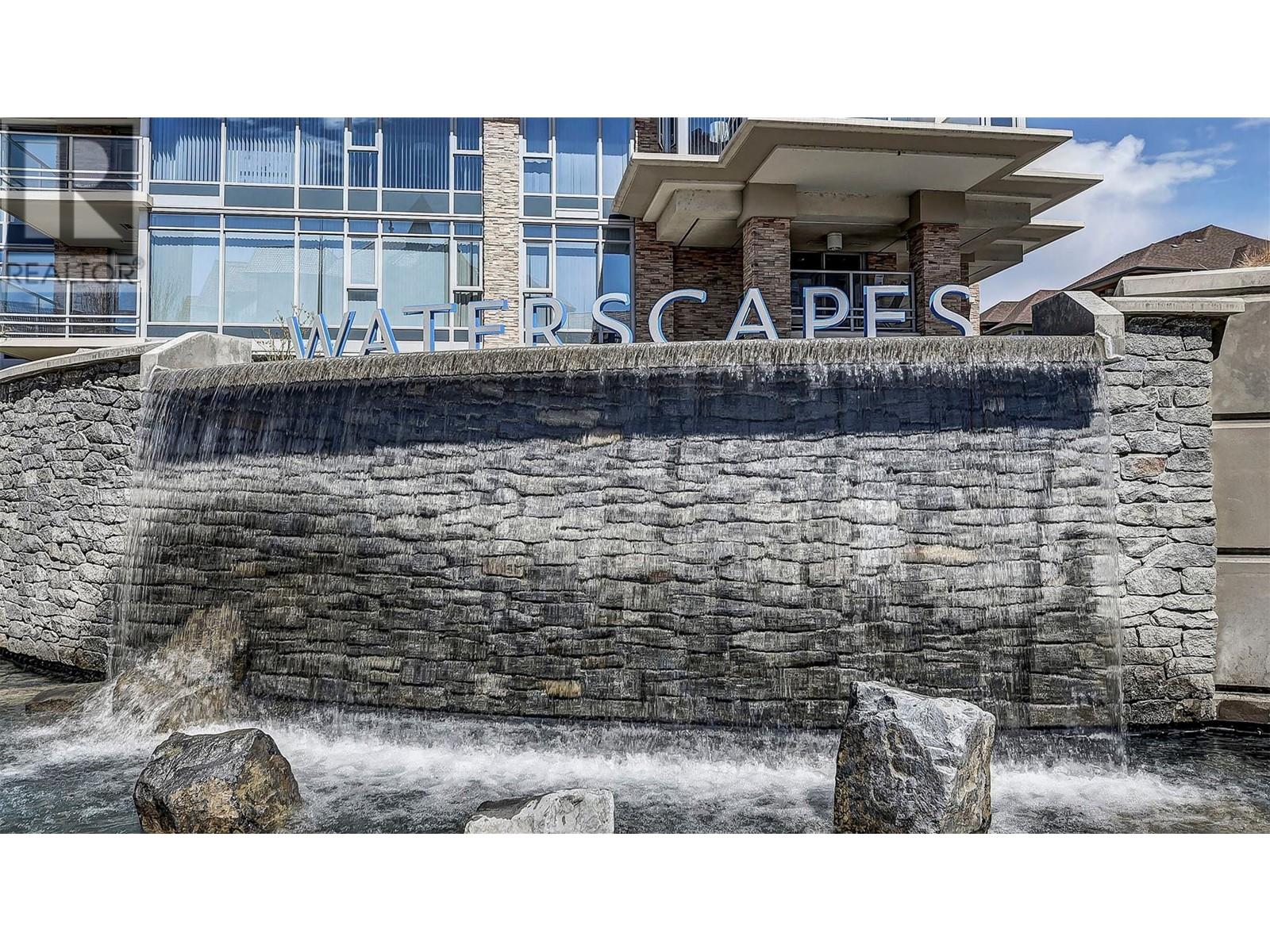
|

     
|
| 1093 Sunset Drive Unit# 105 Kelowna V1Y9Z4 |
|
| Price : $634,900 |
Listing ID : 10333336
|
3 
|
2 
|
| Property Type : Single Family |
Building Type : Apartment |
| Maintenance Fee : 605.19 |
Fee Paid : Monthly |
| Title : Strata |
Finished Area : 1042 sqft |
| Built in : 2008 |
Total Parking Spaces : 1 |
|
|
3 bedroom home in downtown Kelowna on Sunset Drive, across the street from the beach! This stunning 3-bedroom corner unit at Waterscapes offers an exclusive oversized patio that sets it apart from the rest of the complex, enhancing the appeal of this ground-floor gem. Inside, you'll find a spacious layout with granite kitchen countertops and tasteful upgrades, including new flooring. The primary bedroom features a generous walk-in closet, ample room for a king-sized bed, and a full ensuite with dual sinks. Expansive windows fill the living spaces with natural light. The extended outdoor living space is perfect for entertaining guests or enjoying quiet evenings with a glass of wine. Located just steps from Okanagan Lake, the yacht club, Prospera Place (arena), Kelowna’s cultural district, and a variety of restaurants and shops, this home is ideal for those who want to live the downtown lifestyle. Waterscapes offers exceptional amenities through the Cascade Club, including an outdoor pool, two hot tubs, a fully equipped gym, pool tables, and multiple rentable guest suites for your visitors. The building also features ample visitor parking—more than most buildings in the city—making it easy to host friends and family. Plus your pet is more than welcome here, with a pet-friendly policy that accommodates most breeds without height restrictions. You'll love living here! (id:56537)
Call (250)-864-7337 for showing information. |
| Details |
| Amenities Nearby : - |
Access : - |
Appliances Inc : - |
| Community Features : Pets Allowed, Pets Allowed With Restrictions |
Features : - |
Structures : - |
| Total Parking Spaces : 1 |
View : - |
Waterfront : - |
| Zoning Type : Unknown |
| Building |
| Architecture Style : - |
Bathrooms (Partial) : 0 |
Cooling : Wall unit |
| Fire Protection : - |
Fireplace Fuel : - |
Fireplace Type : - |
| Floor Space : - |
Flooring : - |
Foundation Type : - |
| Heating Fuel : Electric |
Heating Type : Baseboard heaters, Forced air, See remarks |
Roof Style : - |
| Roofing Material : - |
Sewer : - |
Utility Water : Municipal water |
| Basement |
| Type : - |
Development : - |
Features : - |
| Land |
| Landscape Features : - |
| Rooms |
| Level : |
Type : |
Dimensions : |
| Main level |
Bedroom |
10' x 6'1'' |
|
Bedroom |
9'1'' x 9'10'' |
|
Dining room |
10' x 9'2'' |
|
Full bathroom |
4'9'' x 7'3'' |
|
Full ensuite bathroom |
4'10'' x 10'8'' |
|
Kitchen |
13' x 9'4'' |
|
Living room |
14' x 13' |
|
Primary Bedroom |
10' x 13'2'' |
|
Data from sources believed reliable but should not be relied upon without verification. All measurements are
approximate.MLS®, Multiple Listing Service®, and all related graphics are trademarks of The Canadian Real Estate Association.
REALTOR®, REALTORS®, and all related graphics are trademarks of REALTOR® Canada Inc. a corporation owned by The Canadian Real Estate
Association and the National Association of REALTORS® .Copyright © 2023 Don Rae REALTOR® Not intended to solicit properties currently
under contract.
|




