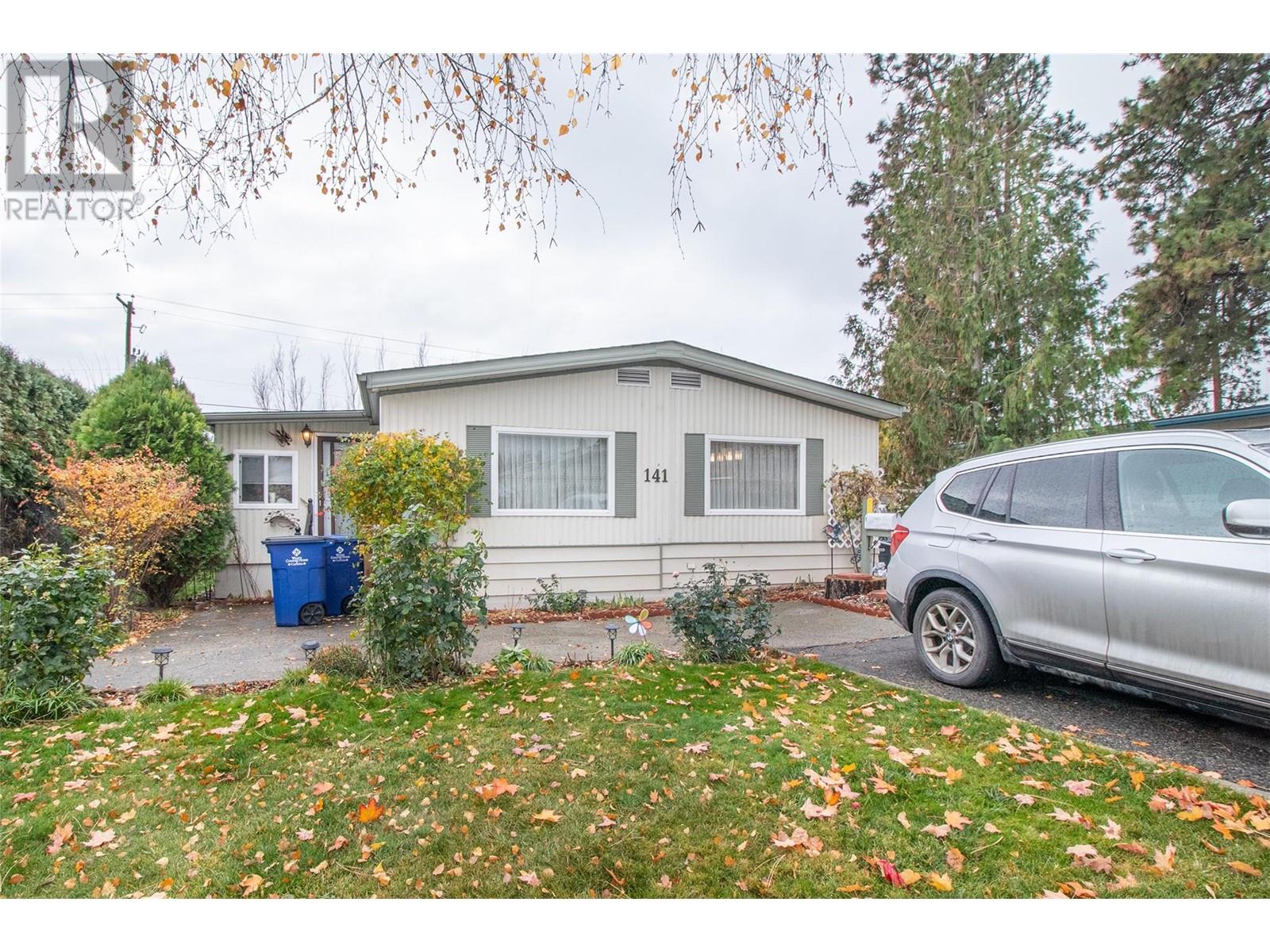
|

     
|
| 1880 Old Boucherie Road Unit# 141 West Kelowna V4T1Z3 |
|
| Price : $272,000 |
Listing ID : 10334052
|
3 
|
2 
|
| Property Type : Single Family |
Building Type : Manufactured Home |
| Title : Leasehold/Leased Land |
Finished Area : 1152 sqft |
| Built in : 1980 |
Total Parking Spaces : 2 |
|
|
Charming double-wide modular home with 3 bedrooms and 2 bathrooms, ideally located near beautiful beaches and scenic wine trails. The updated kitchen features modern finishes, and new flooring flows throughout the home. The bright, open-concept layout creates a welcoming atmosphere, perfect for entertaining. Enjoy outdoor living on the covered patio, offering a peaceful retreat. A fantastic opportunity to experience lakeside living! (id:56537)
Call (250)-864-7337 for showing information. |
| Details |
| Amenities Nearby : - |
Access : - |
Appliances Inc : - |
| Community Features : Seniors Oriented |
Features : - |
Structures : - |
| Total Parking Spaces : 2 |
View : - |
Waterfront : - |
| Zoning Type : Unknown |
| Building |
| Architecture Style : - |
Bathrooms (Partial) : 0 |
Cooling : Central air conditioning |
| Fire Protection : - |
Fireplace Fuel : - |
Fireplace Type : - |
| Floor Space : - |
Flooring : - |
Foundation Type : - |
| Heating Fuel : - |
Heating Type : Forced air, See remarks |
Roof Style : Unknown |
| Roofing Material : Asphalt shingle |
Sewer : Septic tank |
Utility Water : Well |
| Basement |
| Type : - |
Development : - |
Features : - |
| Land |
| Landscape Features : - |
| Rooms |
| Level : |
Type : |
Dimensions : |
| Main level |
Bedroom |
10'10'' x 8'0'' |
|
Bedroom |
11'3'' x 8'10'' |
|
Den |
10'0'' x 9'0'' |
|
Dining room |
10'0'' x 8'0'' |
|
Full bathroom |
Measurements not available |
|
Full ensuite bathroom |
Measurements not available |
|
Kitchen |
11'0'' x 9'6'' |
|
Living room |
17'0'' x 14'0'' |
|
Primary Bedroom |
12'11'' x 11'8'' |
|
Data from sources believed reliable but should not be relied upon without verification. All measurements are
approximate.MLS®, Multiple Listing Service®, and all related graphics are trademarks of The Canadian Real Estate Association.
REALTOR®, REALTORS®, and all related graphics are trademarks of REALTOR® Canada Inc. a corporation owned by The Canadian Real Estate
Association and the National Association of REALTORS® .Copyright © 2023 Don Rae REALTOR® Not intended to solicit properties currently
under contract.
|




