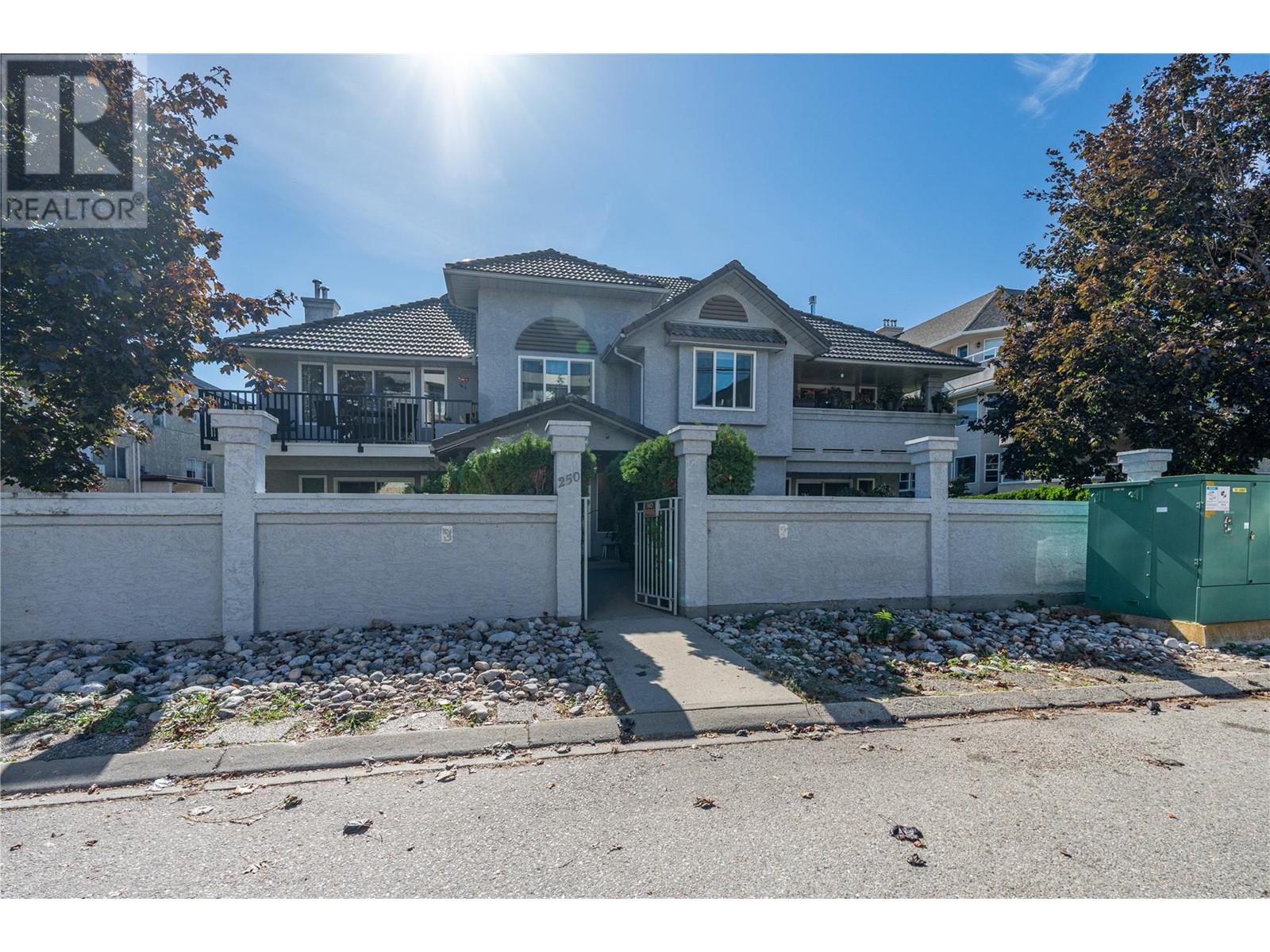
|

     
|
| 250 Scott Avenue Unit# 201 Penticton V2A2J5 |
|
| Price : $399,000 |
Listing ID : 10334077
|
2 
|
1 
|
| Property Type : Single Family |
Building Type : Apartment |
| Maintenance Fee : 313.00 |
Fee Paid : Monthly |
| Title : Strata |
Finished Area : 1112 sqft |
| Built in : 1987 |
Total Parking Spaces : 1 |
|
|
Nicely situated Corner unit- Top floor two bed, 1112 sq ft. Centrally located 8 unit building in Penticton's historic north end water district. 201 will surprise with features such as vaulted ceilings, large laundry room, den off the living room with double french doors that can becomes a second bedroom, then en suite has second door as a main bath, a back door direct to ground floor, your own updated hot water tank, lots of storage space, gas fireplace, new railings & decking. Communal garden, covered carport single parking, bright alley access. Pro managed building, strata fee 313/m, 55+ no pets Then conveniently located, walk to everything!!! (id:56537)
Call (250)-864-7337 for showing information. |
| Details |
| Amenities Nearby : - |
Access : - |
Appliances Inc : - |
| Community Features : Pets not Allowed, Seniors Oriented |
Features : - |
Structures : - |
| Total Parking Spaces : 1 |
View : - |
Waterfront : - |
| Zoning Type : Unknown |
| Building |
| Architecture Style : - |
Bathrooms (Partial) : 0 |
Cooling : - |
| Fire Protection : - |
Fireplace Fuel : - |
Fireplace Type : - |
| Floor Space : - |
Flooring : - |
Foundation Type : - |
| Heating Fuel : Electric |
Heating Type : Baseboard heaters |
Roof Style : - |
| Roofing Material : - |
Sewer : Municipal sewage system |
Utility Water : Municipal water |
| Basement |
| Type : - |
Development : - |
Features : - |
| Land |
| Landscape Features : - |
| Rooms |
| Level : |
Type : |
Dimensions : |
| Main level |
Bedroom |
10'0'' x 9'9'' |
|
Dining room |
11'3'' x 10'6'' |
|
Full bathroom |
Measurements not available |
|
Kitchen |
12'0'' x 9'3'' |
|
Laundry room |
10'0'' x 6'9'' |
|
Living room |
12'2'' x 13'0'' |
|
Primary Bedroom |
13'6'' x 11'11'' |
|
Storage |
6'0'' x 4'0'' |
|
Data from sources believed reliable but should not be relied upon without verification. All measurements are
approximate.MLS®, Multiple Listing Service®, and all related graphics are trademarks of The Canadian Real Estate Association.
REALTOR®, REALTORS®, and all related graphics are trademarks of REALTOR® Canada Inc. a corporation owned by The Canadian Real Estate
Association and the National Association of REALTORS® .Copyright © 2023 Don Rae REALTOR® Not intended to solicit properties currently
under contract.
|




