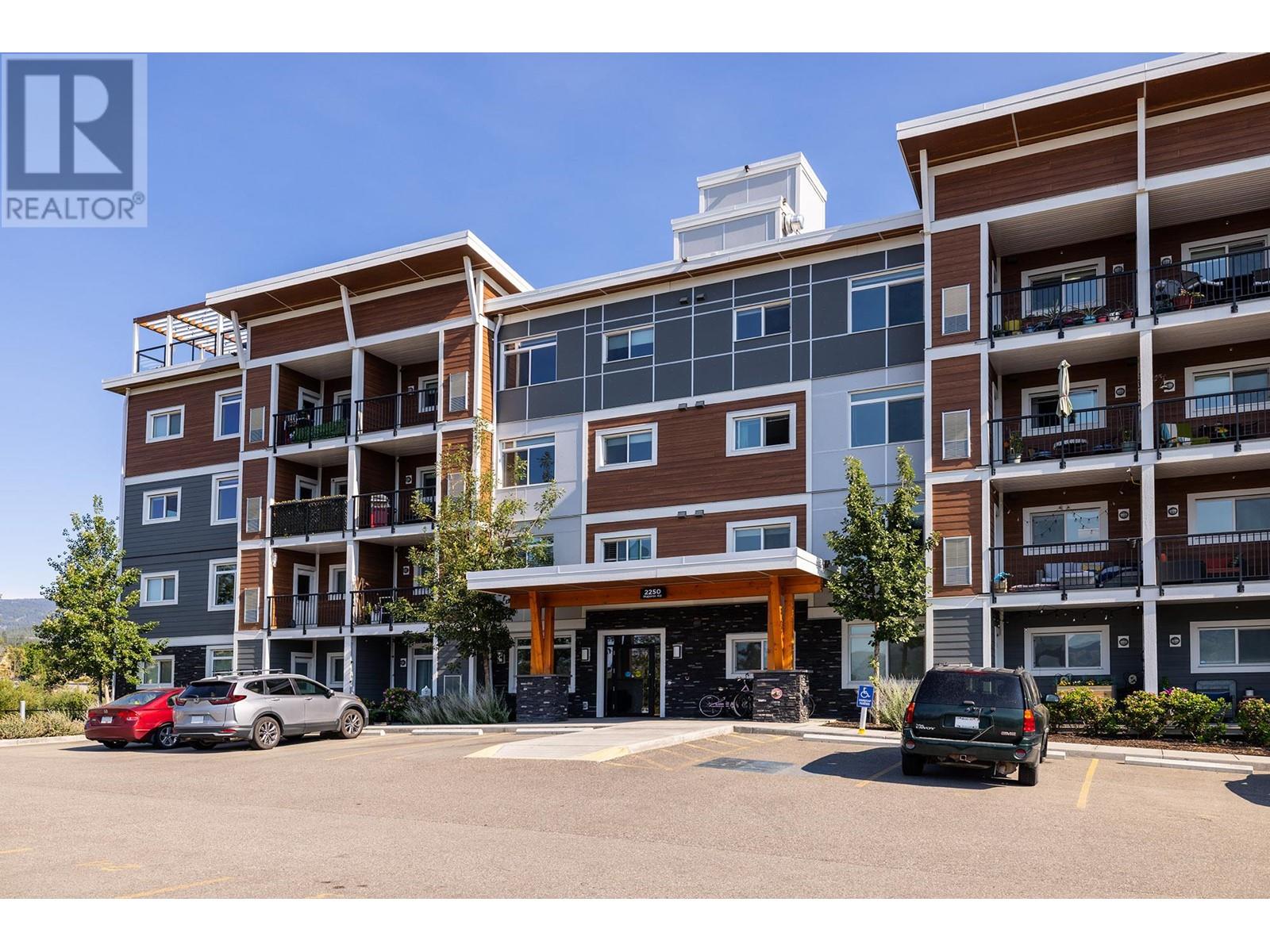
|

     
|
| 2250 Majoros Road Unit# 102 West Kelowna V4T0A6 |
|
| Price : $424,000 |
Listing ID : 10333987
|
2 
|
2 
|
| Property Type : Single Family |
Building Type : Apartment |
| Maintenance Fee : 335.77 |
Fee Paid : Monthly |
| Title : Strata |
Finished Area : 890 sqft |
| Built in : 2019 |
Total Parking Spaces : 1 |
|
|
Welcome home! This fantastic home has everything you need and want to include ground floor access with rear patio and assigned parking stall closest to the entry! The NEO has no age restrictions and allows for long term rentals. It was constructed as a PROGRESSIVE GREEN CERTIFICATION build! Low flow bathroom fixtures, high efficiency mechanical systems, re-circ lines for near-instant hot water, LED lighting as well as solar power energy for all the common areas. There is an incredible roof top patio to enjoy with family and friends. Bring your 2 dogs or 2 cats or 1 dog and 1 cat to make your 2 bedroom, 2 bath condo feel like home! Withinn the home you will enjoy fresh paint, new vinyl plank flooring, new cupbaords, quartz counters and modern light fixtures. Each of the 2 rooms presents like primary suites complete with their own full bath. In-suite laundry completes this fantastic package. Step outside and walk down to the Lake, boardwalk, dog beach, public beach or wharf. Walk up to grab a coffie at McDonald's. The location could not be better! There is no need to pay rent when you can own for the same or less! Book your viewing today! (id:56537)
Call (250)-864-7337 for showing information. |
| Details |
| Amenities Nearby : - |
Access : - |
Appliances Inc : Refrigerator, Dishwasher, Dryer, Range - Electric, Microwave, Washer |
| Community Features : Pets Allowed, Pet Restrictions, Pets Allowed With Restrictions, Rentals Allowed |
Features : One Balcony |
Structures : - |
| Total Parking Spaces : 1 |
View : - |
Waterfront : - |
| Zoning Type : Unknown |
| Building |
| Architecture Style : - |
Bathrooms (Partial) : 0 |
Cooling : Central air conditioning |
| Fire Protection : Sprinkler System-Fire |
Fireplace Fuel : - |
Fireplace Type : - |
| Floor Space : - |
Flooring : Carpeted, Vinyl |
Foundation Type : - |
| Heating Fuel : Electric |
Heating Type : Forced air, See remarks |
Roof Style : Unknown |
| Roofing Material : Other |
Sewer : Municipal sewage system |
Utility Water : Municipal water |
| Basement |
| Type : - |
Development : - |
Features : - |
| Land |
| Landscape Features : - |
| Rooms |
| Level : |
Type : |
Dimensions : |
| Main level |
3pc Bathroom |
10'8'' x 6'7'' |
|
4pc Ensuite bath |
8'11'' x 5'4'' |
|
Bedroom |
10'2'' x 12'10'' |
|
Kitchen |
9'8'' x 10'4'' |
|
Living room |
14'1'' x 18'11'' |
|
Primary Bedroom |
13'9'' x 11'2'' |
|
Utility room |
2'5'' x 2'7'' |
|
Data from sources believed reliable but should not be relied upon without verification. All measurements are
approximate.MLS®, Multiple Listing Service®, and all related graphics are trademarks of The Canadian Real Estate Association.
REALTOR®, REALTORS®, and all related graphics are trademarks of REALTOR® Canada Inc. a corporation owned by The Canadian Real Estate
Association and the National Association of REALTORS® .Copyright © 2023 Don Rae REALTOR® Not intended to solicit properties currently
under contract.
|




