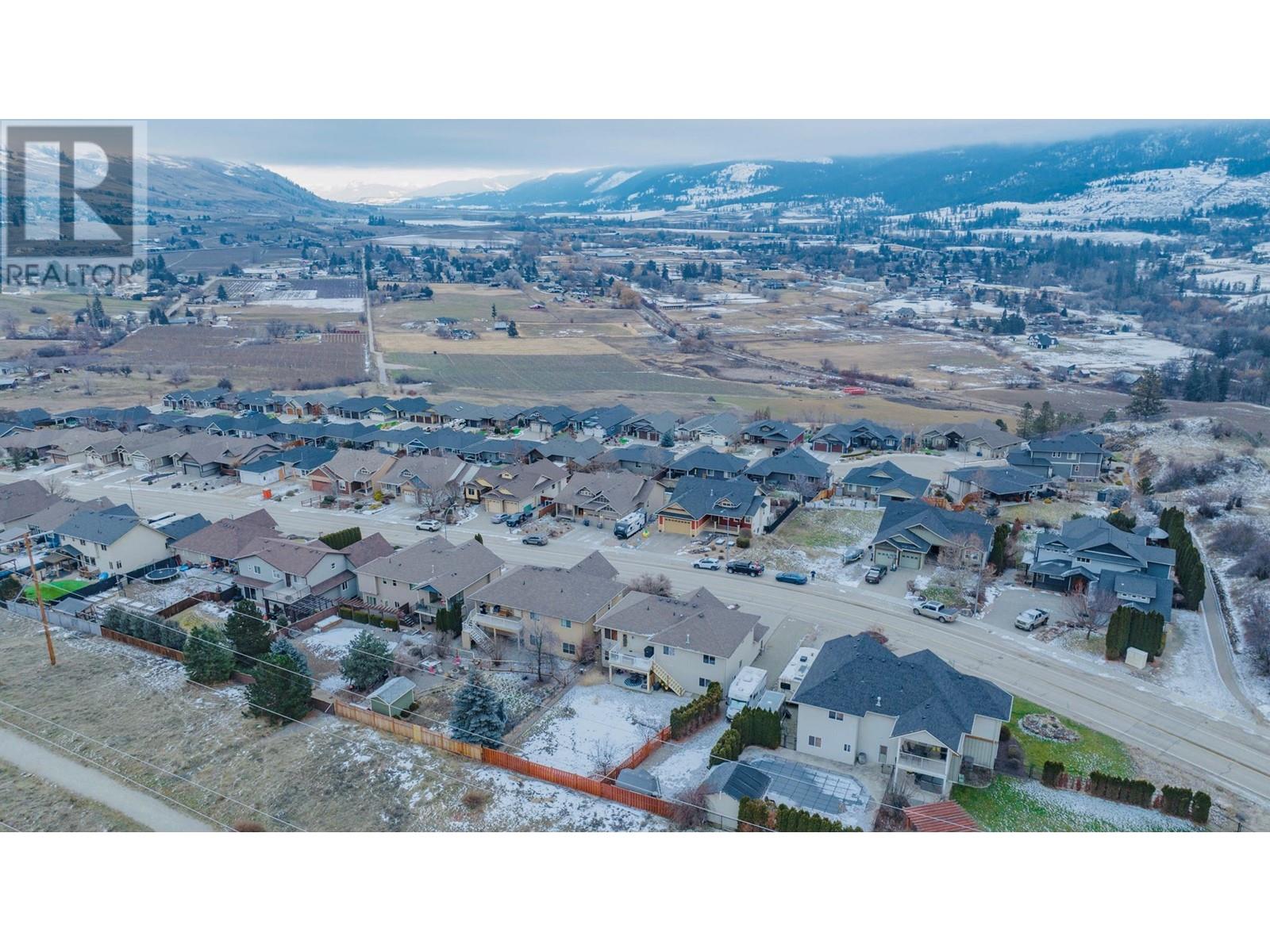
|

     
|
| 523 Middleton Way Coldstream V1B3A3 |
|
| Price : $1,150,000 |
Listing ID : 10333569
|
5 
|
3 
|
| Property Type : Single Family |
Building Type : House |
| Title : Freehold |
Finished Area : 2743 sqft |
| Built in : 2005 |
Total Parking Spaces : 2 |
|
|
Parking, trail access and so much more! Step into this stunning 5-bedroom, 3-bathroom home designed with both comfort and elegance in mind. Boasting 9-foot ceilings, stainless steel appliances, spectacular views and a fully fenced large back yard. This open-concept home offers an airy and spacious feel perfect for entertaining or family living. The heart of the home features large open foyer, beautiful hardwood flooring that flows seamlessly through the main living areas adding warmth and sophistication. A tray ceiling in the living room paired with a beautiful gas fireplace, enhances the aesthetic appeal, giving the space a luxurious touch. The kitchen is perfectly positioned for gatherings, with ample counter space, walk- in pantry and a layout that opens to the main living and dining areas. Relax and unwind on the covered back patio, a private retreat perfect for outdoor dining, morning coffee, or evening relaxation. This home also features no shortage of parking for your RV and or boat and steps to the incredible walking trails. 523 Middleton Way is a harmonious blend of style and functionality, ideal for the Okanagan lifestyle. (id:56537)
Call (250)-864-7337 for showing information. |
| Details |
| Amenities Nearby : Golf Nearby, Park |
Access : Easy access |
Appliances Inc : Refrigerator, Dishwasher, Dryer, Range - Electric, Microwave, Washer, Water purifier |
| Community Features : Family Oriented |
Features : Central island, Two Balconies |
Structures : - |
| Total Parking Spaces : 2 |
View : Lake view, Mountain view, Valley view, View (panoramic) |
Waterfront : - |
| Zoning Type : Unknown |
| Building |
| Architecture Style : - |
Bathrooms (Partial) : 0 |
Cooling : Central air conditioning |
| Fire Protection : Smoke Detector Only |
Fireplace Fuel : Gas |
Fireplace Type : Unknown |
| Floor Space : - |
Flooring : Carpeted, Ceramic Tile, Hardwood, Linoleum |
Foundation Type : - |
| Heating Fuel : - |
Heating Type : Forced air, See remarks |
Roof Style : Unknown |
| Roofing Material : Asphalt shingle |
Sewer : Municipal sewage system |
Utility Water : Municipal water |
| Basement |
| Type : - |
Development : - |
Features : - |
| Land |
| Landscape Features : Landscaped |
| Rooms |
| Level : |
Type : |
Dimensions : |
| Main level |
4pc Bathroom |
12'1'' x 5'4'' |
|
Bedroom |
12'4'' x 14'11'' |
|
Bedroom |
14'11'' x 12'10'' |
|
Family room |
17'11'' x 16'4'' |
|
Foyer |
14'11'' x 15'11'' |
|
Laundry room |
6'10'' x 10'11'' |
|
Storage |
6'6'' x 6'4'' |
|
Utility room |
8'8'' x 11'1'' |
| Second level |
4pc Bathroom |
10'9'' x 4'11'' |
|
4pc Ensuite bath |
6'8'' x 13'10'' |
|
Bedroom |
10'9'' x 10'8'' |
|
Bedroom |
11'2'' x 11'5'' |
|
Dining room |
11'0'' x 12'8'' |
|
Kitchen |
12'1'' x 12'5'' |
|
Living room |
19' x 28'6'' |
|
Other |
11'2'' x 5' |
|
Primary Bedroom |
14'2'' x 14'7'' |
|
Data from sources believed reliable but should not be relied upon without verification. All measurements are
approximate.MLS®, Multiple Listing Service®, and all related graphics are trademarks of The Canadian Real Estate Association.
REALTOR®, REALTORS®, and all related graphics are trademarks of REALTOR® Canada Inc. a corporation owned by The Canadian Real Estate
Association and the National Association of REALTORS® .Copyright © 2023 Don Rae REALTOR® Not intended to solicit properties currently
under contract.
|




