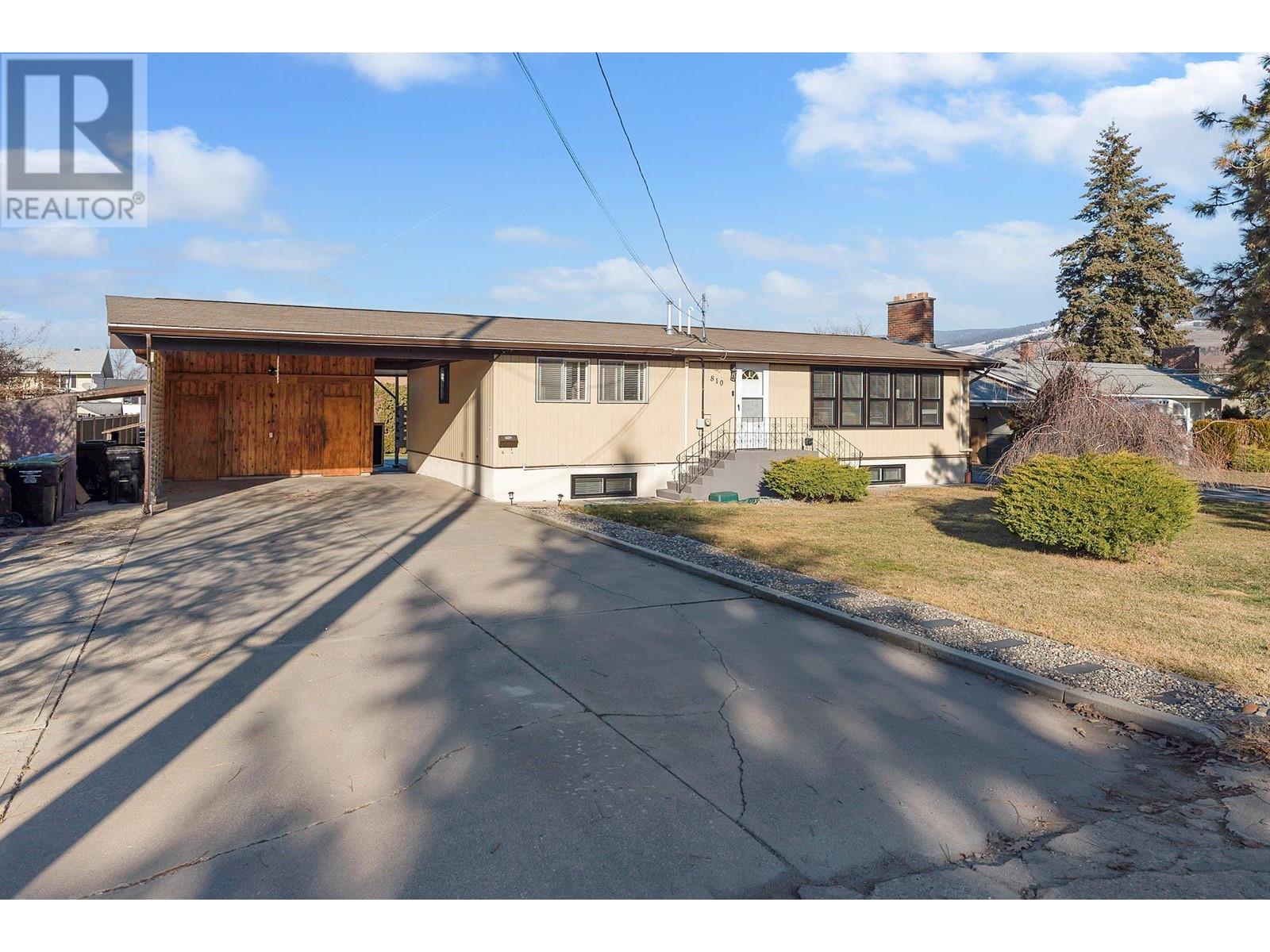
|

     
|
| 810 Belgo Road Kelowna V1X3A7 |
|
| Price : $880,000 |
Listing ID : 10334028
|
4 
|
3 
|
| Property Type : Single Family |
Building Type : House |
| Title : Freehold |
Finished Area : 2308 sqft |
| Built in : 1966 |
Total Parking Spaces : 6 |
|
|
Perfect family home with a POOL & partial SUITE on a massive .28 acre lot! Welcome to this charming 4 bedroom/3bathroom home that has seen significant updates over the years with efficiency and comfort in mind. Upon entering you will note the 10 foot cathedral ceilings in the living room, along with plenty of cedar that gives a warm feeling. Relax with your wood burning fireplace in the winter, then entertain your friends with the pool and covered deck in the summer. The basement is currently set up as a partial In-Law Suite (without stove) and has been gently used as a profitable Airbnb in the past. Extremely efficient home with Energuide rating exceeding some new builds. UPDATES: Furnace/AC ’24, Heat Pump HWT ’24, Windows ’24,Pool liner ’24, Pool pump/filter ’24, Fence ’24. 200 AMP service to the home, 100 AMP panel in the shop. Parking for 6 vehicles and RV parking, including an oversized carport with storage and small workshop. Don’t miss this one, call today for a showing! (id:56537)
Call (250)-864-7337 for showing information. |
| Details |
| Amenities Nearby : Park, Schools, Shopping |
Access : Easy access |
Appliances Inc : Refrigerator, Dishwasher, Range - Electric, Washer & Dryer |
| Community Features : Family Oriented |
Features : Level lot |
Structures : - |
| Total Parking Spaces : 6 |
View : - |
Waterfront : - |
| Zoning Type : Unknown |
| Building |
| Architecture Style : Ranch |
Bathrooms (Partial) : 2 |
Cooling : Central air conditioning |
| Fire Protection : - |
Fireplace Fuel : Wood |
Fireplace Type : Conventional |
| Floor Space : - |
Flooring : Carpeted, Laminate, Linoleum, Tile |
Foundation Type : - |
| Heating Fuel : - |
Heating Type : Forced air, See remarks |
Roof Style : Unknown |
| Roofing Material : Asphalt shingle |
Sewer : Septic tank |
Utility Water : Municipal water |
| Basement |
| Type : Full |
Development : - |
Features : - |
| Land |
| Landscape Features : Landscaped, Level |
| Rooms |
| Level : |
Type : |
Dimensions : |
| Basement |
Bedroom |
12'9'' x 10'6'' |
|
Bedroom |
15'0'' x 10'0'' |
|
Family room |
15'9'' x 14'0'' |
|
Laundry room |
13'0'' x 9'0'' |
|
Other |
11'0'' x 4'5'' |
|
Other |
11'0'' x 6'0'' |
|
Partial bathroom |
Measurements not available |
|
Partial ensuite bathroom |
Measurements not available |
| Main level |
Bedroom |
10'0'' x 10'0'' |
|
Dining room |
10'10'' x 10'0'' |
|
Full bathroom |
Measurements not available |
|
Kitchen |
13'8'' x 10'7'' |
|
Living room |
20'0'' x 15'0'' |
|
Primary Bedroom |
13'8'' x 10'0'' |
|
Data from sources believed reliable but should not be relied upon without verification. All measurements are
approximate.MLS®, Multiple Listing Service®, and all related graphics are trademarks of The Canadian Real Estate Association.
REALTOR®, REALTORS®, and all related graphics are trademarks of REALTOR® Canada Inc. a corporation owned by The Canadian Real Estate
Association and the National Association of REALTORS® .Copyright © 2023 Don Rae REALTOR® Not intended to solicit properties currently
under contract.
|




