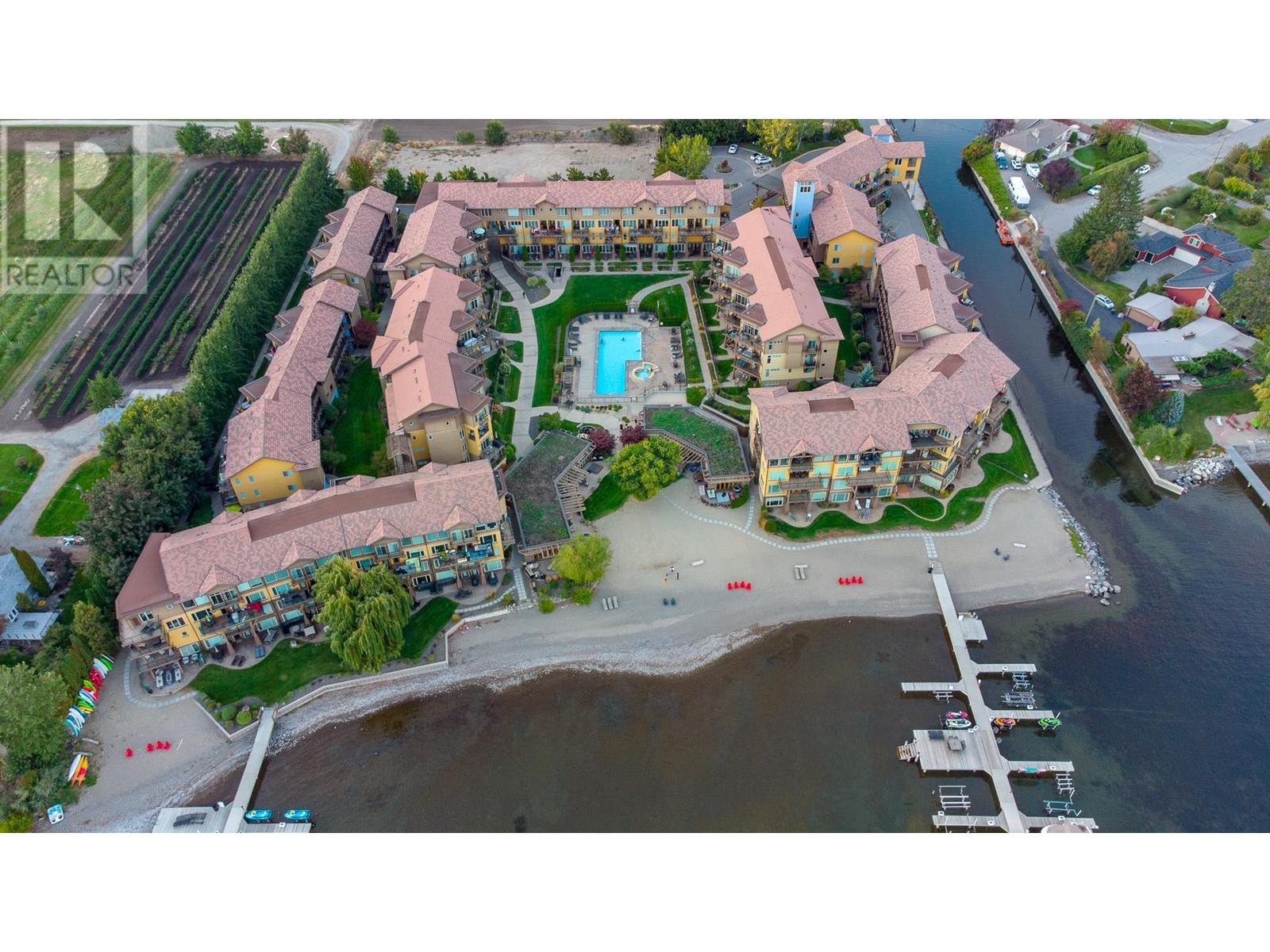Discover serene lakeside living in this beautiful and picturesque Barona Beach condo. Situated at #2204 4042 Pritchard Dr, this stunning 2-bedroom, 2-bathroom apartment boasts 1,033 sqft of comfortable living space. Delight in the lake and mountain views from your generously sized patio, complete with a stamped concrete floor and gas hook-up. Inside, you'll find newer carpets and elegant engineered hardwood and tile floors. The unit features built-in custom cabinetry throughout, offering ample storage solutions. The modern kitchen is a chef's dream, equipped with stainless steel appliances, a newer gas stove, granite countertops, a kitchen island, and a newer microwave. Additional highlights include in-unit laundry, central heating and cooling, and two secure, under cover parking stalls (one rented out currently for $100/month). A storage locker provides extra space for your belongings, and pets are allowed with restrictions. Located away from the pool activity, this quiet beach front condo offers a peaceful retreat while still being close to all amenities. Deluxe on-site amenities include: in-ground saltwater pool, hot tub, community garden, well appointed gym, docks, common room & more! You'll love the 600' of beautiful beachfront. Barona Beach is designated resort and tourist zone and is short drive from shopping, groceries, wineries, golf and more. Don't miss the opportunity to make this lakeside gem your new home! (id:56537)
Call (250)-864-7337 for showing information. |




