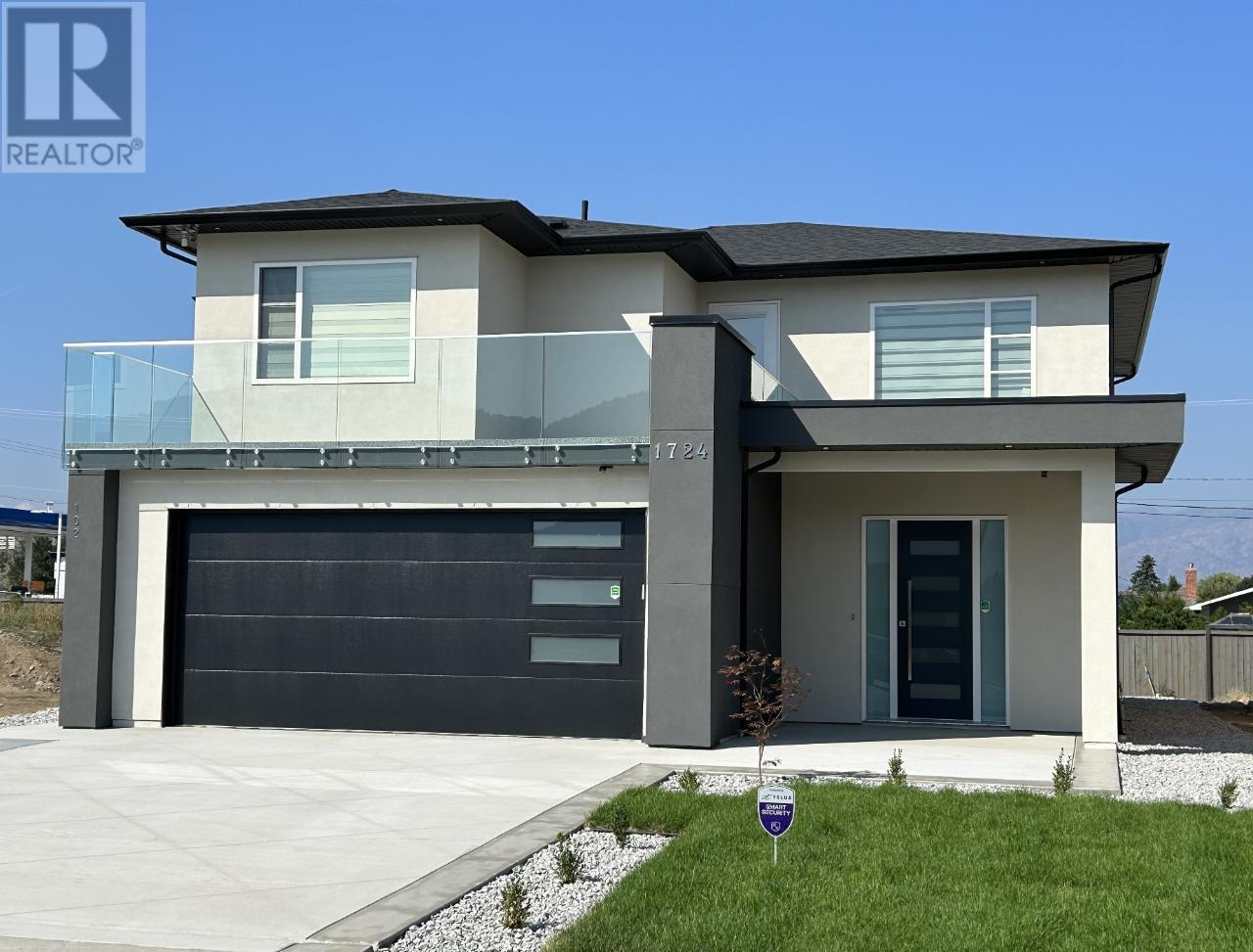
|

     
|
| 1724 TREFFRY Place Summerland V0H1Z9 |
|
| Price : $1,138,000 |
Listing ID : 10334302
|
6 
|
3 
|
| Property Type : Single Family |
Building Type : House |
| Title : Freehold |
Finished Area : 2990 sqft |
| Built in : 2022 |
Total Parking Spaces : 4 |
|
|
New Year, New Opportunity! Discover the perfect blend of style and functionality in this newly constructed home, featuring a bright and spacious floor plan with 6 bedrooms and 4 bathrooms. Enjoy 9’ ceilings throughout, enhancing the sense of space and elegance. The legal 2-bedroom suite on the lower level, complete with its own entrance and laundry, offers versatile living options or a potential rental income stream. The home boasts two well-equipped kitchen packages with quartz countertops and LVL floors, making it ideal for both everyday living and entertaining. From the upper balconies, take in the serene mountain and orchard views, adding a touch of nature to your daily life. Located conveniently near beaches, parks, and schools, this property embodies the best of both luxury and practicality. You won't need to look any further for your dream home! Measurements taken from plans, should be confirmed if important (id:56537)
Call (250)-864-7337 for showing information. |
| Details |
| Amenities Nearby : Recreation |
Access : - |
Appliances Inc : Refrigerator, Dishwasher, Range - Electric, Hot Water Instant, Microwave, Washer & Dryer, Washer/Dryer Stack-Up |
| Community Features : - |
Features : Level lot, See remarks, Two Balconies |
Structures : - |
| Total Parking Spaces : 4 |
View : - |
Waterfront : - |
| Zoning Type : Residential |
| Building |
| Architecture Style : - |
Bathrooms (Partial) : 0 |
Cooling : Central air conditioning |
| Fire Protection : Security system |
Fireplace Fuel : Electric |
Fireplace Type : Unknown |
| Floor Space : - |
Flooring : - |
Foundation Type : - |
| Heating Fuel : - |
Heating Type : Baseboard heaters, Forced air, Heat Pump |
Roof Style : Unknown |
| Roofing Material : Asphalt shingle |
Sewer : Municipal sewage system |
Utility Water : Municipal water |
| Basement |
| Type : - |
Development : - |
Features : - |
| Land |
| Landscape Features : Level, Underground sprinkler |
| Rooms |
| Level : |
Type : |
Dimensions : |
| Additional Accommodation |
Bedroom |
11' x 10' |
|
Bedroom |
11' x 11' |
|
Kitchen |
21'2'' x 14'10'' |
| Main level |
3pc Bathroom |
5'4'' x 5'8'' |
|
Bedroom |
12' x 12'2'' |
|
Foyer |
5'10'' x 9'10'' |
|
Laundry room |
3'6'' x 4'2'' |
|
Laundry room |
6'8'' x 8' |
| Second level |
3pc Bathroom |
10'10'' x 5'6'' |
|
3pc Ensuite bath |
8'8'' x 5'10'' |
|
Bedroom |
11' x 11' |
|
Bedroom |
11'0'' x 11'0'' |
|
Dining room |
12'4'' x 12'4'' |
|
Kitchen |
17'8'' x 9'6'' |
|
Living room |
13'6'' x 15'4'' |
|
Primary Bedroom |
12'6'' x 14'10'' |
|
Data from sources believed reliable but should not be relied upon without verification. All measurements are
approximate.MLS®, Multiple Listing Service®, and all related graphics are trademarks of The Canadian Real Estate Association.
REALTOR®, REALTORS®, and all related graphics are trademarks of REALTOR® Canada Inc. a corporation owned by The Canadian Real Estate
Association and the National Association of REALTORS® .Copyright © 2023 Don Rae REALTOR® Not intended to solicit properties currently
under contract.
|




