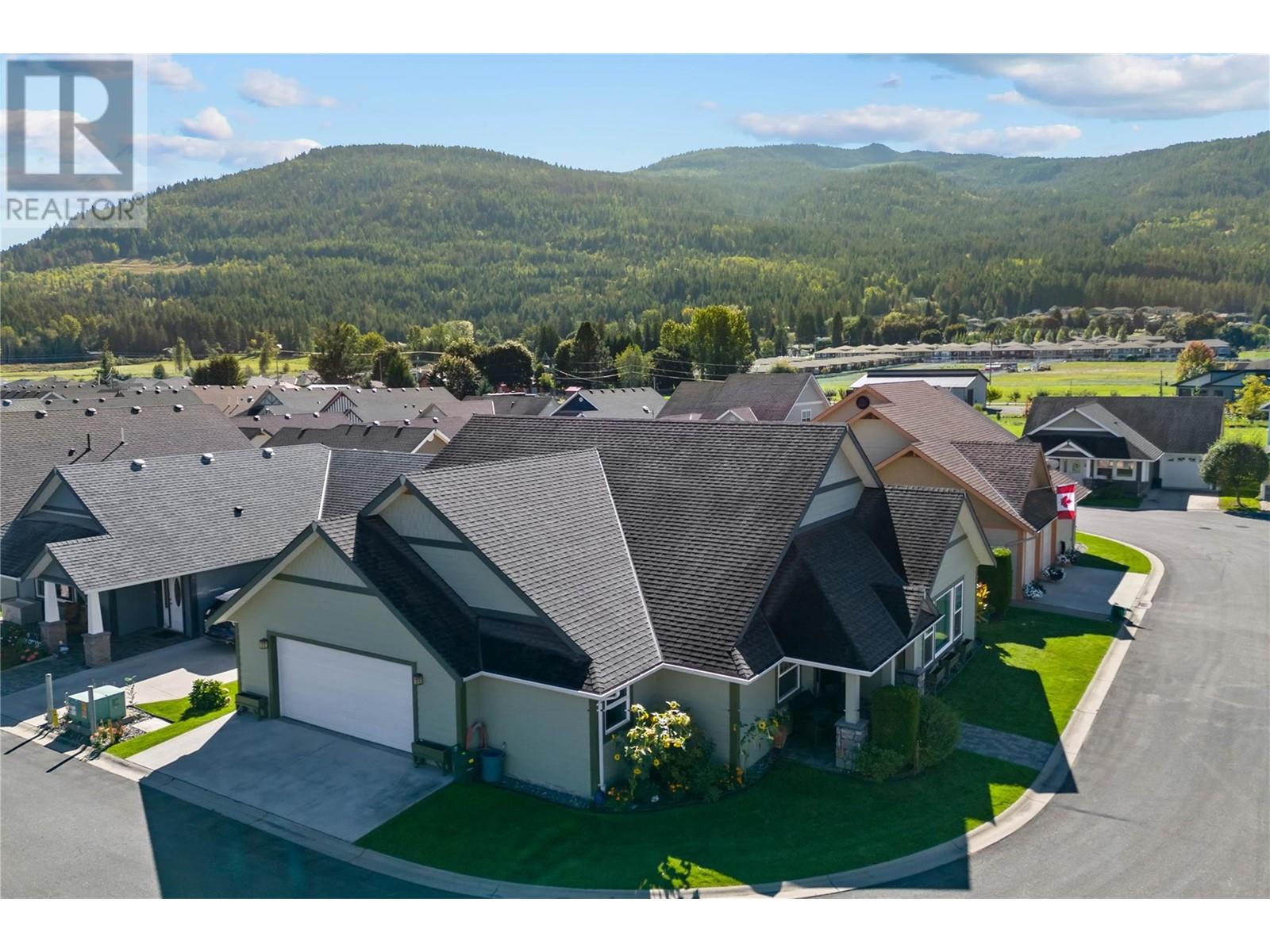
|

     
|
| 1231 10 Street SW Unit# 38 Lot# 38 Salmon Arm V1E0A5 |
|
| Price : $759,000 |
Listing ID : 10333310
|
2 
|
3 
|
| Property Type : Single Family |
Building Type : House |
| Title : Strata |
Finished Area : 1659 sqft |
| Built in : 2007 |
Total Parking Spaces : 2 |
|
|
Incredible adult orientated “The Village at 10th & 10th “ Offers a custom rancher with everything on one level. Spacious entry leads to the massive kitchen/living/dining space with plenty of room for family to gather. Across the exquisite tiled and oak floors, the dining room leads to a quaint and private patio where cedar trees offer shelter for chatty birds and privacy for you. Landscaped with planters and garden beds for your green thumb. This home offers both a Master and 2nd bedroom, each with their own 4 pc ensuite. Hallway laundry with non-stacked washer/dryer is best for comfort and convenience. A third room could be used as a Den, Hobby Room, or Office. A 2-piece powder room is easily accessible. The garage space has room for 2 cars and/or storage. Come see this exquisite home and plan to make it yours. (id:56537)
Call (250)-864-7337 for showing information. |
| Details |
| Amenities Nearby : Park, Shopping |
Access : Easy access |
Appliances Inc : Range, Refrigerator, Dishwasher, Dryer, Washer |
| Community Features : Adult Oriented, Rentals Allowed With Restrictions, Seniors Oriented |
Features : Level lot |
Structures : - |
| Total Parking Spaces : 2 |
View : - |
Waterfront : - |
| Zoning Type : Unknown |
| Building |
| Architecture Style : Ranch |
Bathrooms (Partial) : 1 |
Cooling : See Remarks |
| Fire Protection : Controlled entry, Smoke Detector Only |
Fireplace Fuel : - |
Fireplace Type : - |
| Floor Space : - |
Flooring : Hardwood, Tile |
Foundation Type : - |
| Heating Fuel : Geo Thermal |
Heating Type : - |
Roof Style : Unknown |
| Roofing Material : Asphalt shingle |
Sewer : Municipal sewage system |
Utility Water : Municipal water |
| Basement |
| Type : Crawl space |
Development : - |
Features : - |
| Land |
| Landscape Features : Landscaped, Level |
| Rooms |
| Level : |
Type : |
Dimensions : |
| Main level |
Bedroom |
12'11'' x 16'2'' |
|
Dining room |
9' x 13'3'' |
|
Foyer |
5'8'' x 7'8'' |
|
Full ensuite bathroom |
11'10'' x 6' |
|
Full ensuite bathroom |
7'2'' x 9'8'' |
|
Kitchen |
10'2'' x 12'9'' |
|
Living room |
23' x 12'10'' |
|
Office |
9'2'' x 8'5'' |
|
Partial bathroom |
5'5'' x 5' |
|
Primary Bedroom |
16' x 13'3'' |
|
Utility room |
5'5'' x 6'8'' |
|
Data from sources believed reliable but should not be relied upon without verification. All measurements are
approximate.MLS®, Multiple Listing Service®, and all related graphics are trademarks of The Canadian Real Estate Association.
REALTOR®, REALTORS®, and all related graphics are trademarks of REALTOR® Canada Inc. a corporation owned by The Canadian Real Estate
Association and the National Association of REALTORS® .Copyright © 2023 Don Rae REALTOR® Not intended to solicit properties currently
under contract.
|




