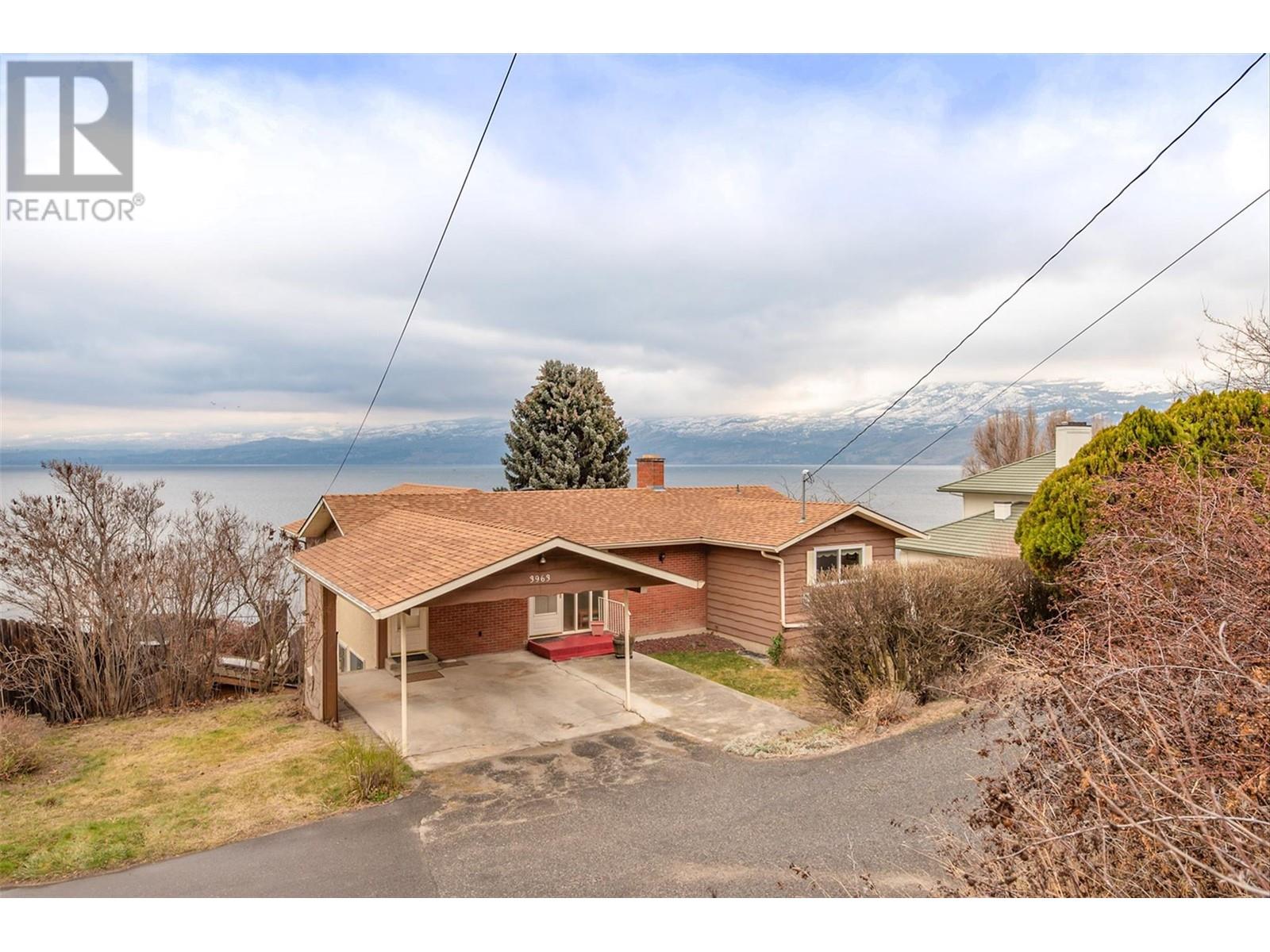
|

     
|
| 3963 Angus Drive West Kelowna V4T2K1 |
|
| Price : $1,099,900 |
Listing ID : 10334243
|
3 
|
2 
|
| Property Type : Single Family |
Building Type : House |
| Title : Freehold |
Finished Area : 2525 sqft |
| Built in : 1968 |
Total Parking Spaces : - |
|
|
This 3-bedroom, 2-bath home is ready for a transformation! Nestled in the sought-after Gellatly Bay area, this property boasts an unbeatable location with a breathtaking lake view—so close you can almost touch the water. Sitting on a private 1/3 acre lot, this home is just steps from the lake, offering easy access to the boat launch, West Kelowna Yacht Club, scenic walking trails, and more. Priced just under city assessment, this home presents the perfect opportunity for someone to bring their vision to life. Whether you're looking for a renovation project or a prime piece of property to make your own, the potential here is endless. Don't miss this chance to create your dream lakeview retreat in one of West Kelowna's most desirable neighborhoods! (id:56537)
Call (250)-864-7337 for showing information. |
| Details |
| Amenities Nearby : - |
Access : - |
Appliances Inc : - |
| Community Features : - |
Features : - |
Structures : - |
| Total Parking Spaces : - |
View : - |
Waterfront : - |
| Zoning Type : Unknown |
| Building |
| Architecture Style : - |
Bathrooms (Partial) : 0 |
Cooling : See Remarks |
| Fire Protection : - |
Fireplace Fuel : Wood |
Fireplace Type : Conventional |
| Floor Space : - |
Flooring : - |
Foundation Type : - |
| Heating Fuel : Wood |
Heating Type : Baseboard heaters, Stove, See remarks |
Roof Style : - |
| Roofing Material : - |
Sewer : Municipal sewage system |
Utility Water : Irrigation District |
| Basement |
| Type : - |
Development : - |
Features : - |
| Land |
| Landscape Features : - |
| Rooms |
| Level : |
Type : |
Dimensions : |
| Basement |
4pc Bathroom |
7'5'' x 7'5'' |
|
Bedroom |
12'2'' x 11'1'' |
|
Laundry room |
10'6'' x 9'6'' |
|
Recreation room |
24'6'' x 28'10'' |
|
Storage |
10'8'' x 18'8'' |
|
Storage |
12'7'' x 9'9'' |
| Main level |
4pc Bathroom |
7'7'' x 7'9'' |
|
Bedroom |
9'11'' x 13'5'' |
|
Dining room |
9'4'' x 10'9'' |
|
Kitchen |
19'10'' x 10'6'' |
|
Living room |
19'1'' x 20'9'' |
|
Mud room |
8'8'' x 5'3'' |
|
Primary Bedroom |
11'2'' x 11'3'' |
|
Data from sources believed reliable but should not be relied upon without verification. All measurements are
approximate.MLS®, Multiple Listing Service®, and all related graphics are trademarks of The Canadian Real Estate Association.
REALTOR®, REALTORS®, and all related graphics are trademarks of REALTOR® Canada Inc. a corporation owned by The Canadian Real Estate
Association and the National Association of REALTORS® .Copyright © 2023 Don Rae REALTOR® Not intended to solicit properties currently
under contract.
|




