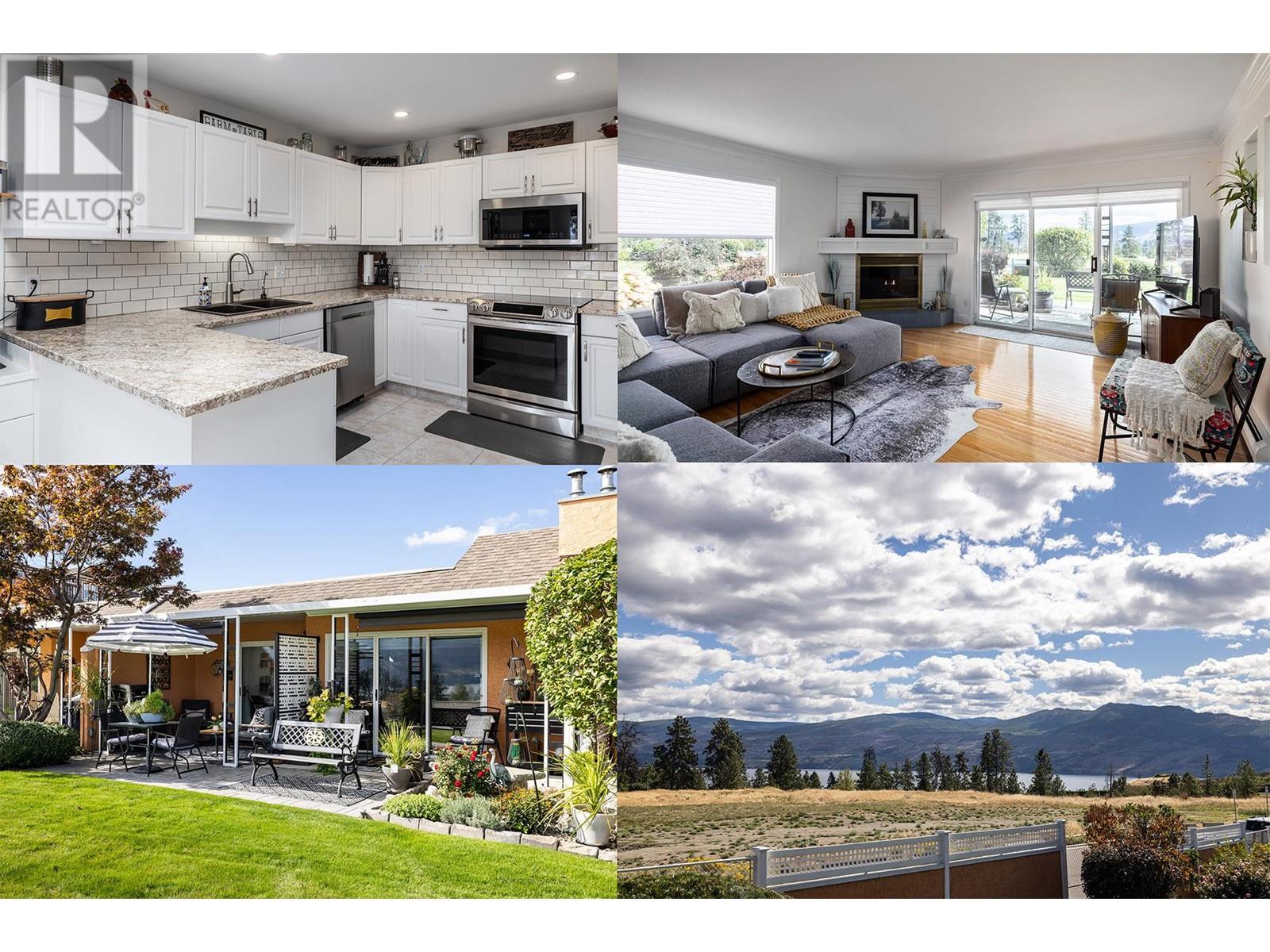
|

     
|
| 2433 Ingram Road Unit# 47 West Kelowna V4T1L4 |
|
| Price : $650,000 |
Listing ID : 10334514
|
3 
|
3 
|
| Property Type : Single Family |
Building Type : Duplex |
| Title : Strata |
Finished Area : 2550 sqft |
| Built in : 1989 |
Total Parking Spaces : 1 |
|
|
Immaculate FREEHOLD semi-detached duplex with Lake and Mountain Views and leisure gardens. Fully renovated main floor rancher with bonus living downstairs, featuring upgraded crown moldings, hardwood & vinyl flooring, and 3 skylights. The layout includes a spacious eat-in kitchen with stainless steel appliances, roll-out cabinetry, and loads of storage. Enjoy the warmth of two gas fireplaces and ductless A/C. The strata covers heat, hot water & gas for fireplaces. Additional highlights are the extra large patio, garage, and proximity to amenities, including the beach and rec-center. This adult/seniors oriented (1 person must be 55+) property boasts shiplap details in all three bathrooms, radiant baseboard heat. Electricity only $56/month, maintenance free furnace and hot water tank. Pet friendly(1 only). Experience elegance and comfort in this gem. THIS ONE IS AVAILABLE AND EASY TO SHOW! (id:56537)
Call (250)-864-7337 for showing information. |
| Details |
| Amenities Nearby : - |
Access : - |
Appliances Inc : - |
| Community Features : Pet Restrictions, Seniors Oriented |
Features : Wheelchair access |
Structures : - |
| Total Parking Spaces : 1 |
View : Lake view, Mountain view |
Waterfront : - |
| Zoning Type : Unknown |
| Building |
| Architecture Style : Ranch |
Bathrooms (Partial) : 0 |
Cooling : Heat Pump |
| Fire Protection : - |
Fireplace Fuel : Gas |
Fireplace Type : Unknown |
| Floor Space : - |
Flooring : Carpeted, Hardwood, Tile |
Foundation Type : - |
| Heating Fuel : - |
Heating Type : Other, Radiant heat |
Roof Style : Unknown |
| Roofing Material : Asphalt shingle |
Sewer : Municipal sewage system |
Utility Water : Municipal water |
| Basement |
| Type : Full |
Development : - |
Features : - |
| Land |
| Landscape Features : - |
| Rooms |
| Level : |
Type : |
Dimensions : |
| Basement |
3pc Bathroom |
7'10'' x 6'11'' |
|
Bedroom |
11'4'' x 14'11'' |
|
Den |
11'0'' x 5'6'' |
|
Gym |
10'11'' x 8'8'' |
|
Recreation room |
26'6'' x 29'1'' |
|
Storage |
10'11'' x 8'0'' |
| Main level |
3pc Ensuite bath |
6'3'' x 8'4'' |
|
4pc Bathroom |
8'8'' x 7'11'' |
|
Bedroom |
11'9'' x 12'0'' |
|
Dining nook |
10'11'' x 9'9'' |
|
Dining room |
16'9'' x 8'5'' |
|
Kitchen |
10'11'' x 10'10'' |
|
Living room |
15'9'' x 18'6'' |
|
Primary Bedroom |
11'0'' x 14'2'' |
|
Data from sources believed reliable but should not be relied upon without verification. All measurements are
approximate.MLS®, Multiple Listing Service®, and all related graphics are trademarks of The Canadian Real Estate Association.
REALTOR®, REALTORS®, and all related graphics are trademarks of REALTOR® Canada Inc. a corporation owned by The Canadian Real Estate
Association and the National Association of REALTORS® .Copyright © 2023 Don Rae REALTOR® Not intended to solicit properties currently
under contract.
|




