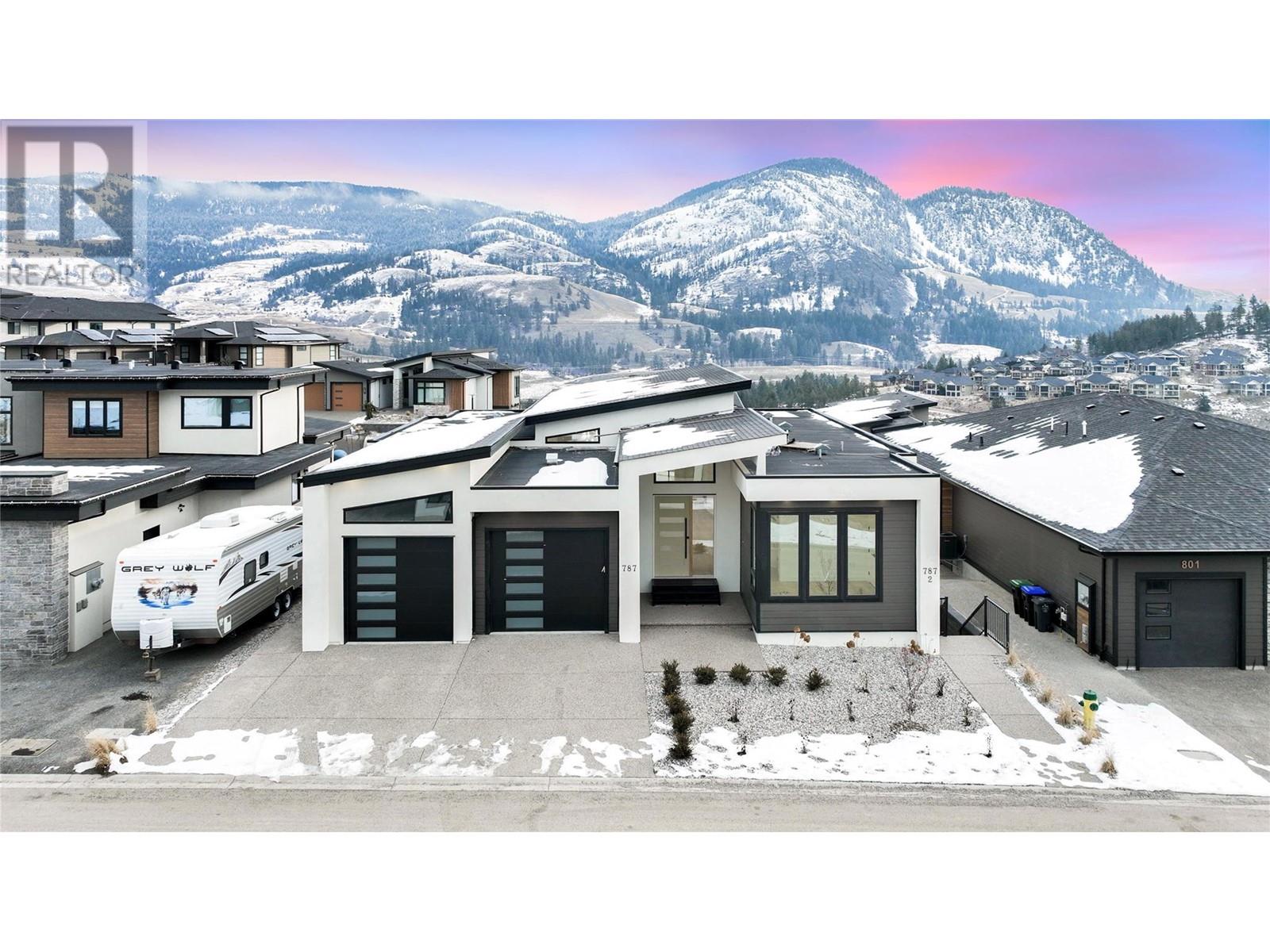
|

     
|
| 787 MELROSE Street Kelowna V1P0A8 |
|
| Price : $1,599,000 |
Listing ID : 10334149
|
8 
|
4 
|
| Property Type : Single Family |
Building Type : House |
| Title : Freehold |
Finished Area : 4290 sqft |
| Built in : 2025 |
Total Parking Spaces : 5 |
|
|
Discover luxurious living in this brand-new 4,290 sqft home in BlueSky at Black Mountain, offering 8 spacious bedrooms and 4 full bathrooms, including a 2-bedroom legal suite—perfect as a mortgage helper. Designed for comfort and functionality, this home boasts an oversized double-car garage, an open-concept layout filled with natural light, and high-end finishes throughout. The chef-inspired kitchen, complete with modern appliances and a separate spice kitchen, is ideal for culinary enthusiasts. Enjoy seamless indoor-outdoor living with a large main floor patio and downstairs balcony, perfect for entertaining. Additional features include a central audio system, a versatile rec space for a home theater or gym, a wet bar, and rough-ins for a hot tub, central vacuum, and security system. Built with a radon vent and future-ready for a solar hot water system, this home is just 35 minutes from Big White Ski Resort and close to Black Mountain Golf Course. Price plus GST. (id:56537)
Call (250)-864-7337 for showing information. |
| Details |
| Amenities Nearby : - |
Access : - |
Appliances Inc : - |
| Community Features : - |
Features : Balcony |
Structures : - |
| Total Parking Spaces : 5 |
View : Mountain view, Valley view, View (panoramic) |
Waterfront : - |
| Zoning Type : Unknown |
| Building |
| Architecture Style : - |
Bathrooms (Partial) : 0 |
Cooling : Central air conditioning |
| Fire Protection : - |
Fireplace Fuel : - |
Fireplace Type : - |
| Floor Space : - |
Flooring : - |
Foundation Type : - |
| Heating Fuel : - |
Heating Type : Forced air |
Roof Style : Unknown |
| Roofing Material : Asphalt shingle |
Sewer : Municipal sewage system |
Utility Water : Irrigation District |
| Basement |
| Type : Full |
Development : - |
Features : - |
| Land |
| Landscape Features : Underground sprinkler |
| Rooms |
| Level : |
Type : |
Dimensions : |
| Additional Accommodation |
Bedroom |
10' x 10' |
|
Bedroom |
11'8'' x 12'8'' |
|
Kitchen |
9'0'' x 10'4'' |
|
Living room |
12'6'' x 14' |
| Basement |
3pc Bathroom |
12'4'' x 8'4'' |
|
3pc Bathroom |
6'4'' x 11'8'' |
|
Bedroom |
11'6'' x 11'2'' |
|
Bedroom |
12' x 12'4'' |
|
Bedroom |
12'6'' x 11' |
|
Recreation room |
19'6'' x 20'6'' |
|
Utility room |
11' x 6'2'' |
| Main level |
3pc Bathroom |
5'4'' x 8' |
|
5pc Ensuite bath |
11' x 7' |
|
Bedroom |
10' x 11' |
|
Bedroom |
10' x 12' |
|
Dining room |
10'4'' x 13' |
|
Foyer |
6'6'' x 10' |
|
Kitchen |
16' x 16' |
|
Kitchen |
8'2'' x 6'4'' |
|
Living room |
19'6'' x 20'6'' |
|
Mud room |
8'4'' x 8' |
|
Primary Bedroom |
16' x 14' |
| Secondary Dwelling Unit |
Other |
16' x 7'4'' |
|
Data from sources believed reliable but should not be relied upon without verification. All measurements are
approximate.MLS®, Multiple Listing Service®, and all related graphics are trademarks of The Canadian Real Estate Association.
REALTOR®, REALTORS®, and all related graphics are trademarks of REALTOR® Canada Inc. a corporation owned by The Canadian Real Estate
Association and the National Association of REALTORS® .Copyright © 2023 Don Rae REALTOR® Not intended to solicit properties currently
under contract.
|




