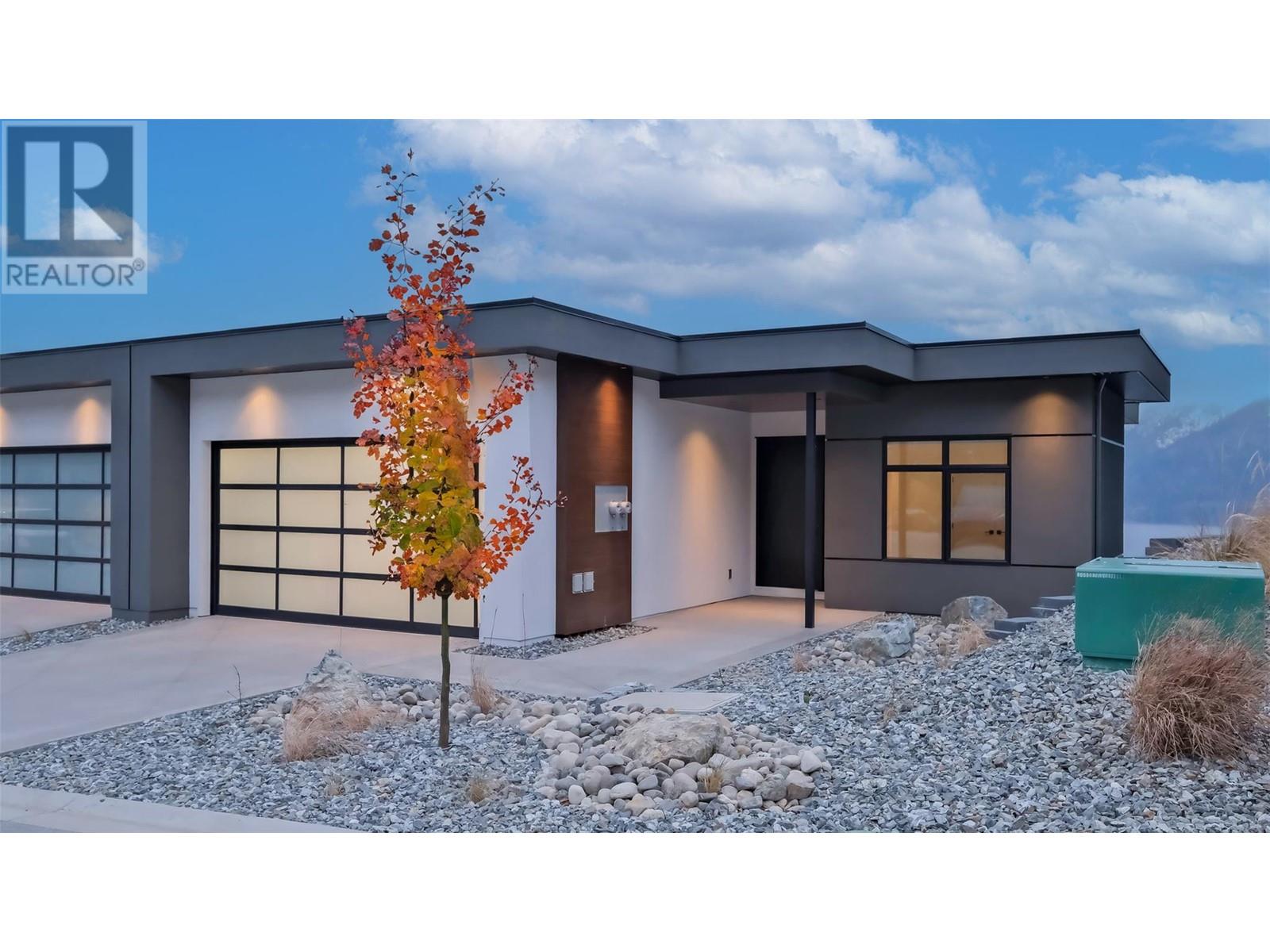
|

     
|
| 9201 Okanagan Centre Road W Unit# 12 Lake Country V4V1N1 |
|
| Price : $1,579,900 |
Listing ID : 10332494
|
4 
|
3 
|
| Property Type : Single Family |
Building Type : Row / Townhouse |
| Maintenance Fee : 299.00 |
Fee Paid : Monthly |
| Title : Strata |
Finished Area : 3020 sqft |
| Built in : 2024 |
Total Parking Spaces : 4 |
|
|
Discover the true definition of luxury and craftsmanship in Lake Country with this MOVE IN READY 4 bedroom walk-out rancher. Perched above Okanagan Lake, this exquisite home spans over 3,000 sq. ft. of meticulously designed living space, offering breathtaking lake views from both levels. Thoughtfully crafted with double patio doors that seamlessly blend indoor and outdoor living, premium materials, and high-end integrated Fisher & Paykel appliances, this residence sets a new standard. Enjoy the outdoors with two covered decks and the convenience of an oversized double garage - perfect for kayaks, bikes, and more. Energy efficient features throughout the home ensure year round comfort and sustainability, complementing its luxurious design. The bright, open layout features soaring ceilings 9' and 11' on the main level and 10' on the lower level, creating a sense of grandeur throughout. With 4 bedrooms, 2.5 bathrooms, and sophisticated finishes, this home is perfect for stylish entertaining or serene relaxation. Situated just minutes from 7+ award winning wineries, it offers lock-and-leave convenience or year round living. Dare to compare! This remarkable home redefines luxury living in Lake Country. (id:56537)
Call (250)-864-7337 for showing information. |
| Details |
| Amenities Nearby : Park, Recreation, Schools |
Access : Easy access |
Appliances Inc : Refrigerator, Dishwasher, Range - Gas, Microwave, Washer & Dryer |
| Community Features : - |
Features : Two Balconies |
Structures : - |
| Total Parking Spaces : 4 |
View : Lake view, Mountain view, Valley view, View (panoramic) |
Waterfront : - |
| Zoning Type : Unknown |
| Building |
| Architecture Style : Ranch |
Bathrooms (Partial) : 1 |
Cooling : Central air conditioning |
| Fire Protection : - |
Fireplace Fuel : Electric |
Fireplace Type : Unknown |
| Floor Space : - |
Flooring : - |
Foundation Type : - |
| Heating Fuel : - |
Heating Type : Forced air, See remarks |
Roof Style : Unknown,Unknown |
| Roofing Material : Asphalt shingle,Other |
Sewer : Municipal sewage system |
Utility Water : Irrigation District |
| Basement |
| Type : - |
Development : - |
Features : - |
| Land |
| Landscape Features : Landscaped, Underground sprinkler |
| Rooms |
| Level : |
Type : |
Dimensions : |
| Basement |
4pc Bathroom |
12'0'' x 5'0'' |
|
Bedroom |
11'5'' x 12'0'' |
|
Bedroom |
13'6'' x 11'0'' |
|
Other |
17'4'' x 9'6'' |
|
Recreation room |
16'5'' x 40'8'' |
|
Storage |
15'9'' x 13'6'' |
| Main level |
2pc Bathroom |
5'3'' x 6'0'' |
|
5pc Ensuite bath |
9'2'' x 11'6'' |
|
Bedroom |
11'0'' x 11'6'' |
|
Dining room |
10'0'' x 14'8'' |
|
Foyer |
5'6'' x 11'3'' |
|
Kitchen |
11'3'' x 15'0'' |
|
Laundry room |
6'0'' x 5'10'' |
|
Living room |
17'0'' x 14'0'' |
|
Mud room |
6'0'' x 8'0'' |
|
Other |
19'1'' x 23'5'' |
|
Primary Bedroom |
15'0'' x 13'0'' |
|
Data from sources believed reliable but should not be relied upon without verification. All measurements are
approximate.MLS®, Multiple Listing Service®, and all related graphics are trademarks of The Canadian Real Estate Association.
REALTOR®, REALTORS®, and all related graphics are trademarks of REALTOR® Canada Inc. a corporation owned by The Canadian Real Estate
Association and the National Association of REALTORS® .Copyright © 2023 Don Rae REALTOR® Not intended to solicit properties currently
under contract.
|




