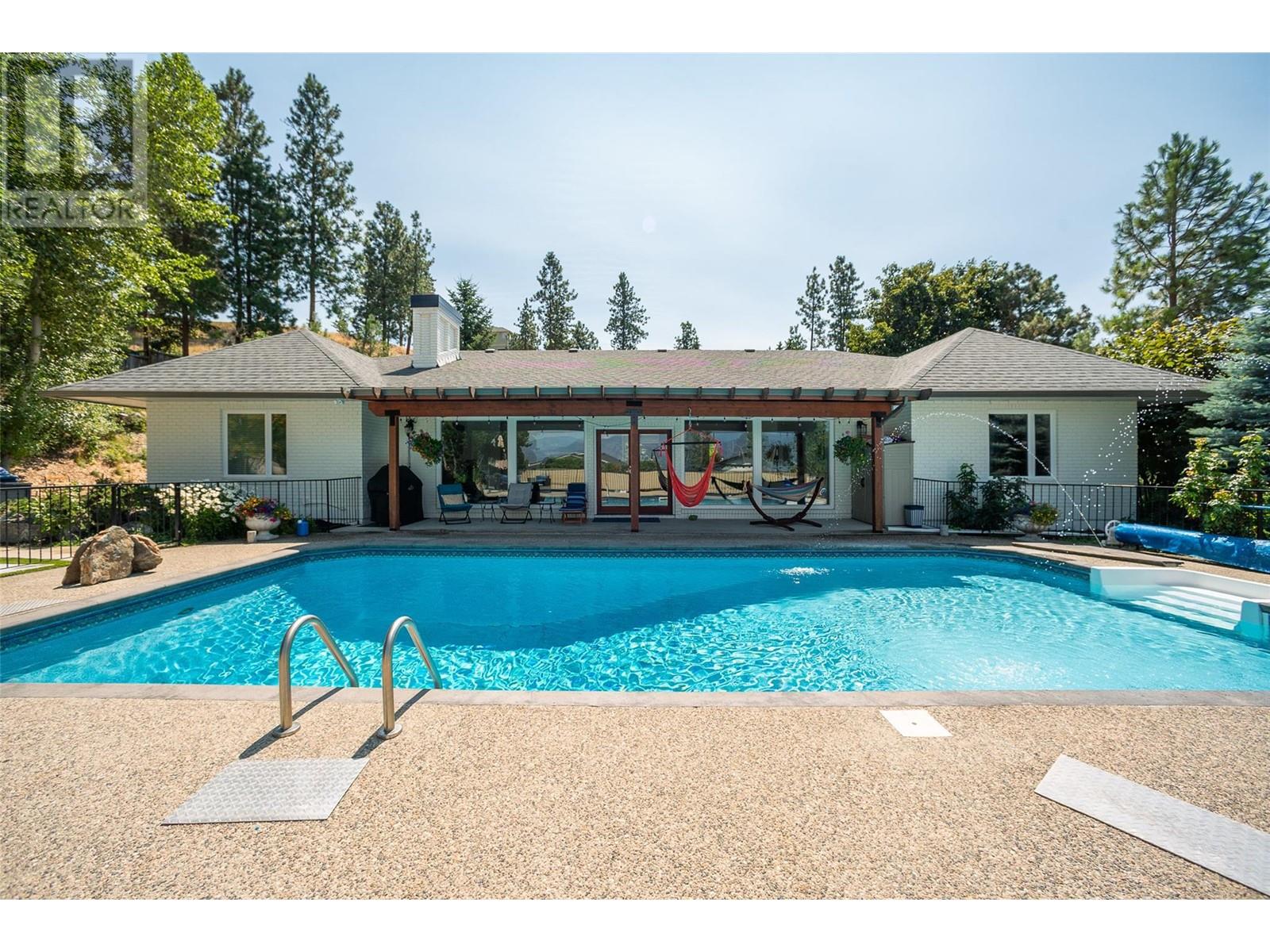
|

     
|
| 514 Hawes Court Kelowna V1W4A7 |
|
| Price : $2,649,000 |
Listing ID : 10332726
|
4 
|
3 
|
| Property Type : Single Family |
Building Type : House |
| Title : Freehold |
Finished Area : 3988 sqft |
| Built in : 1986 |
Total Parking Spaces : 10 |
|
|
SPECTACULAR 1.4 ACRE MISSION OASIS! Nestled in the desired Upper Mission neighbourhood, this impressive Rancher offers complete privacy and overlooks the oversized salt water pool with partial lake views. The gated entrance welcomes you on to the luxurious grounds with its natural setting and ample parking. A fully finished 4 car “Man Cave” has all the bells and whistles, incl. high ceilings, 2 overhead doors and is professionally heated. Take in the treed surroundings as you make your way to the welcoming front entrance. The home offers a spacious main floor plan with 4 oversized bedrooms and 2 updated bathrooms. With its multiple cooking areas and large sit up island, the warm open kitchen space becomes a chef’s dream. The welcoming bright front room features a centerpiece stone fireplace and oversized windows to allow in the sun and showcase the yard. Make your way through the patio doors to the centerpiece of the property and relax on the pool side patio to “get away from it all”. The new bright basement offers high ceilings and a potential to create more living spaces. Don’t miss out on this modern Rancher nestled on a picture pretty lot! Offers 200 AMP service. Pool has newer line, heater, and pump. Newer furnace, roof and triple glazed windows. CALL TODAY! (id:56537)
Call (250)-864-7337 for showing information. |
| Details |
| Amenities Nearby : - |
Access : - |
Appliances Inc : Refrigerator, Dishwasher, Dryer, Microwave, Washer |
| Community Features : Rentals Allowed |
Features : Irregular lot size, Central island |
Structures : - |
| Total Parking Spaces : 10 |
View : City view, Lake view, Mountain view, Valley view |
Waterfront : - |
| Zoning Type : Unknown |
| Building |
| Architecture Style : Ranch |
Bathrooms (Partial) : 1 |
Cooling : Central air conditioning, Heat Pump |
| Fire Protection : - |
Fireplace Fuel : - |
Fireplace Type : - |
| Floor Space : - |
Flooring : Hardwood, Tile |
Foundation Type : - |
| Heating Fuel : - |
Heating Type : Forced air, Heat Pump, See remarks |
Roof Style : Unknown |
| Roofing Material : Asphalt shingle |
Sewer : Municipal sewage system |
Utility Water : Municipal water |
| Basement |
| Type : Full |
Development : - |
Features : - |
| Land |
| Landscape Features : Underground sprinkler |
| Rooms |
| Level : |
Type : |
Dimensions : |
| Basement |
Bedroom |
12' x 10' |
| Main level |
2pc Bathroom |
10'4'' x 5'1'' |
|
3pc Bathroom |
11'2'' x 9'2'' |
|
4pc Ensuite bath |
10'7'' x 9'3'' |
|
Bedroom |
14'8'' x 16'10'' |
|
Bedroom |
16'3'' x 14'7'' |
|
Dining nook |
16'6'' x 12'9'' |
|
Dining room |
12'8'' x 17'4'' |
|
Foyer |
6' x 6' |
|
Great room |
20'2'' x 33'7'' |
|
Kitchen |
16'6'' x 12'9'' |
|
Primary Bedroom |
16'4'' x 14'7'' |
|
Data from sources believed reliable but should not be relied upon without verification. All measurements are
approximate.MLS®, Multiple Listing Service®, and all related graphics are trademarks of The Canadian Real Estate Association.
REALTOR®, REALTORS®, and all related graphics are trademarks of REALTOR® Canada Inc. a corporation owned by The Canadian Real Estate
Association and the National Association of REALTORS® .Copyright © 2023 Don Rae REALTOR® Not intended to solicit properties currently
under contract.
|




