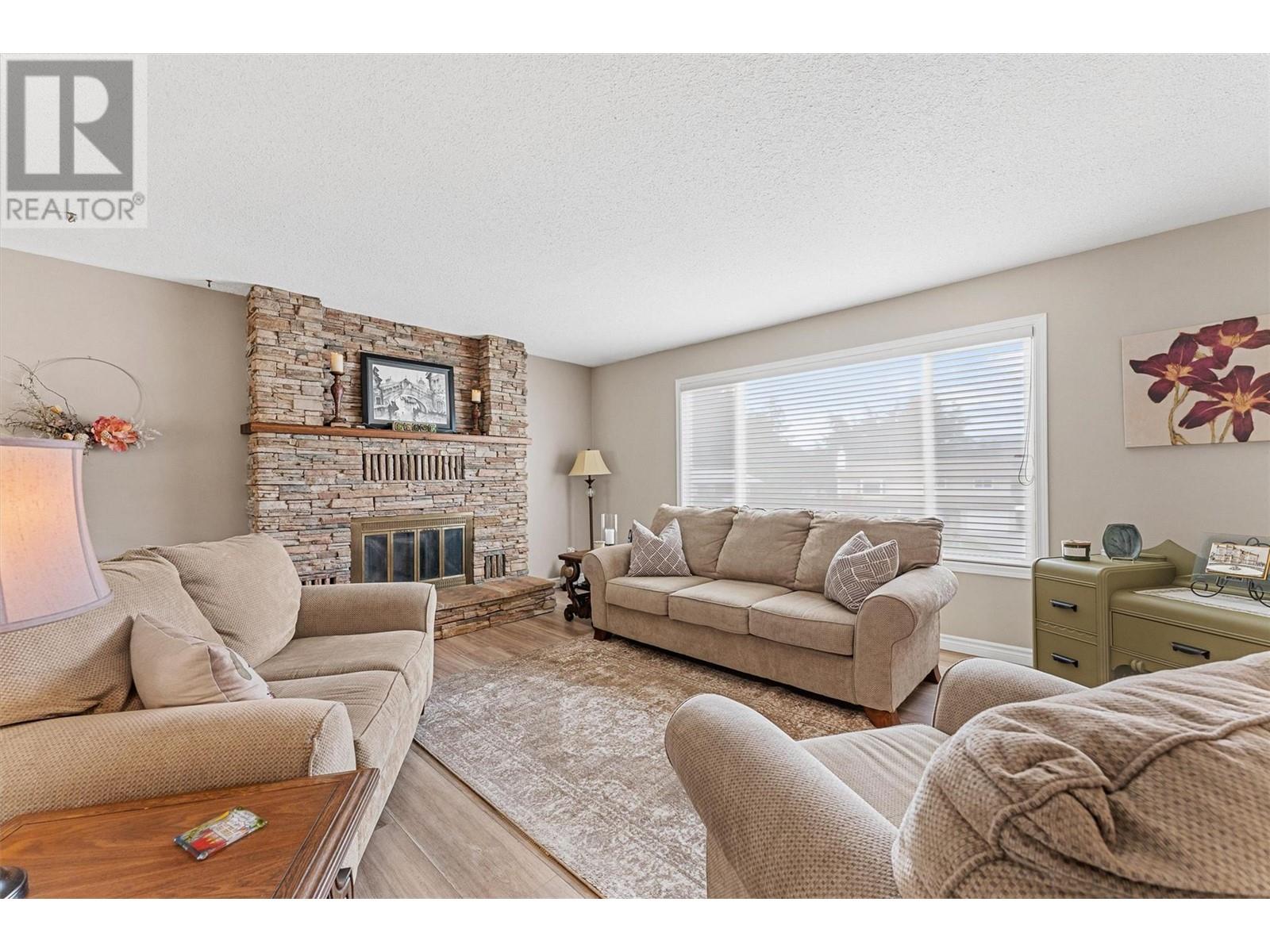
|

     
|
| 1269 Marlyn Court West Kelowna V1Z3A5 |
|
| Price : $845,000 |
Listing ID : 10334340
|
4 
|
3 
|
| Property Type : Single Family |
Building Type : House |
| Title : Freehold |
Finished Area : 2335 sqft |
| Built in : 1981 |
Total Parking Spaces : 6 |
|
|
Charming 4-Bedroom, 3-Bath Home on Quiet Cul-de-Sac. This spacious 4-bedroom, 3-bathroom home is nestled in a peaceful cul-de-sac, just steps away from schools and bus routes. A short drive to downtown Kelowna this property features a .26-acre fully irrigated, private, fenced yard with lush fruit trees and plenty of room to relax or entertain. Inside, you'll find a modern kitchen with updated appliances (including a brand-new stove, 2024) and stylish flooring(2023). The bathrooms have also been professionally updated, adding to the home’s contemporary feel. With plenty of parking and a heated garage this home is great for those who enjoy spending time working on projects. Zoned RP1, the property supports multiple housing options, including a suite, duplex, or townhouse (with City approval), making it an excellent investment opportunity. This meticulous home and property have been lovingly cared for by the original owners throughout the years and pride of ownership shines through. Key updates include: Roof (2023), Gutters and Downspouts (2020), Centra Windows (2006) professioanlly installed , Furnace (2003) serviced and maintained yearly as recommended by service technicians, Hot Water Tank (2020) and Washer & Dryer (2024). Custom Hunter Douglas & Levolor blinds in kitchen, upstairs front bedrooms, family room and downstairs bedroom. . (id:56537)
Call (250)-864-7337 for showing information. |
| Details |
| Amenities Nearby : - |
Access : - |
Appliances Inc : Refrigerator, Dishwasher, Oven - Electric, Hood Fan, Washer & Dryer |
| Community Features : - |
Features : - |
Structures : - |
| Total Parking Spaces : 6 |
View : Mountain view, View (panoramic) |
Waterfront : - |
| Zoning Type : Unknown |
| Building |
| Architecture Style : - |
Bathrooms (Partial) : 0 |
Cooling : Central air conditioning |
| Fire Protection : - |
Fireplace Fuel : Wood |
Fireplace Type : Conventional |
| Floor Space : - |
Flooring : Carpeted, Laminate, Mixed Flooring, Tile |
Foundation Type : - |
| Heating Fuel : - |
Heating Type : Forced air, See remarks |
Roof Style : Unknown |
| Roofing Material : Asphalt shingle |
Sewer : Municipal sewage system |
Utility Water : Municipal water |
| Basement |
| Type : - |
Development : - |
Features : - |
| Land |
| Landscape Features : - |
| Rooms |
| Level : |
Type : |
Dimensions : |
| Lower level |
3pc Bathroom |
6'4'' x 8'10'' |
|
Bedroom |
12'8'' x 14'3'' |
|
Laundry room |
11'7'' x 9' |
|
Recreation room |
24'1'' x 30'1'' |
|
Utility room |
5'3'' x 3'8'' |
| Main level |
3pc Ensuite bath |
7'11'' x 5' |
|
Bedroom |
10'8'' x 9'8'' |
|
Bedroom |
11'9'' x 9'11'' |
|
Dining nook |
12' x 8'2'' |
|
Dining room |
12'5'' x 10'11'' |
|
Full bathroom |
12' x 4'11'' |
|
Kitchen |
12' x 7'10'' |
|
Living room |
14'1'' x 17'7'' |
|
Primary Bedroom |
14'1'' x 11'1'' |
|
Data from sources believed reliable but should not be relied upon without verification. All measurements are
approximate.MLS®, Multiple Listing Service®, and all related graphics are trademarks of The Canadian Real Estate Association.
REALTOR®, REALTORS®, and all related graphics are trademarks of REALTOR® Canada Inc. a corporation owned by The Canadian Real Estate
Association and the National Association of REALTORS® .Copyright © 2023 Don Rae REALTOR® Not intended to solicit properties currently
under contract.
|




