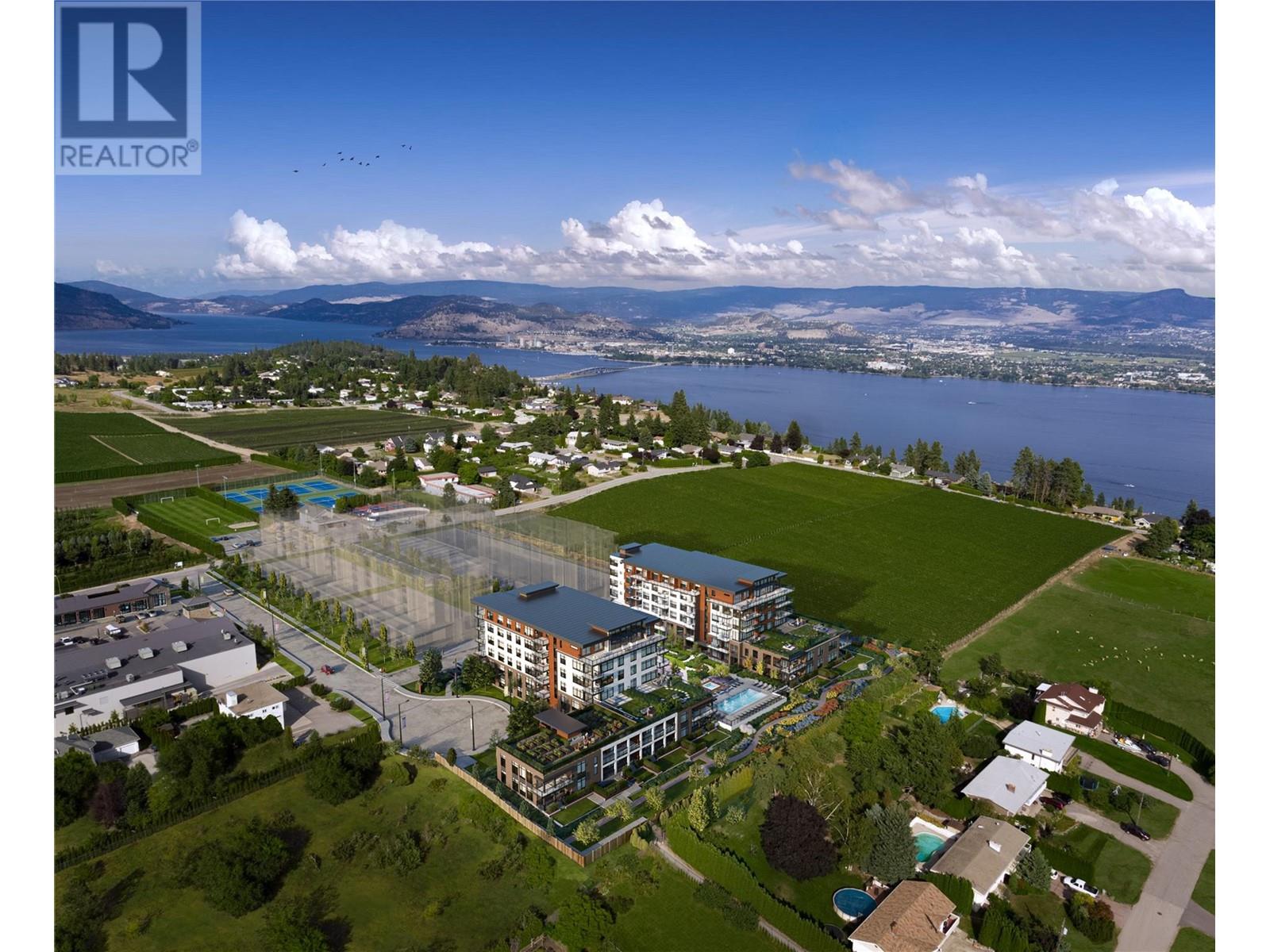
|

   
|
| 2760 Olalla Road Unit# 202 West Kelowna V1Z2A9 |
|
| Price : $779,900 |
Listing ID : 10334730
|
2 
|
2 
|
| Property Type : Single Family |
Building Type : Apartment |
| Maintenance Fee : 484.57 |
Fee Paid : Monthly |
| Title : Strata |
Finished Area : 1031 sqft |
| Built in : 2025 |
Total Parking Spaces : 1 |
|
|
This Immaculate Home in the Luxurious Community of Lakeview Village is located in the heart of Kelowna. Boasts an exquisite Chef's Kitchen and ample Dining space. The Living Room has a Welcoming setting. The Primary Bedroom features a relaxing setting for your tiring days. The Huge Secondary Bedroom can be used for healthy Co-living. The Patio overlooks the Stunning views of the Ocean & the Beautiful Mountains of Kelowna. The Building also has Outdoor pool, Hot tub, Greenhouse, Rooftop Garden, Fully loaded Gym, Car-Charging Station & Dog-wash Station. Lakeview Village is pet friendly and owners can have one dog or one cat or two of each. Developer anticipates that construction of Phase 2 may complete and the strata plans will be registered in the Land Title Office by 2025. Lakeview Village is located right next to the Lakeview Village Mall, Nesters Market, Lakesider Brewing Co, Lakeview Liquor Store, KinderHeart Montessori School, Salon 103, Aires Accounting Services, Andreen's Pharmacy & Domino's. The Residences at Lakeview Village will be covered by the 2-5-10 New Home Warranty program. You will enjoy this Home with your Friends and Family. This will not last Long!! (id:56537)
Call (250)-864-7337 for showing information. |
| Details |
| Amenities Nearby : Schools, Shopping |
Access : Easy access |
Appliances Inc : Refrigerator, Dishwasher, Cooktop - Gas, See remarks, Oven, Washer & Dryer |
| Community Features : Family Oriented, Pets Allowed, Pets Allowed With Restrictions |
Features : See remarks, Central island, Balcony |
Structures : Clubhouse |
| Total Parking Spaces : 1 |
View : Lake view, Mountain view |
Waterfront : Waterfront on lake |
| Zoning Type : Unknown |
| Building |
| Architecture Style : Contemporary |
Bathrooms (Partial) : 0 |
Cooling : Central air conditioning |
| Fire Protection : - |
Fireplace Fuel : - |
Fireplace Type : - |
| Floor Space : - |
Flooring : Laminate, Mixed Flooring, Other, Tile |
Foundation Type : - |
| Heating Fuel : Electric |
Heating Type : In Floor Heating, Forced air, Other |
Roof Style : Unknown |
| Roofing Material : Other |
Sewer : - |
Utility Water : Municipal water |
| Basement |
| Type : - |
Development : - |
Features : - |
| Land |
| Landscape Features : - |
| Rooms |
| Level : |
Type : |
Dimensions : |
| Main level |
Bedroom |
9'9'' x 10'7'' |
|
Den |
7'5'' x 6'9'' |
|
Dining room |
15'2'' x 7'4'' |
|
Full bathroom |
8' x 5' |
|
Full ensuite bathroom |
8' x 5' |
|
Kitchen |
11'10'' x 8'5'' |
|
Living room |
11'10'' x 10'4'' |
|
Primary Bedroom |
11' x 12'9'' |
|
Data from sources believed reliable but should not be relied upon without verification. All measurements are
approximate.MLS®, Multiple Listing Service®, and all related graphics are trademarks of The Canadian Real Estate Association.
REALTOR®, REALTORS®, and all related graphics are trademarks of REALTOR® Canada Inc. a corporation owned by The Canadian Real Estate
Association and the National Association of REALTORS® .Copyright © 2023 Don Rae REALTOR® Not intended to solicit properties currently
under contract.
|




