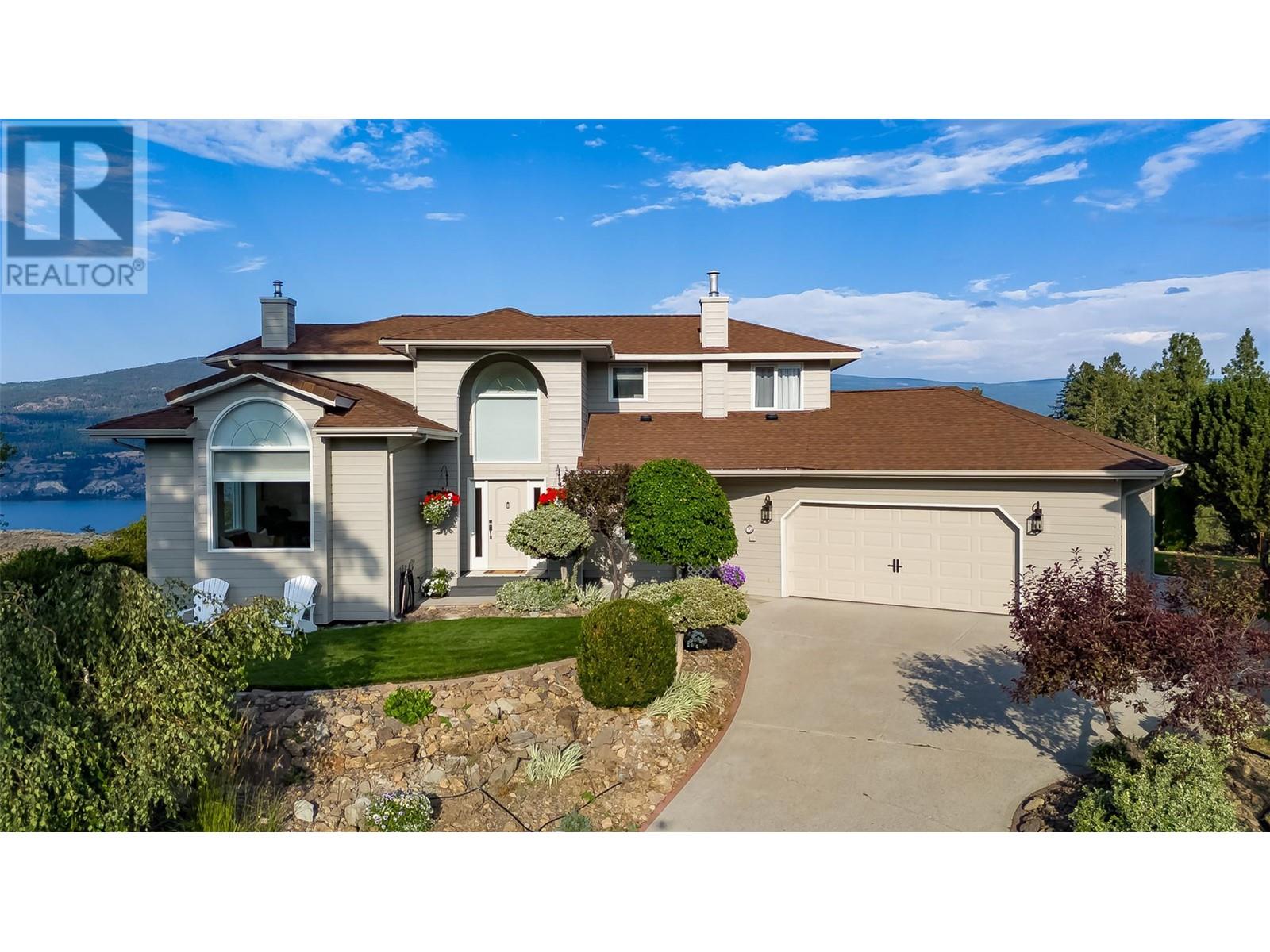
|

     
|
| 118 SUMAC RIDGE Drive Summerland V0H1Z3 |
|
| Price : $1,475,000 |
Listing ID : 10334699
|
4 
|
3 
|
| Property Type : Single Family |
Building Type : House |
| Title : Strata |
Finished Area : 2530 sqft |
| Built in : 1990 |
Total Parking Spaces : 6 |
|
|
Perched up on a hilltop, this home offers captivating views of Lake Okanagan. Surrounded by meticulously landscaped gardens and situated in a peaceful neighbourhood, this property presents an idyllic Okanagan lifestyle. Inside, discover a move-in ready home, meticulously maintained and tastefully updated throughout. Featuring 4 bedrooms and 3 bathrooms, the residence boasts an updated kitchen and bathrooms, elegant natural oak flooring, and stunning architectural details. Large windows with designer coverings frame panoramic lake views, while numerous additional high-end upgrades enhance the inviting ambiance of the home. The private backyard is an oasis year-round, surrounded with mature plantings and easily maintained with an automatic irrigation system. It's the perfect setting for entertaining or simply relaxing and enjoying tranquility. This exceptional property offers the perfect blend of comfort, style, and breathtaking lake views. Don't miss the opportunity to make this your Okanagan dream home! (id:56537)
Call (250)-864-7337 for showing information. |
| Details |
| Amenities Nearby : Golf Nearby, Airport, Schools, Shopping, Ski area |
Access : - |
Appliances Inc : Refrigerator, Dishwasher, Dryer, Microwave, Washer |
| Community Features : Family Oriented, Pets Allowed |
Features : Private setting, Two Balconies |
Structures : - |
| Total Parking Spaces : 6 |
View : Lake view, Mountain view |
Waterfront : - |
| Zoning Type : Unknown |
| Building |
| Architecture Style : - |
Bathrooms (Partial) : 1 |
Cooling : Central air conditioning |
| Fire Protection : - |
Fireplace Fuel : Gas |
Fireplace Type : Unknown |
| Floor Space : - |
Flooring : Hardwood |
Foundation Type : - |
| Heating Fuel : - |
Heating Type : Forced air, See remarks |
Roof Style : Unknown |
| Roofing Material : Asphalt shingle |
Sewer : Septic tank |
Utility Water : Municipal water |
| Basement |
| Type : Crawl space |
Development : - |
Features : - |
| Land |
| Landscape Features : Landscaped, Underground sprinkler |
| Rooms |
| Level : |
Type : |
Dimensions : |
| Main level |
3pc Ensuite bath |
9'10'' x 12'8'' |
|
Bedroom |
11' x 9'11'' |
|
Dining room |
10'6'' x 16'4'' |
|
Dining room |
10'7'' x 8'10'' |
|
Foyer |
12'6'' x 11'1'' |
|
Great room |
15'11'' x 14' |
|
Kitchen |
10'9'' x 12'10'' |
|
Laundry room |
13'5'' x 9'7'' |
|
Living room |
18'10'' x 13'10'' |
|
Partial bathroom |
4'7'' x 6'5'' |
|
Utility room |
6'4'' x 4'7'' |
| Second level |
4pc Bathroom |
10'11'' x 6'8'' |
|
Bedroom |
10'11'' x 15'1'' |
|
Bedroom |
12'4'' x 11'4'' |
|
Primary Bedroom |
15'2'' x 16'1'' |
|
Data from sources believed reliable but should not be relied upon without verification. All measurements are
approximate.MLS®, Multiple Listing Service®, and all related graphics are trademarks of The Canadian Real Estate Association.
REALTOR®, REALTORS®, and all related graphics are trademarks of REALTOR® Canada Inc. a corporation owned by The Canadian Real Estate
Association and the National Association of REALTORS® .Copyright © 2023 Don Rae REALTOR® Not intended to solicit properties currently
under contract.
|




