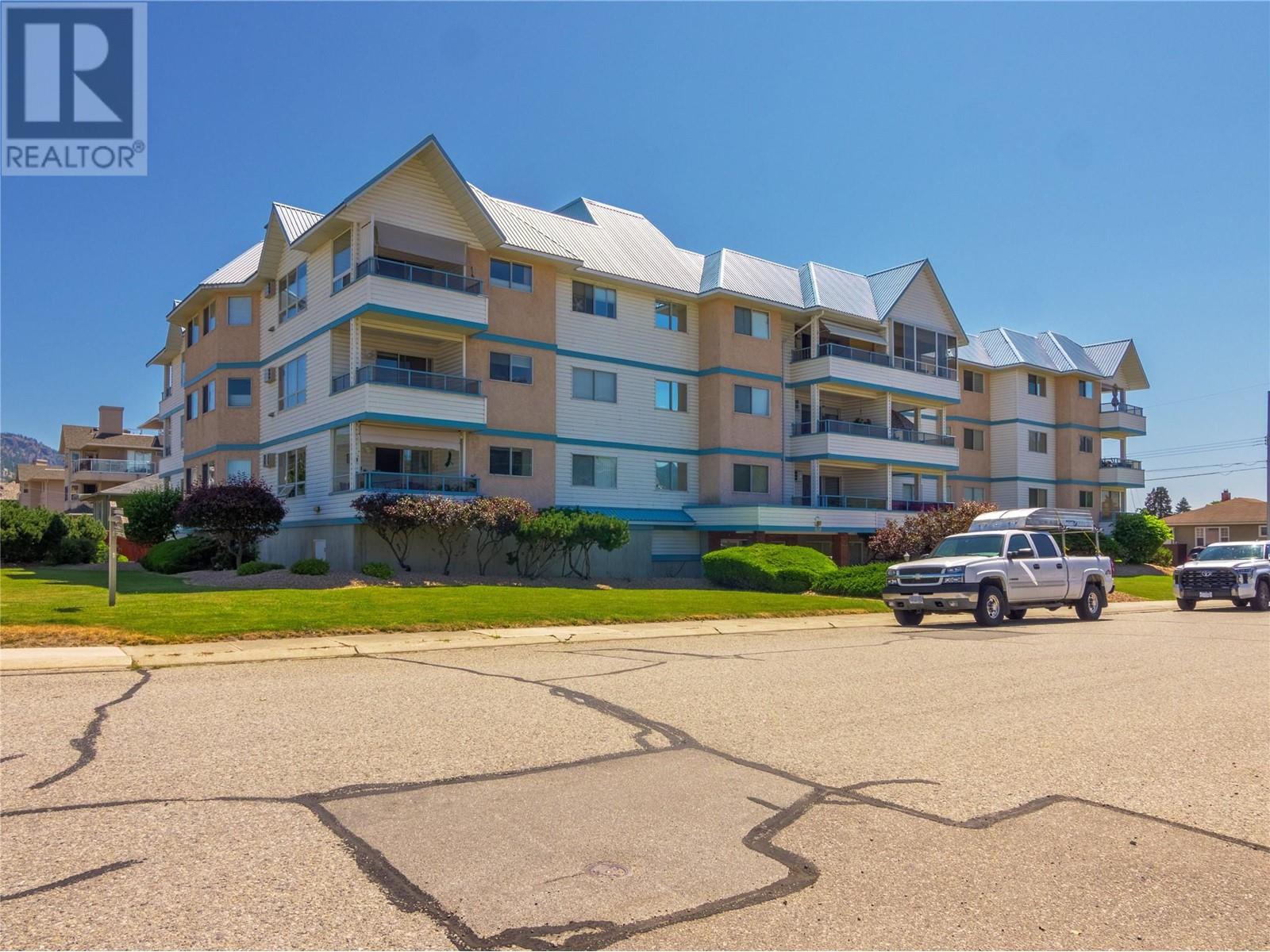Dear potential buyer, We are excited to share the details of this charming, 1,198 square foot, top-floor condo located in Penticton. This home offers a functional open plan layout rare find in condos of this age. Home has undergone numerous upgrades, including granite countertops in the kitchen, bathrooms, new sinks, hardware, soft-close drawers, toilets, and a linear gas fireplace (installed in 2018, with gas included in the condo fees). Additional upgrades include lighting fixtures (2019), stainless steel kitchen appliances (2019), luxury vinyl plank flooring (2019), and fresh paint throughout (2021). The property faces the ideal direction for optimal views and sun. The enclosed balcony with sliding windows provides a versatile space to enjoy year- round. Ample off-street parking is also available? however Wedgwood Manor offers 1 parking spot plus storage. Dianne and Dan encourage you to book an appointment to view this charming home and discover its many other features. Oh, and your furry family member, Mr. or Miss Cat, are welcome here. Strata fees cover everything but the kitchen sink, wait it does include that as well. Please note measurements are approximate, should be verified if necessary. This listing is brought to you by ROYAL LEPAGE LOCATION WEST. #1 for 41 years in a row. (id:56537)
Call (250)-864-7337 for showing information. |




