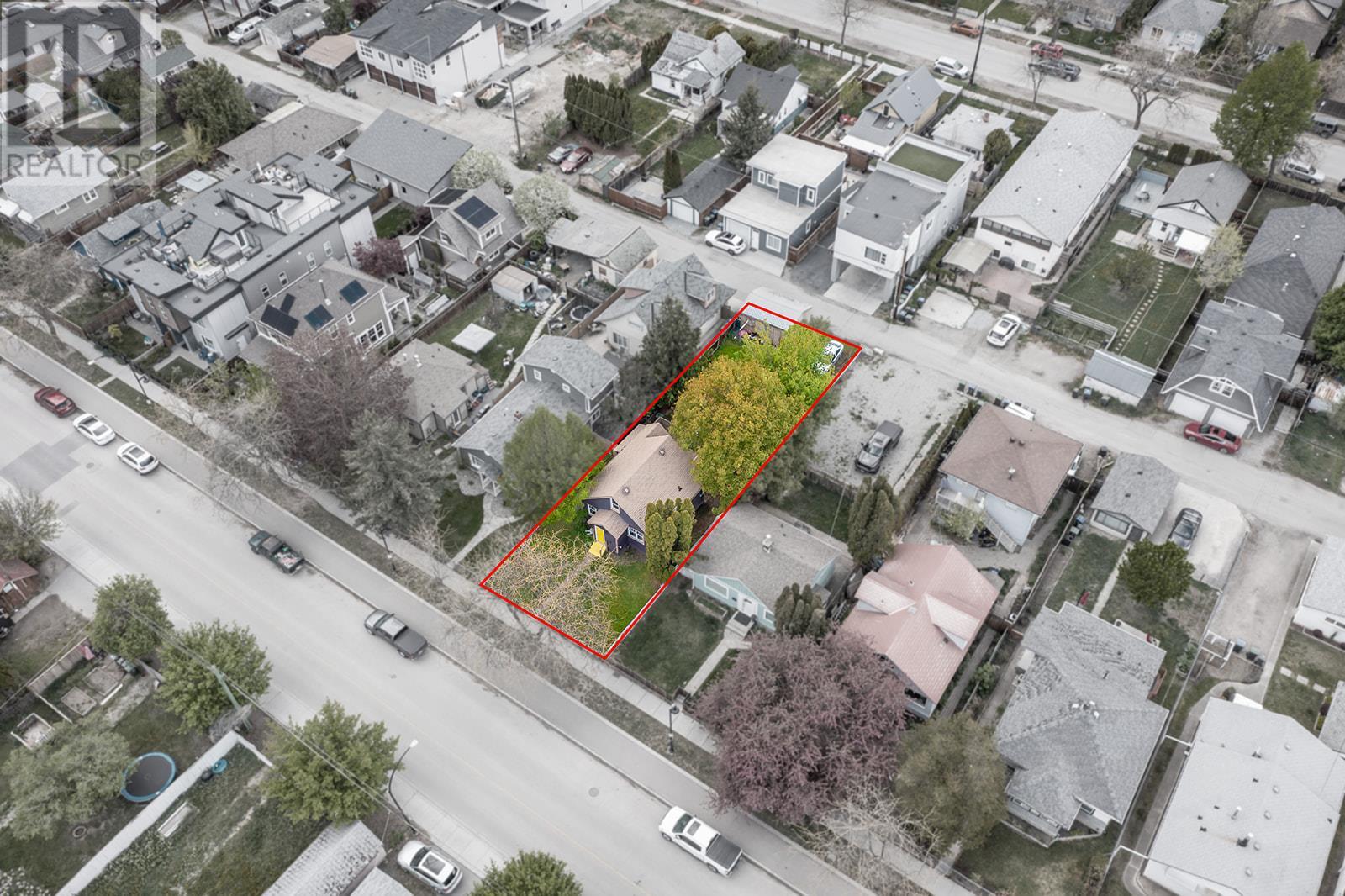An exceptional investment opportunity awaits with this 40' x 140' lot, zoned MF1 (Infill Housing), ideally situated along Cawston Avenue. This prime location offers both front and rear lane access, providing flexibility for multi-unit development in the heart of Kelowna’s urban core. Positioned along the Cawston Avenue Recreation Corridor, the property grants direct access to a paved multi-use trail that seamlessly connects Downtown Kelowna to Lake Country. Future residents will enjoy the convenience of biking, walking, or jogging along this scenic route, enhancing the appeal of this location for potential buyers or tenants. A short stroll leads to Kelowna’s vibrant downtown, where beaches, offices, restaurants, and entertainment are all within easy reach. This sought-after neighborhood continues to experience high demand and strong appreciation, making it an excellent choice for investors looking to capitalize on the city’s growth. With multi-family zoning, excellent walkability, and strong rental potential, this property presents a rare chance to develop in one of Kelowna’s most desirable areas. Don’t miss this opportunity to secure prime real estate in a thriving market. (id:56537)
Call (250)-864-7337 for showing information. |




