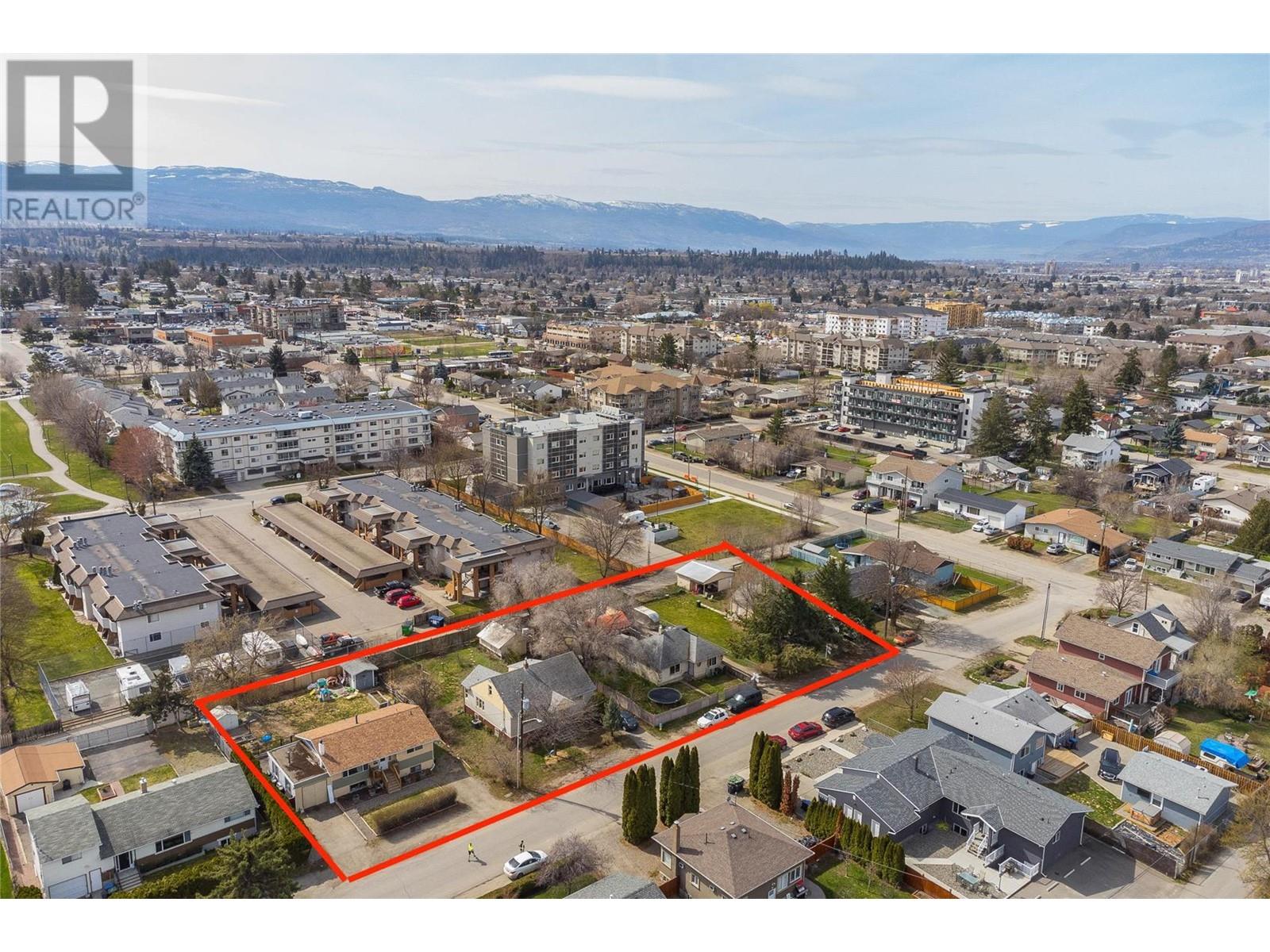
|

     
|
| 265 Ponto Road Kelowna V1X2G2 |
|
| Price : $975,000 |
Listing ID : 10334752
|
2 
|
1 
|
| Property Type : Single Family |
Building Type : House |
| Title : Freehold |
Finished Area : 1695 sqft |
| Built in : 1949 |
Total Parking Spaces : 4 |
|
|
LAND ASSEMBLY! DEVELOPMENT ALERT! FOUR DOORS! Zoned UC4 in up-and-coming Rutland's Urban Centre with possible permitted uses including townhouses, stacked townhouses, apartment housing - up to 6 stories. New to Rutland? Check out the website. Great potential, don't miss out on this opportunity! Perfect holding property. Easy access to Highway 33. Walking distance to Shopping plaza 33 and Centennial Park. Minutes to YMCA, schools, UBCO, and Airport. (id:56537)
Call (250)-864-7337 for showing information. |
| Details |
| Amenities Nearby : - |
Access : - |
Appliances Inc : - |
| Community Features : - |
Features : - |
Structures : - |
| Total Parking Spaces : 4 |
View : Mountain view, View (panoramic) |
Waterfront : - |
| Zoning Type : Unknown |
| Building |
| Architecture Style : Ranch |
Bathrooms (Partial) : 0 |
Cooling : - |
| Fire Protection : Smoke Detector Only |
Fireplace Fuel : Gas |
Fireplace Type : Unknown |
| Floor Space : - |
Flooring : - |
Foundation Type : - |
| Heating Fuel : - |
Heating Type : Forced air, See remarks |
Roof Style : Unknown |
| Roofing Material : Asphalt shingle |
Sewer : Municipal sewage system |
Utility Water : Municipal water |
| Basement |
| Type : Cellar |
Development : - |
Features : - |
| Land |
| Landscape Features : - |
| Rooms |
| Level : |
Type : |
Dimensions : |
| Main level |
Bedroom |
9'0'' x 10'0'' |
|
Full bathroom |
Measurements not available |
|
Kitchen |
8'0'' x 10'0'' |
|
Living room |
12'0'' x 12'0'' |
|
Primary Bedroom |
9'0'' x 10'0'' |
|
Data from sources believed reliable but should not be relied upon without verification. All measurements are
approximate.MLS®, Multiple Listing Service®, and all related graphics are trademarks of The Canadian Real Estate Association.
REALTOR®, REALTORS®, and all related graphics are trademarks of REALTOR® Canada Inc. a corporation owned by The Canadian Real Estate
Association and the National Association of REALTORS® .Copyright © 2023 Don Rae REALTOR® Not intended to solicit properties currently
under contract.
|




