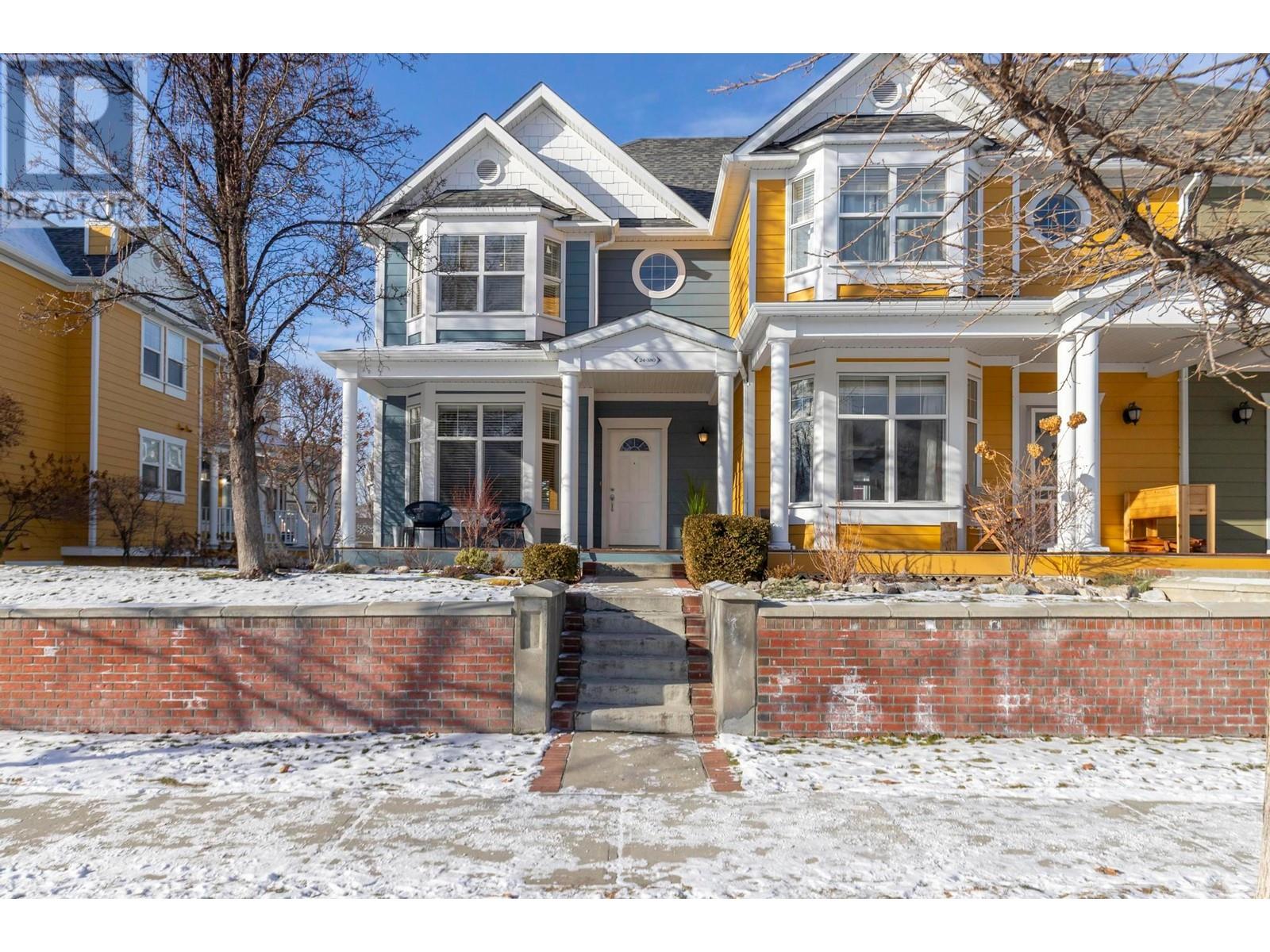
|

     
|
| 380 Providence Avenue Unit# 24 Kelowna V1W4Z6 |
|
| Price : $779,900 |
Listing ID : 10334645
|
4 
|
4 
|
| Property Type : Single Family |
Building Type : Row / Townhouse |
| Maintenance Fee : 547.72 |
Fee Paid : Monthly |
| Title : Strata |
Finished Area : 2076 sqft |
| Built in : 2005 |
Total Parking Spaces : 2 |
|
|
Entering this bright and sunny Upper Mission home you are greeted by the living room with large bay window and laminate floors that flow through the main level. The kitchen boasts a corner pantry as well as an island with dine up seating that pulls together the open concept living space! A wall of windows extends from the dining area through to the family room, which features a cozy gas fireplace and access to the wrap around balcony. The main floor also includes the updated powder room, and laundry room with sink and built in storage. Upstairs you will find the 4-piece main bathroom, as well as 3 spacious bedrooms! The Primary bedroom features huge bay windows, a gas fireplace, walk-in closet and a spa like ensuite with a deep soaker tub + separate shower. The basement is home to another 3-piece bathroom, a bedroom with a walk-in closet, the mechanical room and the entrance to the oversized double garage! This beautiful family home also has central air, a newer hot water tank (2019) + central vac! Great location family and pet friendly strata which is just a short walk from Chute Lake Elementary, the shops on Kettle Valley's Main Street, and the beautiful community parks, playgrounds and hiking trails. (id:56537)
Call (250)-864-7337 for showing information. |
| Details |
| Amenities Nearby : - |
Access : - |
Appliances Inc : Refrigerator, Dishwasher, Dryer, Range - Electric, Microwave, Washer |
| Community Features : - |
Features : Central island, Balcony |
Structures : - |
| Total Parking Spaces : 2 |
View : Mountain view |
Waterfront : - |
| Zoning Type : Unknown |
| Building |
| Architecture Style : - |
Bathrooms (Partial) : 1 |
Cooling : Central air conditioning |
| Fire Protection : Smoke Detector Only |
Fireplace Fuel : Gas |
Fireplace Type : Unknown |
| Floor Space : - |
Flooring : Carpeted, Laminate, Tile |
Foundation Type : - |
| Heating Fuel : - |
Heating Type : Forced air, See remarks |
Roof Style : Unknown |
| Roofing Material : Asphalt shingle |
Sewer : Municipal sewage system |
Utility Water : Municipal water |
| Basement |
| Type : - |
Development : - |
Features : - |
| Land |
| Landscape Features : - |
| Rooms |
| Level : |
Type : |
Dimensions : |
| Basement |
3pc Bathroom |
7'7'' x 6'2'' |
|
Bedroom |
11'5'' x 10'6'' |
|
Other |
26'10'' x 22'8'' |
|
Utility room |
6'7'' x 7'9'' |
| Main level |
2pc Bathroom |
Measurements not available |
|
Dining room |
8'9'' x 9'0'' |
|
Family room |
12'11'' x 12'2'' |
|
Kitchen |
15'1'' x 12'0'' |
|
Laundry room |
5'11'' x 7'1'' |
|
Living room |
17'1'' x 14'5'' |
| Second level |
4pc Bathroom |
7'0'' x 4'10'' |
|
4pc Ensuite bath |
12'11'' x 6'10'' |
|
Bedroom |
13'4'' x 10'10'' |
|
Bedroom |
9'9'' x 9'11'' |
|
Other |
4'11'' x 6'11'' |
|
Primary Bedroom |
17'3'' x 14'9'' |
|
Data from sources believed reliable but should not be relied upon without verification. All measurements are
approximate.MLS®, Multiple Listing Service®, and all related graphics are trademarks of The Canadian Real Estate Association.
REALTOR®, REALTORS®, and all related graphics are trademarks of REALTOR® Canada Inc. a corporation owned by The Canadian Real Estate
Association and the National Association of REALTORS® .Copyright © 2023 Don Rae REALTOR® Not intended to solicit properties currently
under contract.
|




