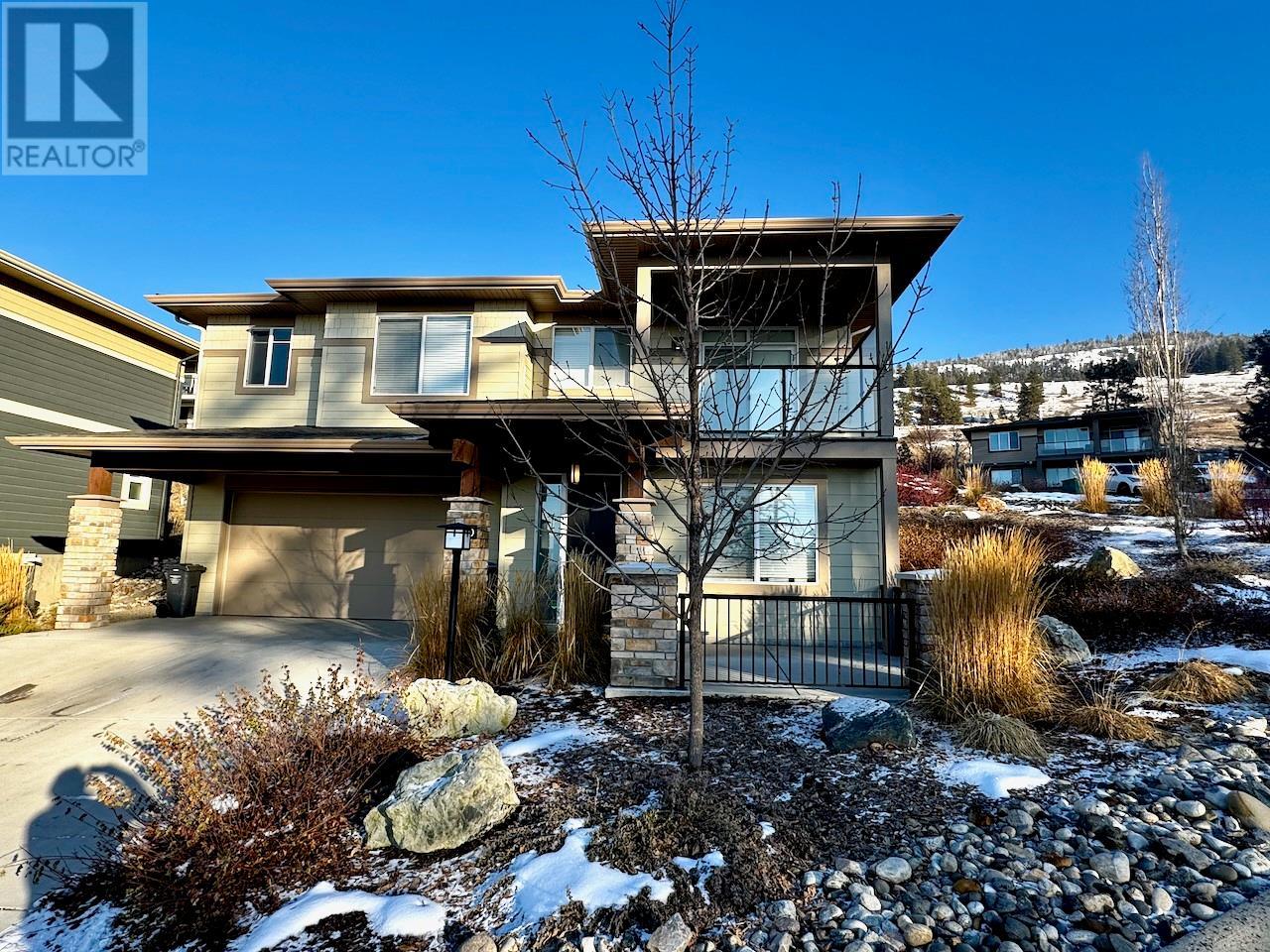
|

     
|
| 1580 Tower Ranch Drive Kelowna V1P1T8 |
|
| Price : $695,000 |
Listing ID : 10334530
|
3 
|
3 
|
| Property Type : Single Family |
Building Type : House |
| Title : Leasehold |
Finished Area : 1912 sqft |
| Built in : 2017 |
Total Parking Spaces : 2 |
|
|
TOWER RANCH FORMER ""SHOW HOME"" on one of the Biggest Most Private Lots in Solstice that sides onto a Wooded natural setting and enjoying Panoramic Views over the Valley, City, Mountains! Double garage + 2 Double Concrete Driveways! 3 bedrooms, 3 full bathrooms! Brick accented Front Semi covered Courtyard greets you! Beautiful Spacious open plan with multiple decks front and back for morning coffee and amazing sunsets! Wide plank maple hardwood, quartz counter tops, modern warm white decor. Large 2 tone white/slate shaker kitchen with big island, quality appliances, gas stove, Quartz counters, glass subway tile, and oodles of cabinets - great for entertaining! Gas rock feature fireplace in Great Room with awesome Views! 4 piece main bathroom. 2 beds up. Large primary bedroom, luxurious 4 piece Ensuite with heated tile floors and walk in closet. 3rd bedroom at grade level, a huge family room and 4 piece bathroom. Massive 27'x21' Double garage for all the toys! Large beautiful xerra-scaped lot with extra parking, quietly situated beside a natural wooded setting and enjoying a View from the Lake to the Airport…this home is set apart! Golf cart to Tower Ranch Golf, clubhouse and fitness centre. Assignment of a secure 99 year lease. Current lease = $803.12/month, access to the Tower Ranch full fitness centre, owners lounge =$30/mo. Parkbridge Maintenance fee =$51/mo. Strata Fee =$57.48/mo. The Solstice development offers the ultimate in Okanagan luxury golf course living! (id:56537)
Call (250)-864-7337 for showing information. |
| Details |
| Amenities Nearby : Golf Nearby |
Access : Easy access |
Appliances Inc : Refrigerator, Dishwasher, Dryer, Range - Gas, Microwave, Washer |
| Community Features : Pets Allowed With Restrictions |
Features : Irregular lot size, Central island, Balcony, One Balcony |
Structures : Clubhouse |
| Total Parking Spaces : 2 |
View : City view, Lake view, Mountain view, Valley view |
Waterfront : - |
| Zoning Type : Unknown |
| Building |
| Architecture Style : - |
Bathrooms (Partial) : 0 |
Cooling : Central air conditioning |
| Fire Protection : Security system |
Fireplace Fuel : Gas |
Fireplace Type : Unknown |
| Floor Space : - |
Flooring : Carpeted, Hardwood, Tile |
Foundation Type : - |
| Heating Fuel : - |
Heating Type : Forced air, See remarks |
Roof Style : Unknown |
| Roofing Material : Asphalt shingle |
Sewer : Municipal sewage system |
Utility Water : Irrigation District |
| Basement |
| Type : - |
Development : - |
Features : - |
| Land |
| Landscape Features : Landscaped |
| Rooms |
| Level : |
Type : |
Dimensions : |
| Lower level |
4pc Bathroom |
10'3'' x 5' |
|
Bedroom |
10'3'' x 11'3'' |
|
Foyer |
7'1'' x 14'4'' |
|
Recreation room |
17'9'' x 14'11'' |
|
Utility room |
10'6'' x 4'8'' |
| Main level |
4pc Bathroom |
5' x 9' |
|
4pc Ensuite bath |
8'7'' x 8'1'' |
|
Bedroom |
10'11'' x 13'4'' |
|
Dining room |
9'9'' x 14'4'' |
|
Kitchen |
12'6'' x 11'3'' |
|
Living room |
14'10'' x 15'9'' |
|
Other |
5'1'' x 10'10'' |
|
Primary Bedroom |
10'11'' x 13'2'' |
|
Data from sources believed reliable but should not be relied upon without verification. All measurements are
approximate.MLS®, Multiple Listing Service®, and all related graphics are trademarks of The Canadian Real Estate Association.
REALTOR®, REALTORS®, and all related graphics are trademarks of REALTOR® Canada Inc. a corporation owned by The Canadian Real Estate
Association and the National Association of REALTORS® .Copyright © 2023 Don Rae REALTOR® Not intended to solicit properties currently
under contract.
|




