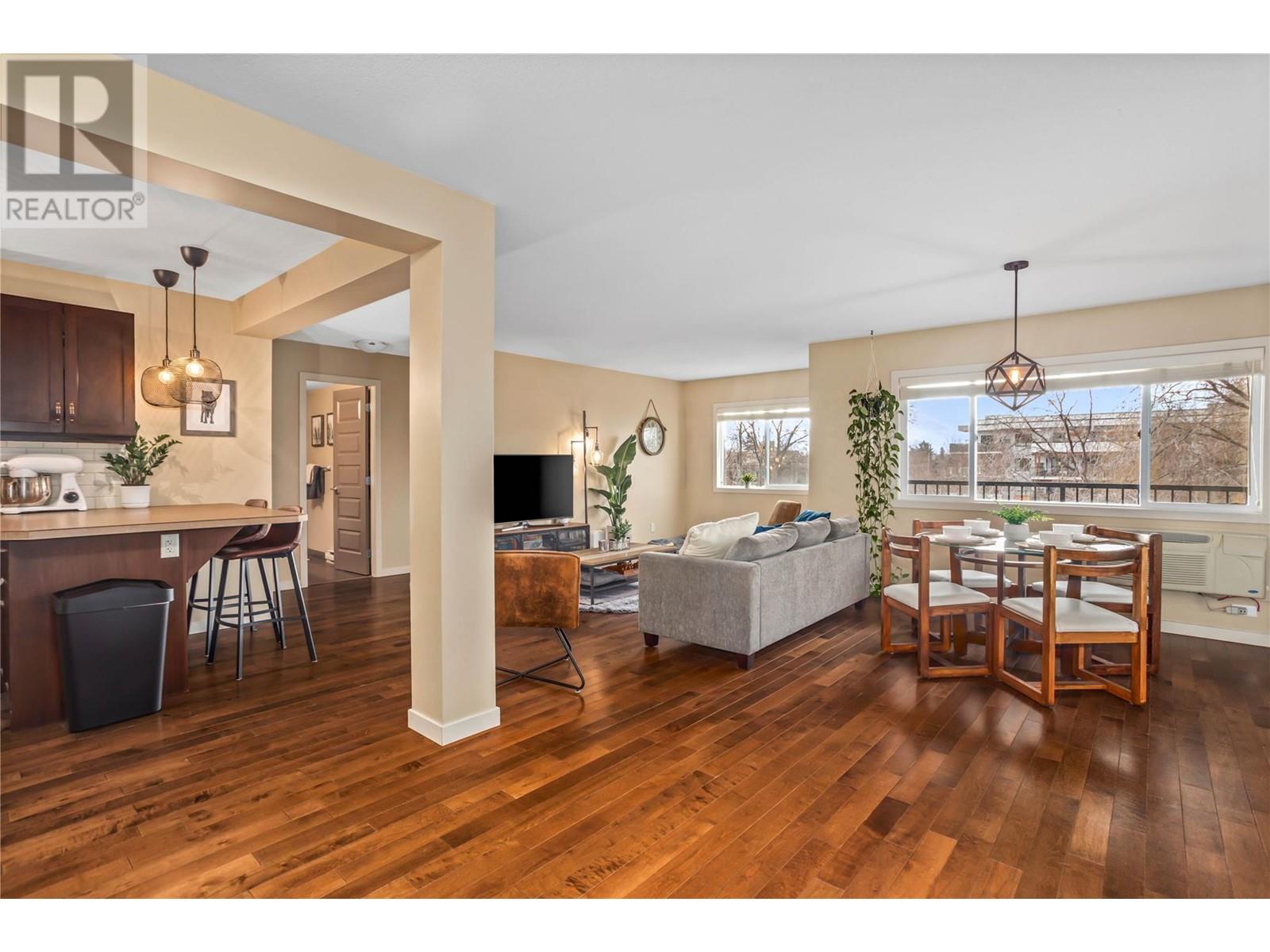
|

     
|
| 1777 Water Street Unit# 310 Kelowna V1Y1K4 |
|
| Price : $495,000 |
Listing ID : 10334909
|
3 
|
2 
|
| Property Type : Single Family |
Building Type : Apartment |
| Maintenance Fee : 528.78 |
Fee Paid : Monthly |
| Title : Strata |
Finished Area : 1224 sqft |
| Built in : 1967 |
Total Parking Spaces : 1 |
|
|
TOP-FLOOR! CORNER UNIT! Large 3 Bed, 2 Bath – 6 Min to the BEACH! Welcome to this stunning condo in a prime location just a 6-minute walk to the beach and steps from downtown Kelowna! This bright and spacious home features an open floor plan, beautiful hardwood floors, and maple cabinets. Enjoy the convenience of in-unit laundry with a newer washer and dryer, as well as a newer fridge and updated light fixtures in the modern kitchen. Step outside to your own balcony, perfect for morning coffee or evening relaxation. This pet-friendly building WELCOMES LARGER DOGS, and transit is just 1 minute away. Additional perks include secure underground parking, a same-floor storage locker, and unbeatable access to shopping, dining, and outdoor recreation. Don’t miss out—schedule your viewing today! All measurements are taken from Matterport. Sizes and dimensions are approximate, actual may vary. (id:56537)
Call (250)-864-7337 for showing information. |
| Details |
| Amenities Nearby : Golf Nearby, Airport, Park, Recreation, Shopping, Ski area |
Access : Highway access |
Appliances Inc : Refrigerator, Dishwasher, Dryer, Range - Electric, Microwave, Washer |
| Community Features : Family Oriented |
Features : One Balcony |
Structures : - |
| Total Parking Spaces : 1 |
View : Mountain view, View (panoramic) |
Waterfront : Other |
| Zoning Type : Unknown |
| Building |
| Architecture Style : - |
Bathrooms (Partial) : 0 |
Cooling : Wall unit |
| Fire Protection : - |
Fireplace Fuel : - |
Fireplace Type : - |
| Floor Space : - |
Flooring : Hardwood |
Foundation Type : - |
| Heating Fuel : Electric |
Heating Type : Baseboard heaters |
Roof Style : Unknown |
| Roofing Material : Other |
Sewer : Municipal sewage system |
Utility Water : Municipal water |
| Basement |
| Type : - |
Development : - |
Features : - |
| Land |
| Landscape Features : - |
| Rooms |
| Level : |
Type : |
Dimensions : |
| Main level |
3pc Ensuite bath |
Measurements not available |
|
Bedroom |
12'4'' x 12'9'' |
|
Bedroom |
12'8'' x 10'8'' |
|
Dining room |
11'0'' x 13'3'' |
|
Full bathroom |
9'3'' x 4'10'' |
|
Kitchen |
11'4'' x 12'10'' |
|
Living room |
18'6'' x 8'8'' |
|
Primary Bedroom |
14'2'' x 12'11'' |
|
Storage |
5'7'' x 3'4'' |
|
Data from sources believed reliable but should not be relied upon without verification. All measurements are
approximate.MLS®, Multiple Listing Service®, and all related graphics are trademarks of The Canadian Real Estate Association.
REALTOR®, REALTORS®, and all related graphics are trademarks of REALTOR® Canada Inc. a corporation owned by The Canadian Real Estate
Association and the National Association of REALTORS® .Copyright © 2023 Don Rae REALTOR® Not intended to solicit properties currently
under contract.
|




