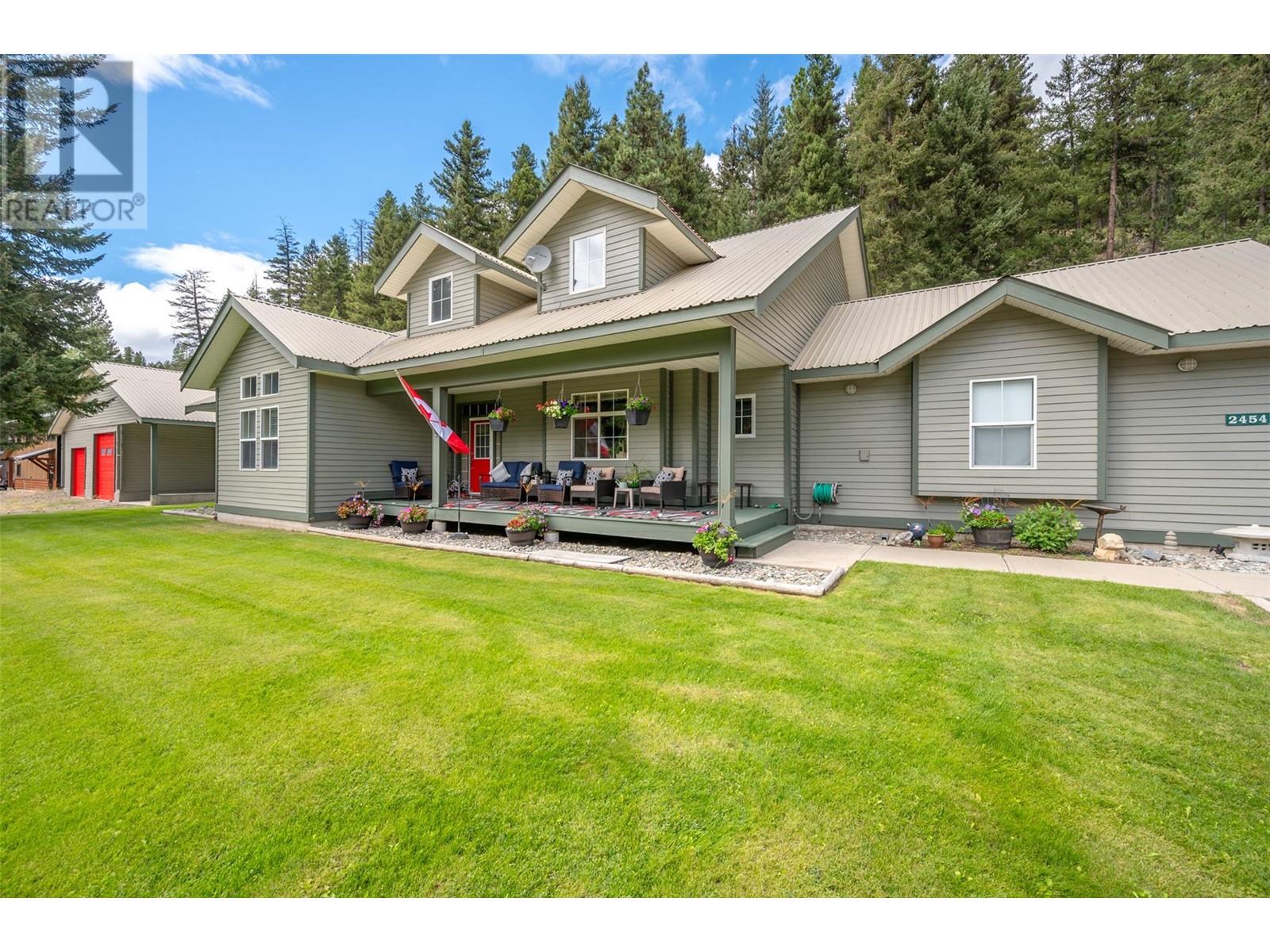
|

     
|
| 2454 Coalmont Road Tulameen V0X0A0 |
|
| Price : $1,149,000 |
Listing ID : 10335018
|
4 
|
3 
|
| Property Type : Single Family |
Building Type : House |
| Title : Freehold |
Finished Area : 2553 sqft |
| Built in : 2004 |
Total Parking Spaces : 4 |
|
|
High Ceilings. Big Windows let in lots of light. This lovely country home displays top notch workmanship. Make this a great family home or a vacation haven! Short term rentals are not restricted here. Located on the edge of town, you're literally just moments away for the Tulameen Store, town core and lake edge but on your own 1/2 acre. In-ground irrigation. 2 1/2 hrs from Chilliwack BC plus easy access to Kelowna, Summerland, Penticton and Merritt. Boating, skiing, sledding, ATV-ing, fishing, hiking, gold panning and multiple lakes at your fingertips. Booked showings are mandatory Bring your agent and make an offer. Sellers are motivated. (id:56537)
Call (250)-864-7337 for showing information. |
| Details |
| Amenities Nearby : - |
Access : - |
Appliances Inc : Refrigerator, Dishwasher, Dryer, Cooktop - Electric, Water Heater - Electric, Microwave, Hood Fan, Washer, Oven - Built-In |
| Community Features : - |
Features : Central island |
Structures : - |
| Total Parking Spaces : 4 |
View : - |
Waterfront : - |
| Zoning Type : - |
| Building |
| Architecture Style : Other |
Bathrooms (Partial) : 1 |
Cooling : - |
| Fire Protection : - |
Fireplace Fuel : - |
Fireplace Type : Insert |
| Floor Space : - |
Flooring : Carpeted, Laminate, Linoleum |
Foundation Type : - |
| Heating Fuel : Electric, Wood |
Heating Type : Baseboard heaters, Stove |
Roof Style : Unknown |
| Roofing Material : Metal |
Sewer : Septic tank |
Utility Water : Well |
| Basement |
| Type : Full |
Development : - |
Features : - |
| Land |
| Landscape Features : - |
| Rooms |
| Level : |
Type : |
Dimensions : |
| Basement |
Other |
12' x 20'6'' |
|
Other |
32'3'' x 35'3'' |
| Main level |
2pc Bathroom |
5'3'' x 4'11'' |
|
5pc Ensuite bath |
12'9'' x 13'9'' |
|
Bedroom |
12'2'' x 13'9'' |
|
Foyer |
13' x 13'11'' |
|
Kitchen |
12'9'' x 15'4'' |
|
Laundry room |
9'1'' x 6'5'' |
|
Living room |
19'10'' x 17' |
|
Mud room |
9'5'' x 6'10'' |
|
Other |
7'5'' x 12'8'' |
|
Primary Bedroom |
13'5'' x 15'8'' |
| Second level |
5pc Bathroom |
15'4'' x 6'5'' |
|
Bedroom |
10'9'' x 13'3'' |
|
Bedroom |
14'8'' x 17'1'' |
|
Loft |
19'4'' x 21'9'' |
| Secondary Dwelling Unit |
Other |
28'4'' x 9'4'' |
|
Data from sources believed reliable but should not be relied upon without verification. All measurements are
approximate.MLS®, Multiple Listing Service®, and all related graphics are trademarks of The Canadian Real Estate Association.
REALTOR®, REALTORS®, and all related graphics are trademarks of REALTOR® Canada Inc. a corporation owned by The Canadian Real Estate
Association and the National Association of REALTORS® .Copyright © 2023 Don Rae REALTOR® Not intended to solicit properties currently
under contract.
|




