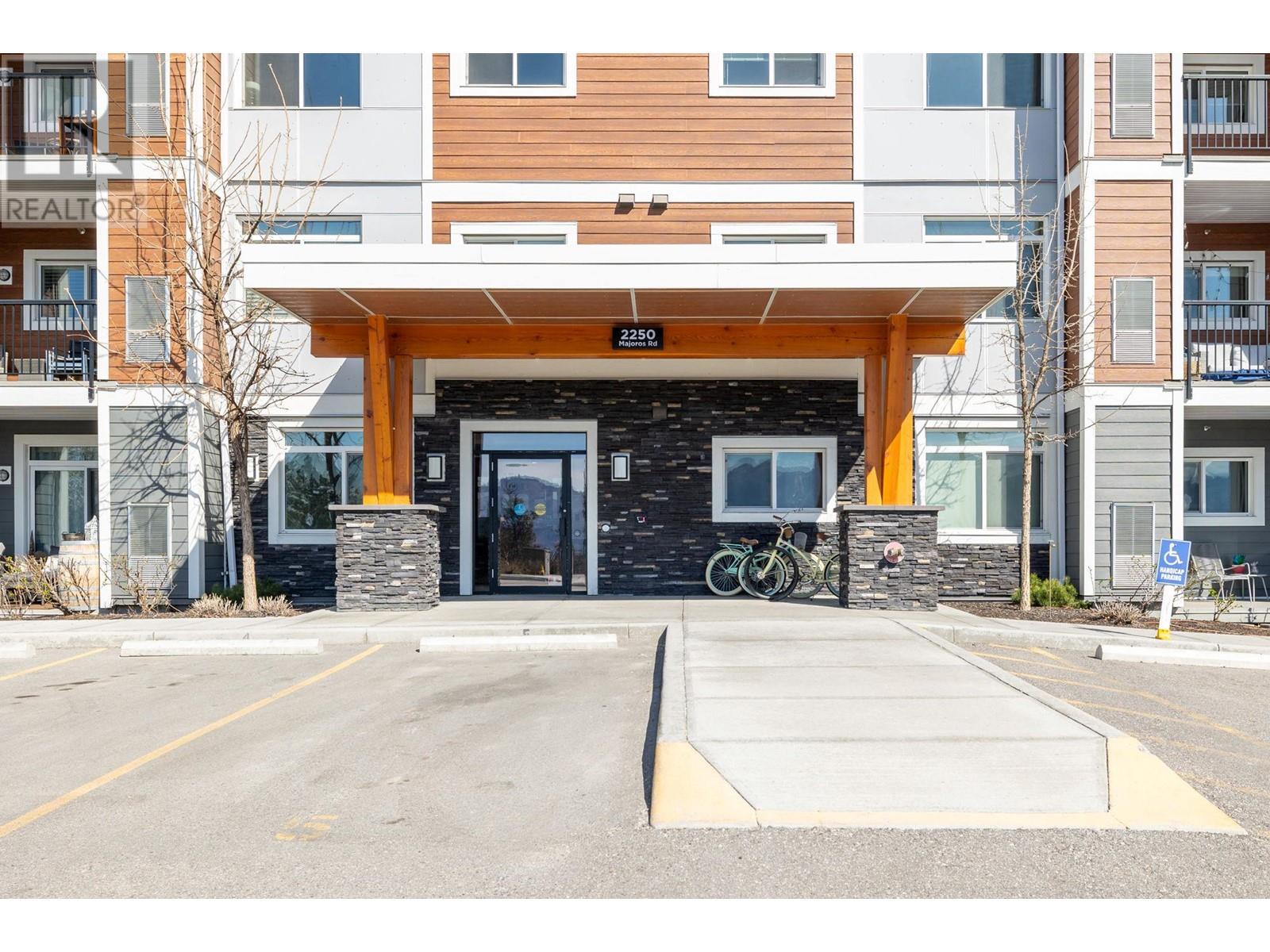
|

     
|
| 2250 Majoros Road Unit# 408 West Kelowna V4T0A6 |
|
| Price : $449,000 |
Listing ID : 10334983
|
2 
|
2 
|
| Property Type : Single Family |
Building Type : Apartment |
| Maintenance Fee : 351.21 |
Fee Paid : Monthly |
| Title : Strata |
Finished Area : 976 sqft |
| Built in : 2019 |
Total Parking Spaces : 1 |
|
|
Top-floor 2-bed + den, 2-bath condo at NEO in West Kelowna. Over 950 sqft. with open-concept layout, 9’ ceilings, vinyl plank flooring, upgraded stainless steel appliances, quartz countertops. Split primary layout as each bedroom connects to its own ensuite. Built Green certified: triple-pane windows, LED lighting, rooftop solar panels for common area utilities, heat recovery ventilation which keep monthly costs low. Top-floor unit provides quieter living, no upstairs noise transfer, away from main elevator and quick easy access (stairs) to communal rooftop patio with stunning lake views and BBQ, perfect for relaxing or entertaining guests. Pet-friendly building with rare allowances of (2 pets, any size). Long-term rentals allowed. 1 parking stall, 1 storage locker. Prime location near Okanagan Lake, parks, shops, and restaurants. Vacant and ready for you to move-in right away. Don’t miss this rare freehold top-floor condo in Westbank Centre. Schedule your viewing with your agent today! (id:56537)
Call (250)-864-7337 for showing information. |
| Details |
| Amenities Nearby : - |
Access : - |
Appliances Inc : Refrigerator, Dishwasher, Dryer, Range - Electric, Microwave, Washer |
| Community Features : Pets Allowed, Pet Restrictions, Rentals Allowed |
Features : One Balcony |
Structures : - |
| Total Parking Spaces : 1 |
View : - |
Waterfront : - |
| Zoning Type : Unknown |
| Building |
| Architecture Style : - |
Bathrooms (Partial) : 0 |
Cooling : Central air conditioning |
| Fire Protection : Sprinkler System-Fire |
Fireplace Fuel : - |
Fireplace Type : - |
| Floor Space : - |
Flooring : Carpeted, Tile, Vinyl |
Foundation Type : - |
| Heating Fuel : Electric |
Heating Type : Forced air, See remarks |
Roof Style : Unknown |
| Roofing Material : Other |
Sewer : Municipal sewage system |
Utility Water : Municipal water |
| Basement |
| Type : - |
Development : - |
Features : - |
| Land |
| Landscape Features : - |
| Rooms |
| Level : |
Type : |
Dimensions : |
| Main level |
3pc Ensuite bath |
7'7'' x 4'10'' |
|
4pc Bathroom |
8'6'' x 6'5'' |
|
Bedroom |
14'1'' x 10'6'' |
|
Den |
5'0'' x 8'7'' |
|
Dining room |
7'6'' x 7'0'' |
|
Kitchen |
9'5'' x 10'6'' |
|
Living room |
11'1'' x 11'8'' |
|
Primary Bedroom |
10'2'' x 10'9'' |
|
Data from sources believed reliable but should not be relied upon without verification. All measurements are
approximate.MLS®, Multiple Listing Service®, and all related graphics are trademarks of The Canadian Real Estate Association.
REALTOR®, REALTORS®, and all related graphics are trademarks of REALTOR® Canada Inc. a corporation owned by The Canadian Real Estate
Association and the National Association of REALTORS® .Copyright © 2023 Don Rae REALTOR® Not intended to solicit properties currently
under contract.
|




