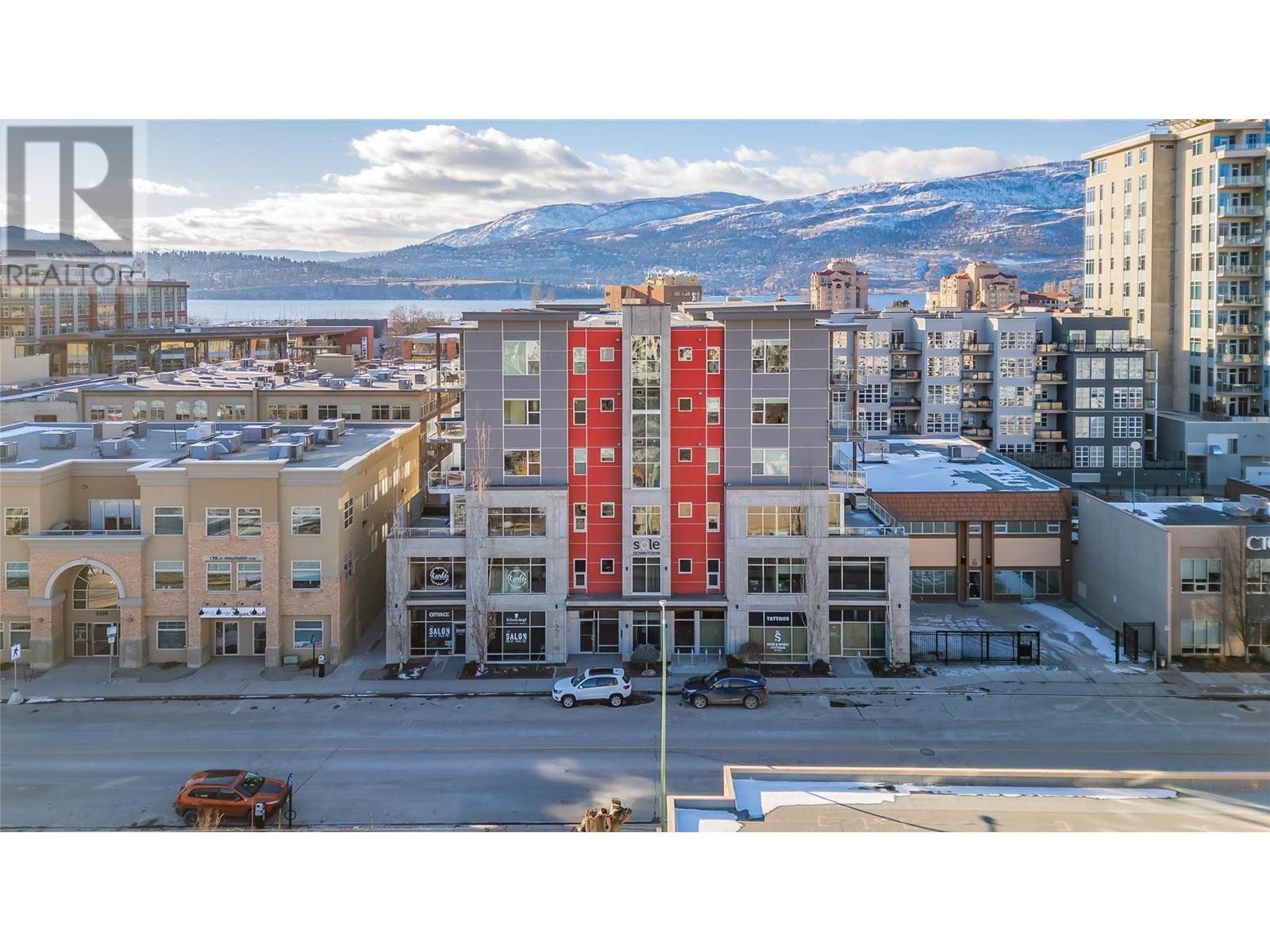
|

     
|
| 1350 St. Paul Street Unit# 606 Kelowna V1Y2E1 |
|
| Price : $375,000 |
Listing ID : 10335106
|
1 
|
1 
|
| Property Type : Single Family |
Building Type : Apartment |
| Maintenance Fee : 155.35 |
Fee Paid : Monthly |
| Title : Strata |
Finished Area : 390 sqft |
| Built in : 2017 |
Total Parking Spaces : - |
|
|
Experience urban living at its finest in this top-floor studio condo at SOLE Downtown! Perfectly situated in the heart of Kelowna, this modern unit is just steps from the new UBCO downtown campus, offering incredible investment potential. Enjoy the ultimate convenience of being walking distance to restaurants, shopping, entertainment, and the stunning shores of Okanagan Lake. This stylish studio features sleek finishes, large windows for plenty of natural light, and a well-designed layout maximizing space and comfort. Whether you're a student, young professional, or investor, this is an opportunity you don’t want to miss! Don’t wait—schedule your viewing today! (id:56537)
Call (250)-864-7337 for showing information. |
| Details |
| Amenities Nearby : Shopping |
Access : - |
Appliances Inc : Refrigerator, Dishwasher, Dryer, Range - Electric, Microwave, Washer |
| Community Features : - |
Features : Central island, One Balcony |
Structures : - |
| Total Parking Spaces : - |
View : City view, Mountain view |
Waterfront : - |
| Zoning Type : Unknown |
| Building |
| Architecture Style : Contemporary, Other |
Bathrooms (Partial) : 0 |
Cooling : Central air conditioning |
| Fire Protection : Sprinkler System-Fire, Smoke Detector Only |
Fireplace Fuel : - |
Fireplace Type : - |
| Floor Space : - |
Flooring : Vinyl |
Foundation Type : - |
| Heating Fuel : Electric |
Heating Type : Forced air |
Roof Style : - |
| Roofing Material : - |
Sewer : Municipal sewage system |
Utility Water : Municipal water |
| Basement |
| Type : - |
Development : - |
Features : - |
| Land |
| Landscape Features : - |
| Rooms |
| Level : |
Type : |
Dimensions : |
| Main level |
3pc Bathroom |
5'6'' x 7'11'' |
|
Dining room |
6'6'' x 7'2'' |
|
Kitchen |
5'8'' x 9'6'' |
|
Living room |
13'9'' x 5'9'' |
|
Primary Bedroom |
8'8'' x 8'4'' |
|
Data from sources believed reliable but should not be relied upon without verification. All measurements are
approximate.MLS®, Multiple Listing Service®, and all related graphics are trademarks of The Canadian Real Estate Association.
REALTOR®, REALTORS®, and all related graphics are trademarks of REALTOR® Canada Inc. a corporation owned by The Canadian Real Estate
Association and the National Association of REALTORS® .Copyright © 2023 Don Rae REALTOR® Not intended to solicit properties currently
under contract.
|




