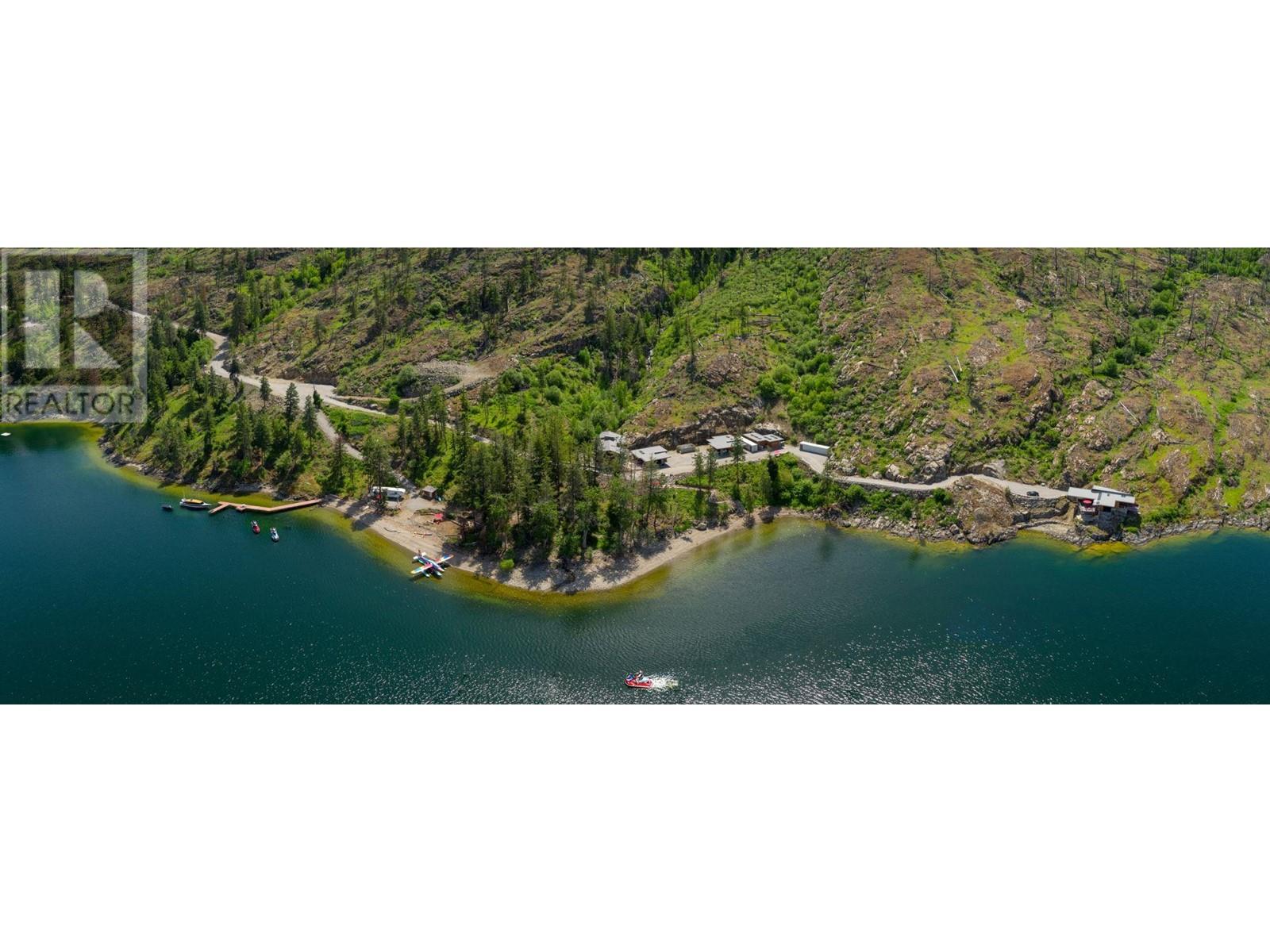
|

     
|
| 8888 Lakeshore Road Lot# 1 & 2 Kelowna V1W4J5 |
|
| Price : $18,888,888 |
Listing ID : 10334789
|
2 
|
2 
|
| Property Type : Single Family |
Building Type : House |
| Title : Freehold |
Finished Area : 1022 sqft |
| Built in : 2006 |
Total Parking Spaces : - |
|
|
With 1,672 feet of waterfront, this is one of the largest – and most private – waterfront estates near Kelowna. This 35 acre property is an extraordinary setting to build the most remarkable residence, family compound or corporate retreat in the Okanagan. The privacy is exceptional – at the end of the road, behind the gate, surrounded by park, out of sight from any neighbour -- and with no waterfront trails in either direction. The spectacular waterfront includes a long beach and it blends right into 20 miles of wilderness park shoreline. The waterfront also features a private boat launch and a large dock with deep water moorage for multiple boats and personal watercraft. Your relationship with unspoiled nature is forever locked in by the protected and eco-friendly setting. Golden Mile is a 72 acre, 4 lot residential subdivision located at the prestigious address of 8888 Lakeshore Road – just 2 miles outside Kelowna, 25 minutes from downtown and 45 minutes from the international airport. Right in the heart of the Okanagan’s wine country, this property is a stunningly beautiful setting and everything one would expect from a protected hideaway and sanctuary. Indeed, Golden Mile is an irreplaceable trophy property – and a legacy for future generations. Please also view Lot 1 & 2 Story at Multimedia link below. (id:56537)
Call (250)-864-7337 for showing information. |
| Details |
| Amenities Nearby : - |
Access : - |
Appliances Inc : - |
| Community Features : - |
Features : Private setting, Treed, Irregular lot size, Balcony |
Structures : Dock |
| Total Parking Spaces : - |
View : City view, River view, Lake view, Mountain view, Valley view, View of water, View (panoramic) |
Waterfront : - |
| Zoning Type : Unknown |
| Building |
| Architecture Style : Other |
Bathrooms (Partial) : 0 |
Cooling : Heat Pump |
| Fire Protection : Controlled entry, Security system, Smoke Detector Only |
Fireplace Fuel : Wood |
Fireplace Type : Conventional |
| Floor Space : - |
Flooring : Laminate, Wood |
Foundation Type : - |
| Heating Fuel : Electric |
Heating Type : Baseboard heaters, See remarks |
Roof Style : Unknown |
| Roofing Material : Metal |
Sewer : Septic tank |
Utility Water : Lake/River Water Intake |
| Basement |
| Type : - |
Development : - |
Features : - |
| Land |
| Landscape Features : - |
| Rooms |
| Level : |
Type : |
Dimensions : |
| Main level |
Den |
10'1'' x 9'4'' |
|
Dining room |
10'6'' x 9'10'' |
|
Full bathroom |
12'0'' x 5'0'' |
|
Kitchen |
14'9'' x 9'10'' |
|
Living room |
12'8'' x 16'2'' |
|
Primary Bedroom |
12'0'' x 14'3'' |
| Second level |
Dining room |
9'6'' x 8'6'' |
|
Full bathroom |
5'0'' x 12'0'' |
|
Kitchen |
8'6'' x 13'0'' |
|
Living room |
12'2'' x 16'1'' |
|
Other |
5'0'' x 5'0'' |
|
Primary Bedroom |
14'5'' x 12'0'' |
|
Storage |
4'7'' x 5'5'' |
|
Data from sources believed reliable but should not be relied upon without verification. All measurements are
approximate.MLS®, Multiple Listing Service®, and all related graphics are trademarks of The Canadian Real Estate Association.
REALTOR®, REALTORS®, and all related graphics are trademarks of REALTOR® Canada Inc. a corporation owned by The Canadian Real Estate
Association and the National Association of REALTORS® .Copyright © 2023 Don Rae REALTOR® Not intended to solicit properties currently
under contract.
|




