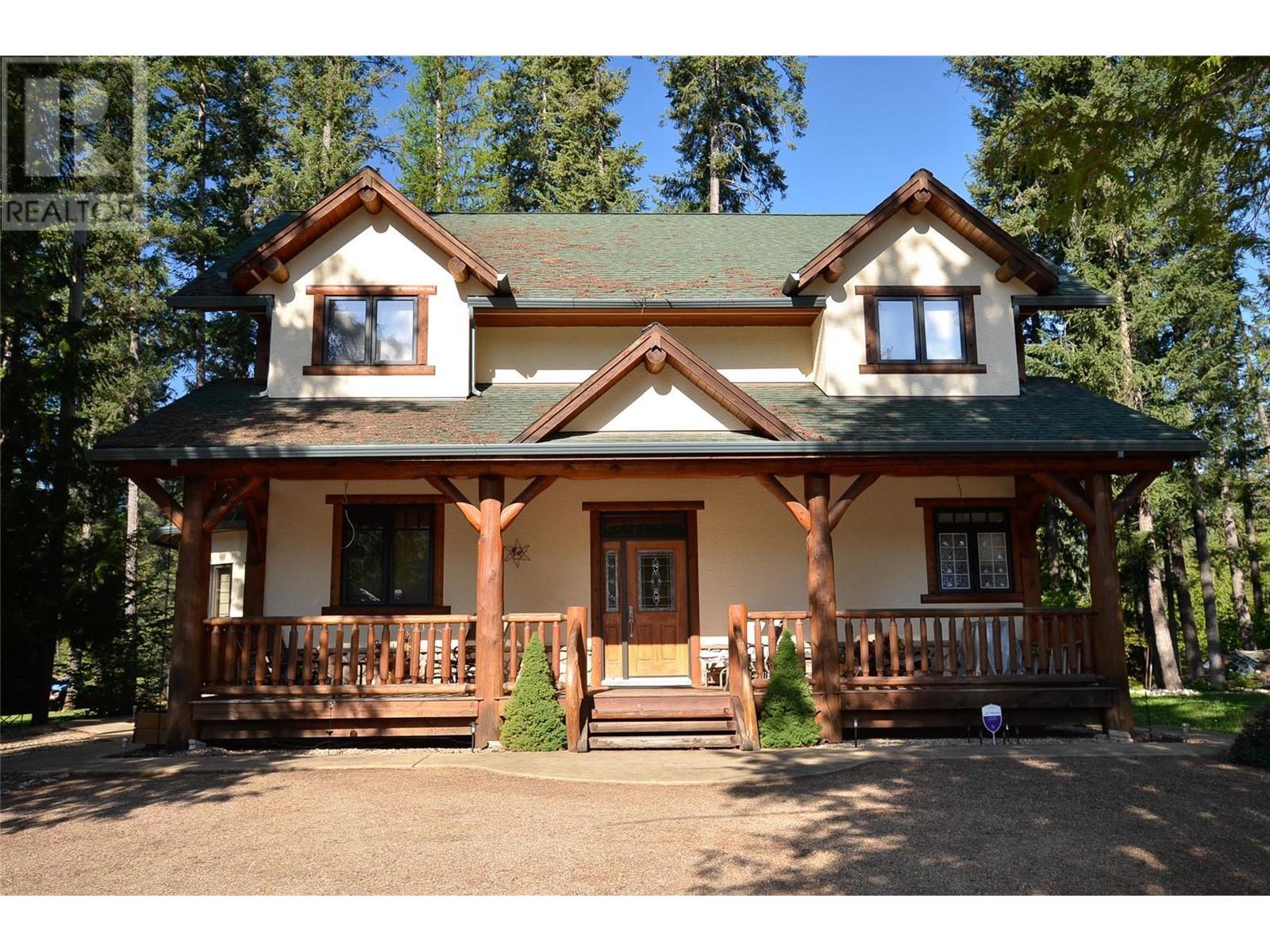
|

     
|
| 3453 Cessna Road Unit# 19 Enderby V0E1V5 |
|
| Price : $1,499,000 |
Listing ID : 10335111
|
4 
|
3 
|
| Property Type : Single Family |
Building Type : House |
| Title : Strata |
Finished Area : 3028 sqft |
| Built in : 2008 |
Total Parking Spaces : 10 |
|
|
This exquisite 4-bed 3-bath home is one of the nicest homes in the Mabel Lake Golf and Airstrip Resort, a friendly gated community boasting a beautifully designed Les Furber golf course, with seasonal pro-shop, club house and restaurant. Within walking distance to Mabel Lake, you'll feel like you're on holidays year-round. This well-kept treed .326-acre property features golf course views, private yard with firepit, RV site with full hookups and 42x37 storage garage / aircraft hangar on the private grass airstrip. Come by plane, helicopter, or boat; slips available at the marina where you'll also find a camp and liquor store. Bring your kayak, fishing rod, ATV, bikes, and sleds and enjoy the Resort's walking trails, pickleball courts and nearby crown land for year-round recreation. This bright open custom home features a soaring stone fireplace, gorgeous kitchen with soft-close cabinets and built-in stainless steel appliances and wine rack, main floor laundry and primary bedroom with walk-in closet and ensuite, in-floor heat and built-in vac, an elegant staircase and circular dining room with bow windows. All 3 bedrooms upstairs have double closets and ceiling fans with one built-in desk. The full basement is mostly drywalled and ready for development with included wood baseboards and casing. Mabel Lake resort area is a gem with good fishing for big Salmon, Rainbows, Bull and Lake Trout with 2 nice marinas. Nearby at Kingfisher is a library, playground and community hall. (id:56537)
Call (250)-864-7337 for showing information. |
| Details |
| Amenities Nearby : Golf Nearby, Airport, Recreation |
Access : Easy access |
Appliances Inc : Refrigerator, Dishwasher, Washer & Dryer, Oven - Built-In |
| Community Features : Family Oriented, Rural Setting, Recreational Facilities, Pets Allowed, Rentals Allowed |
Features : Level lot, Private setting, Treed |
Structures : Tennis Court |
| Total Parking Spaces : 10 |
View : - |
Waterfront : - |
| Zoning Type : Unknown |
| Building |
| Architecture Style : - |
Bathrooms (Partial) : 1 |
Cooling : - |
| Fire Protection : Controlled entry |
Fireplace Fuel : Wood |
Fireplace Type : Conventional |
| Floor Space : - |
Flooring : - |
Foundation Type : - |
| Heating Fuel : Electric, Other |
Heating Type : - |
Roof Style : - |
| Roofing Material : - |
Sewer : - |
Utility Water : Community Water System |
| Basement |
| Type : - |
Development : - |
Features : - |
| Land |
| Landscape Features : Landscaped, Level |
| Rooms |
| Level : |
Type : |
Dimensions : |
| Basement |
Utility room |
10' x 10' |
| Main level |
4pc Ensuite bath |
14' x 11'2'' |
|
Dining room |
15'2'' x 11'9'' |
|
Foyer |
7'4'' x 4'7'' |
|
Kitchen |
15'8'' x 14'3'' |
|
Laundry room |
4' x 3' |
|
Living room |
21'7'' x 19'8'' |
|
Other |
7'11'' x 7'4'' |
|
Partial bathroom |
6'11'' x 4'1'' |
|
Primary Bedroom |
15'4'' x 14'2'' |
| Second level |
Bedroom |
13'2'' x 16'11'' |
|
Bedroom |
18' x 14'8'' |
|
Bedroom |
20'1'' x 13'1'' |
|
Full bathroom |
9'2'' x 6'4'' |
| Secondary Dwelling Unit |
Partial bathroom |
Measurements not available |
|
Data from sources believed reliable but should not be relied upon without verification. All measurements are
approximate.MLS®, Multiple Listing Service®, and all related graphics are trademarks of The Canadian Real Estate Association.
REALTOR®, REALTORS®, and all related graphics are trademarks of REALTOR® Canada Inc. a corporation owned by The Canadian Real Estate
Association and the National Association of REALTORS® .Copyright © 2023 Don Rae REALTOR® Not intended to solicit properties currently
under contract.
|




