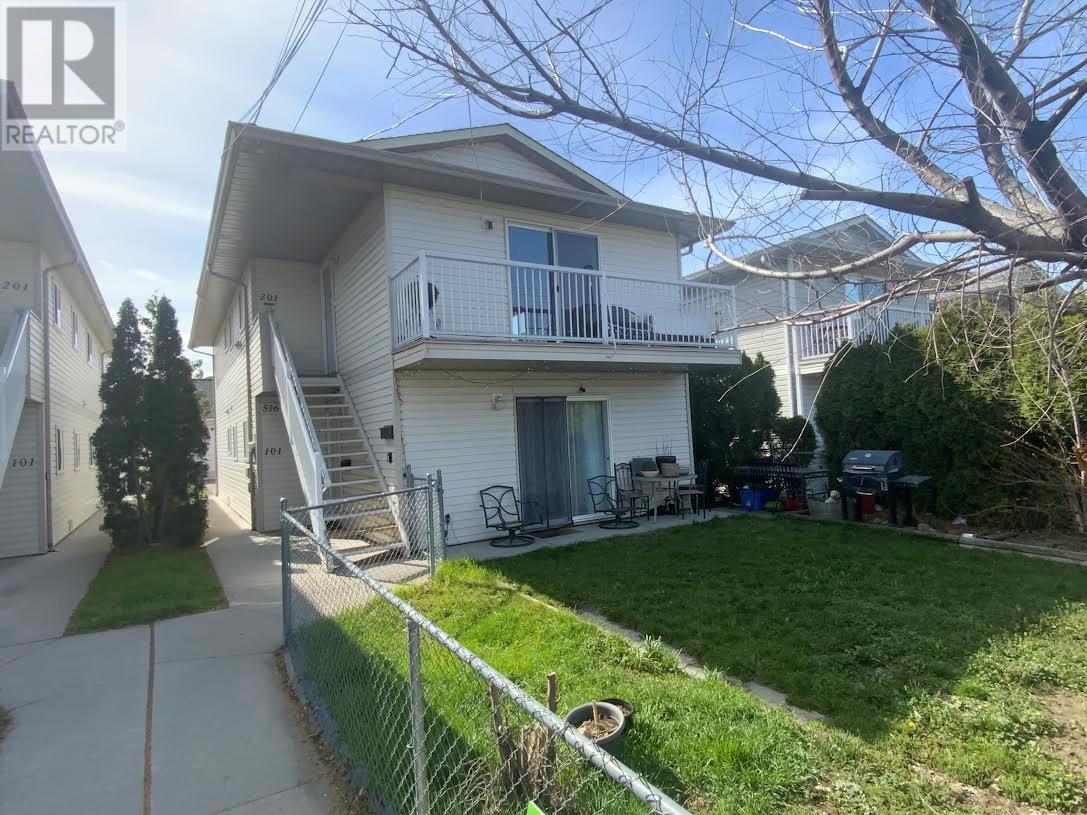
|

     
|
| 516 Wade Avenue Unit# 201 Penticton V2A1V5 |
|
| Price : $430,000 |
Listing ID : 10335256
|
3 
|
1 
|
| Property Type : Single Family |
Building Type : Duplex |
| Title : Freehold |
Finished Area : 1070 sqft |
| Built in : 1993 |
Total Parking Spaces : 2 |
|
|
Nicely renovated, top floor 3-bedroom half-duplex in a highly desirable location. This unit has been tastefully renovated with solid surface counter tops, stainless steel appliances and so much more. The unit has a large living room with a deck and is open to the dining room through to the kitchen. The location is extremely convenient with just a short walk to downtown shopping, restaurants, services, Okanagan Lake beaches, and the SOEC (South Okanagan Events Center) & Community Center. There is open parking off the alley and a storage shed. The unit is freshly painted and shows great. No Strata & Rentals and pets allowed. Call today for a private viewing. Measurements are approximate. Buyer to confirm if deemed important. (id:56537)
Call (250)-864-7337 for showing information. |
| Details |
| Amenities Nearby : - |
Access : - |
Appliances Inc : - |
| Community Features : - |
Features : - |
Structures : - |
| Total Parking Spaces : 2 |
View : Mountain view, View (panoramic) |
Waterfront : - |
| Zoning Type : Unknown |
| Building |
| Architecture Style : Contemporary |
Bathrooms (Partial) : 0 |
Cooling : Wall unit |
| Fire Protection : - |
Fireplace Fuel : - |
Fireplace Type : - |
| Floor Space : - |
Flooring : - |
Foundation Type : - |
| Heating Fuel : - |
Heating Type : Baseboard heaters |
Roof Style : Unknown |
| Roofing Material : Asphalt shingle |
Sewer : Municipal sewage system |
Utility Water : Municipal water |
| Basement |
| Type : - |
Development : - |
Features : - |
| Land |
| Landscape Features : - |
| Rooms |
| Level : |
Type : |
Dimensions : |
| Main level |
Bedroom |
11'4'' x 8'3'' |
|
Bedroom |
9'11'' x 9'8'' |
|
Dining room |
11'11'' x 9'10'' |
|
Full bathroom |
Measurements not available |
|
Kitchen |
11'5'' x 11'2'' |
|
Laundry room |
7'4'' x 5'2'' |
|
Living room |
17' x 13' |
|
Primary Bedroom |
11'4'' x 10' |
|
Data from sources believed reliable but should not be relied upon without verification. All measurements are
approximate.MLS®, Multiple Listing Service®, and all related graphics are trademarks of The Canadian Real Estate Association.
REALTOR®, REALTORS®, and all related graphics are trademarks of REALTOR® Canada Inc. a corporation owned by The Canadian Real Estate
Association and the National Association of REALTORS® .Copyright © 2023 Don Rae REALTOR® Not intended to solicit properties currently
under contract.
|




