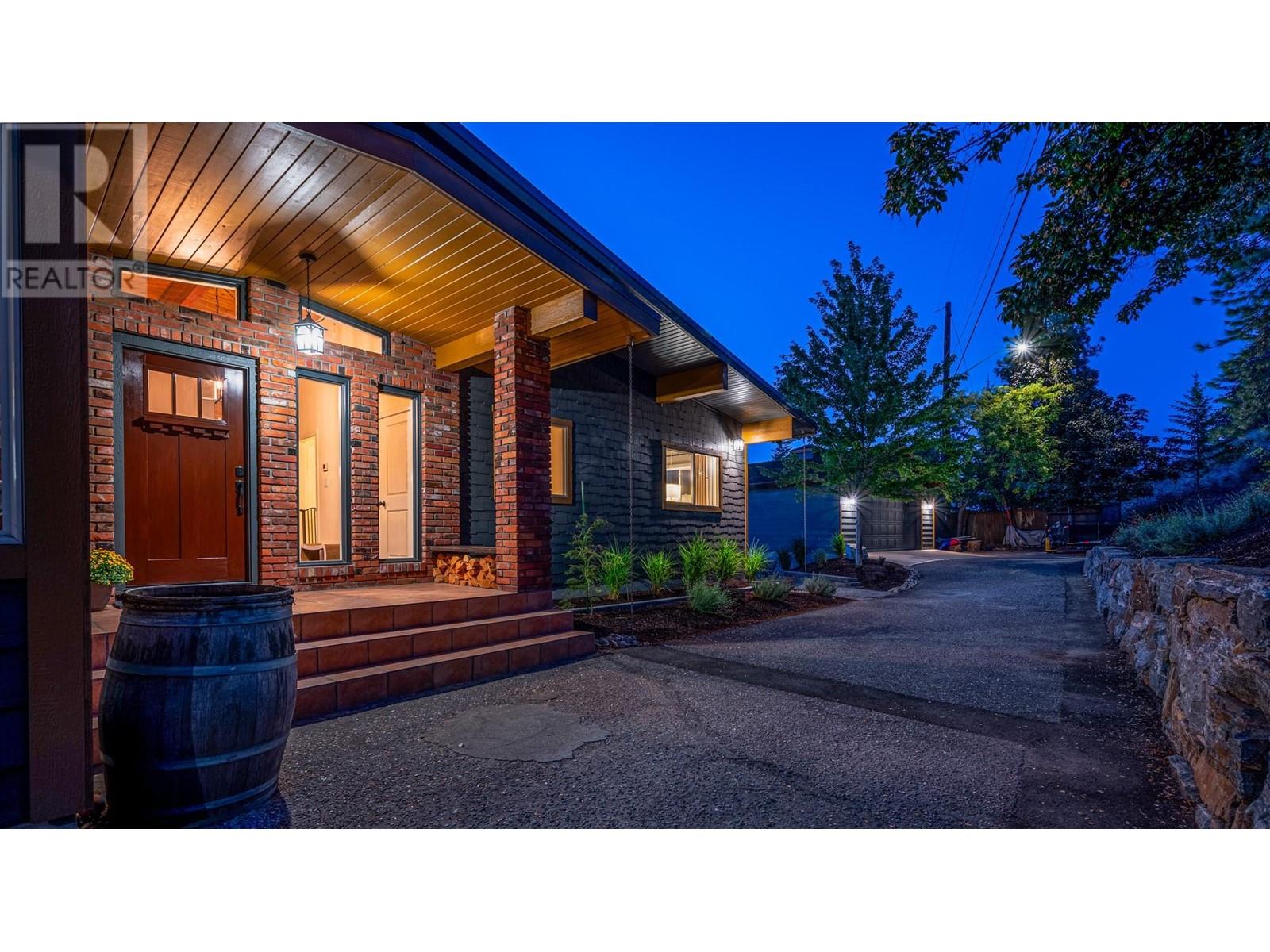
|

     
|
| 404 Viewcrest Road Kelowna V1W4J8 |
|
| Price : $1,599,000 |
Listing ID : 10334959
|
4 
|
3 
|
| Property Type : Single Family |
Building Type : House |
| Title : Freehold |
Finished Area : 3684 sqft |
| Built in : 1975 |
Total Parking Spaces : 2 |
|
|
Welcome Home! Nestled in the serene beauty of nature, this stunning home offers a perfect blend of contemporary comfort and timeless charm, enhanced by breathtaking panoramic lake views. The heart of this home lies in its expansive indoor living spaces, where rich natural wood floors, exposed brick accents, and vaulted wood ceilings radiate warmth and style, making every day feel like living in a retreat. Gather family and friends, creating memories while surrounded by the essence of this home. The home features four bedrooms, including a primary suite that opens directly to a private deck with breathtaking lake views, offering a peaceful sanctuary. Relaxation and comfort are at the forefront, with a seamless flow throughout, a newer hot tub, the tranquility of a serene pond, and, of course, the magnificent views. Recent upgrades include a new roof, Hardie board siding, solar blinds, and professional landscaping, including retaining walls that seamlessly integrate with the natural surroundings. The expansive wrap-around deck provides an idyllic setting for morning coffee, evening dinners, or simply soaking in the beauty of the lake. This home is not just a place to live, it's a lifestyle. Whether you seek the tranquility of nature, the comfort of modern amenities, or a space that caters to both relaxation and entertainment, this unique property delivers. Don’t miss the chance to own this exceptional home. Schedule your private tour today. Close to schools, beaches & shopping. (id:56537)
Call (250)-864-7337 for showing information. |
| Details |
| Amenities Nearby : - |
Access : - |
Appliances Inc : Refrigerator, Dishwasher, Dryer, Range - Gas, Microwave, Washer |
| Community Features : - |
Features : Private setting, Irregular lot size, One Balcony |
Structures : - |
| Total Parking Spaces : 2 |
View : Lake view, Mountain view, View (panoramic) |
Waterfront : - |
| Zoning Type : Unknown |
| Building |
| Architecture Style : Ranch |
Bathrooms (Partial) : 0 |
Cooling : Central air conditioning, Heat Pump |
| Fire Protection : - |
Fireplace Fuel : Wood |
Fireplace Type : Conventional |
| Floor Space : - |
Flooring : Carpeted, Ceramic Tile, Hardwood, Other |
Foundation Type : - |
| Heating Fuel : - |
Heating Type : Forced air, Heat Pump, See remarks |
Roof Style : Unknown,Unknown,Unknown,Unknown |
| Roofing Material : Tar & gravel,Cedar shake,Unknown,Other |
Sewer : Septic tank |
Utility Water : Municipal water |
| Basement |
| Type : Full, Remodeled Basement |
Development : - |
Features : - |
| Land |
| Landscape Features : Underground sprinkler |
| Rooms |
| Level : |
Type : |
Dimensions : |
| Lower level |
3pc Bathroom |
8'2'' x 5'5'' |
|
Bedroom |
18'7'' x 12'3'' |
|
Bedroom |
25'4'' x 21'1'' |
|
Family room |
24'0'' x 30'3'' |
|
Sauna |
9' x 7' |
|
Storage |
9'9'' x 21'7'' |
|
Workshop |
17'10'' x 19'10'' |
| Main level |
3pc Bathroom |
9'2'' x 7'6'' |
|
4pc Ensuite bath |
9'9'' x 8'10'' |
|
Bedroom |
10'8'' x 13'7'' |
|
Dining room |
16'7'' x 16' |
|
Foyer |
16'4'' x 12'1'' |
|
Kitchen |
23'3'' x 13'11'' |
|
Laundry room |
14'5'' x 9'5'' |
|
Living room |
26'10'' x 30'9'' |
|
Primary Bedroom |
17'8'' x 16'2'' |
|
Sunroom |
14'7'' x 11'5'' |
|
Data from sources believed reliable but should not be relied upon without verification. All measurements are
approximate.MLS®, Multiple Listing Service®, and all related graphics are trademarks of The Canadian Real Estate Association.
REALTOR®, REALTORS®, and all related graphics are trademarks of REALTOR® Canada Inc. a corporation owned by The Canadian Real Estate
Association and the National Association of REALTORS® .Copyright © 2023 Don Rae REALTOR® Not intended to solicit properties currently
under contract.
|




