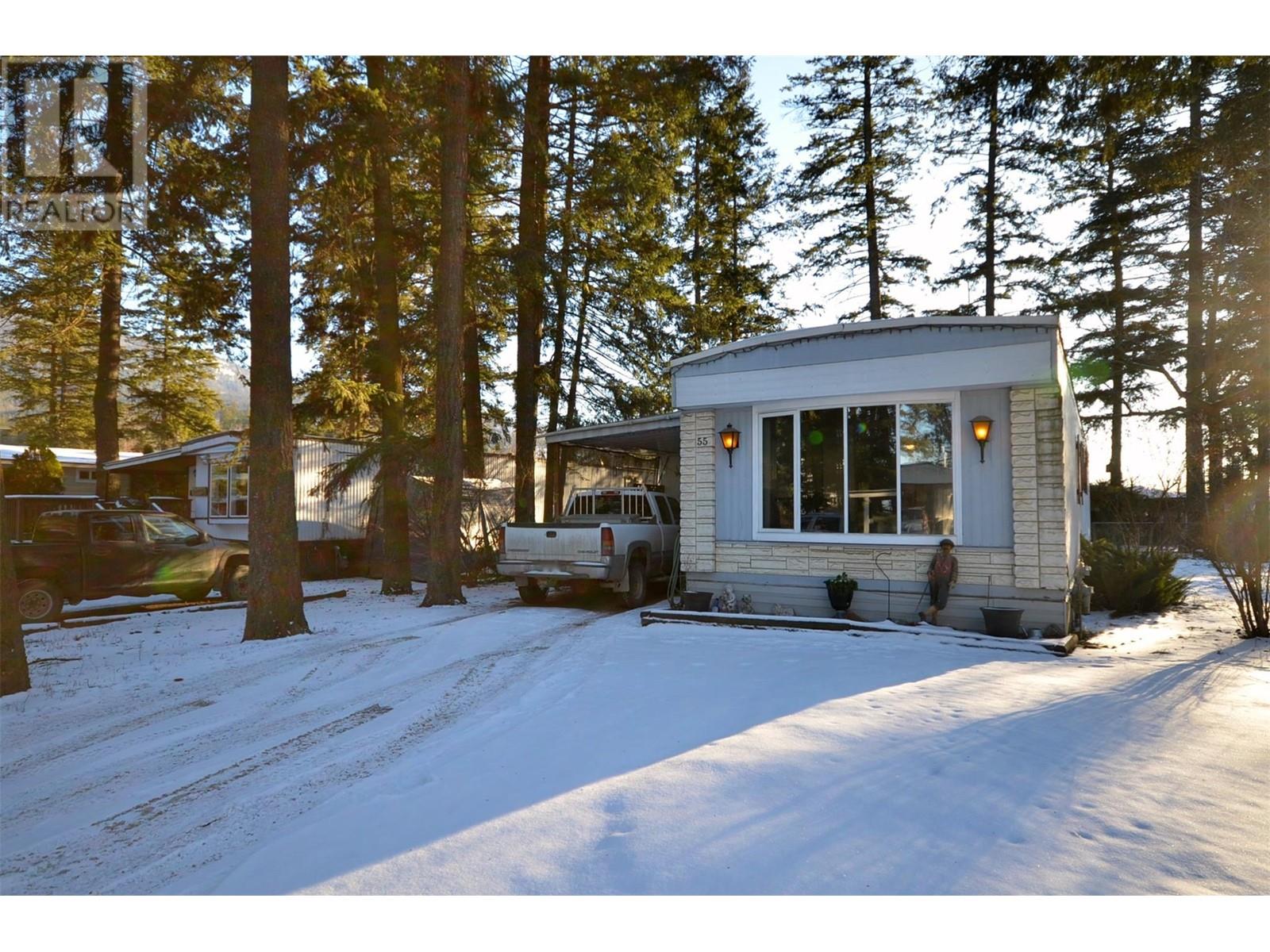
|

     
|
| 4137 Spallumcheen Drive Unit# 55 Armstrong V0E1B6 |
|
| Price : $159,900 |
Listing ID : 10335124
|
2 
|
1 
|
| Property Type : Single Family |
Building Type : Manufactured Home |
| Title : - |
Finished Area : 1262 sqft |
| Built in : 1981 |
Total Parking Spaces : 4 |
|
|
#55 is nestled among trees in the very popular Palisades Mobile Park known for it’s friendly neighbours, peaceful, private treed lots & family oriented community. Located just ten minutes to Vernon & five minutes to Armstrong Palisades Park enjoys a rural atmosphere yet is convenient to amenities and shopping. This 2 bedroom unit enjoys a classic white kitchen & generous open plan living & dining room. Large windows allow natural light & let you enjoy the large naturally treed lot. An addition features a very spacious family room. Step through French doors to a gorgeous sun room overlooking a large, park– like back yard. Step onto the back deck for an evening BBQ or glass of wine. Retreat into the amazing shop featuring natural light, work benches, storage space and more. A second room has large windows & a third is great for storage. A covered wood shed & two more storage sheds allow space for summer or winter toys & garden equipment. Step comfortably from your car in a covered parking, space by the front door. There is room for two more vehicles. Delight in the large lot, gardens and walkways. Quiet location. (id:56537)
Call (250)-864-7337 for showing information. |
| Details |
| Amenities Nearby : - |
Access : - |
Appliances Inc : Refrigerator, Dishwasher, Dryer, Range - Electric, Washer |
| Community Features : - |
Features : - |
Structures : - |
| Total Parking Spaces : 4 |
View : - |
Waterfront : - |
| Zoning Type : Unknown |
| Building |
| Architecture Style : - |
Bathrooms (Partial) : 0 |
Cooling : - |
| Fire Protection : - |
Fireplace Fuel : Wood |
Fireplace Type : Conventional |
| Floor Space : - |
Flooring : Carpeted, Linoleum |
Foundation Type : Block |
| Heating Fuel : - |
Heating Type : Forced air, See remarks |
Roof Style : Unknown |
| Roofing Material : Unknown |
Sewer : - |
Utility Water : Community Water User's Utility |
| Basement |
| Type : - |
Development : - |
Features : - |
| Land |
| Landscape Features : - |
| Rooms |
| Level : |
Type : |
Dimensions : |
| Main level |
Bedroom |
7'9'' x 8'2'' |
|
Dining room |
13'5'' x 8'1'' |
|
Family room |
23'10'' x 13'3'' |
|
Full bathroom |
7'7'' x 10'1'' |
|
Kitchen |
13'6'' x 9'1'' |
|
Living room |
17'10'' x 13'5'' |
|
Primary Bedroom |
13'5'' x 11'4'' |
|
Sunroom |
21'8'' x 10'2'' |
|
Data from sources believed reliable but should not be relied upon without verification. All measurements are
approximate.MLS®, Multiple Listing Service®, and all related graphics are trademarks of The Canadian Real Estate Association.
REALTOR®, REALTORS®, and all related graphics are trademarks of REALTOR® Canada Inc. a corporation owned by The Canadian Real Estate
Association and the National Association of REALTORS® .Copyright © 2023 Don Rae REALTOR® Not intended to solicit properties currently
under contract.
|




