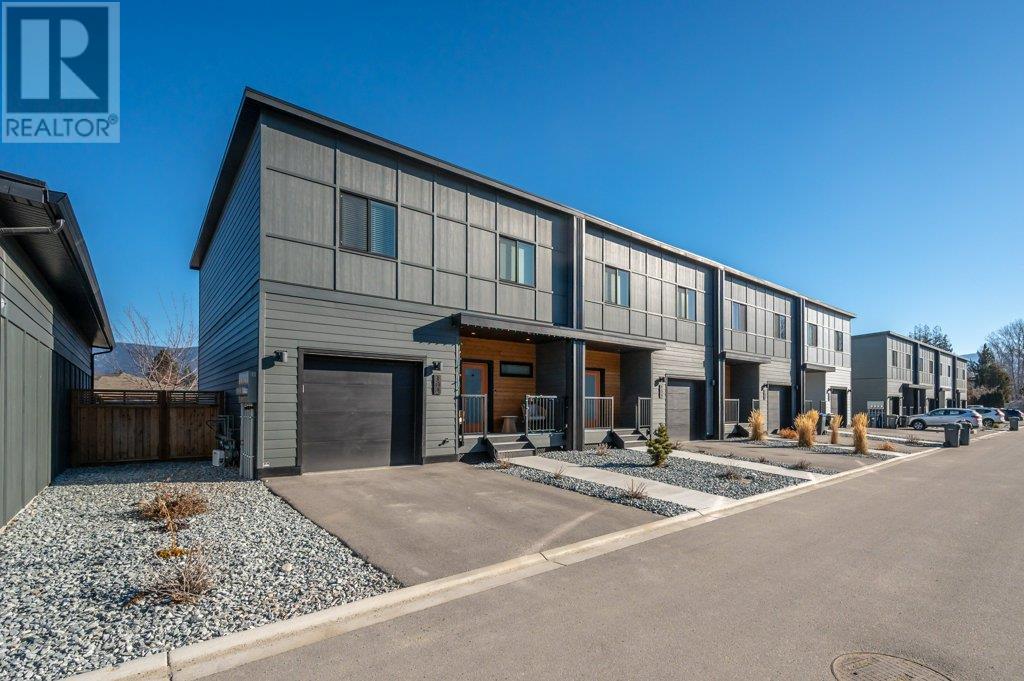| Details |
| Amenities Nearby : Schools |
Access : Easy access, Highway access |
Appliances Inc : Range, Refrigerator, Dishwasher, Dryer, Washer |
| Community Features : Pets Allowed With Restrictions |
Features : Level lot, Treed |
Structures : - |
| Total Parking Spaces : 1 |
View : River view, Mountain view |
Waterfront : - |
| Zoning Type : Unknown |
| Building |
| Architecture Style : - |
Bathrooms (Partial) : 1 |
Cooling : Central air conditioning |
| Fire Protection : - |
Fireplace Fuel : Gas |
Fireplace Type : Unknown |
| Floor Space : - |
Flooring : - |
Foundation Type : - |
| Heating Fuel : Electric |
Heating Type : Forced air, See remarks |
Roof Style : - |
| Roofing Material : - |
Sewer : Municipal sewage system |
Utility Water : Municipal water |
| Basement |
| Type : Crawl space |
Development : - |
Features : - |
| Land |
| Landscape Features : Landscaped, Level |
| Rooms |
| Level : |
Type : |
Dimensions : |
| Main level |
2pc Bathroom |
Measurements not available |
|
Dining room |
12'6'' x 8'10'' |
|
Kitchen |
12'6'' x 8'10'' |
|
Living room |
12'6'' x 15'5'' |
|
Mud room |
4'3'' x 9'6'' |
| Second level |
4pc Bathroom |
Measurements not available |
|
4pc Ensuite bath |
Measurements not available |
|
Bedroom |
11'6'' x 10'10'' |
|
Bedroom |
11'6'' x 9'4'' |
|
Laundry room |
8'2'' x 5'3'' |
|
Other |
6'0'' x 8'10'' |
|
Other |
8'2'' x 10'10'' |
|
Primary Bedroom |
11'6'' x 14'9'' |




