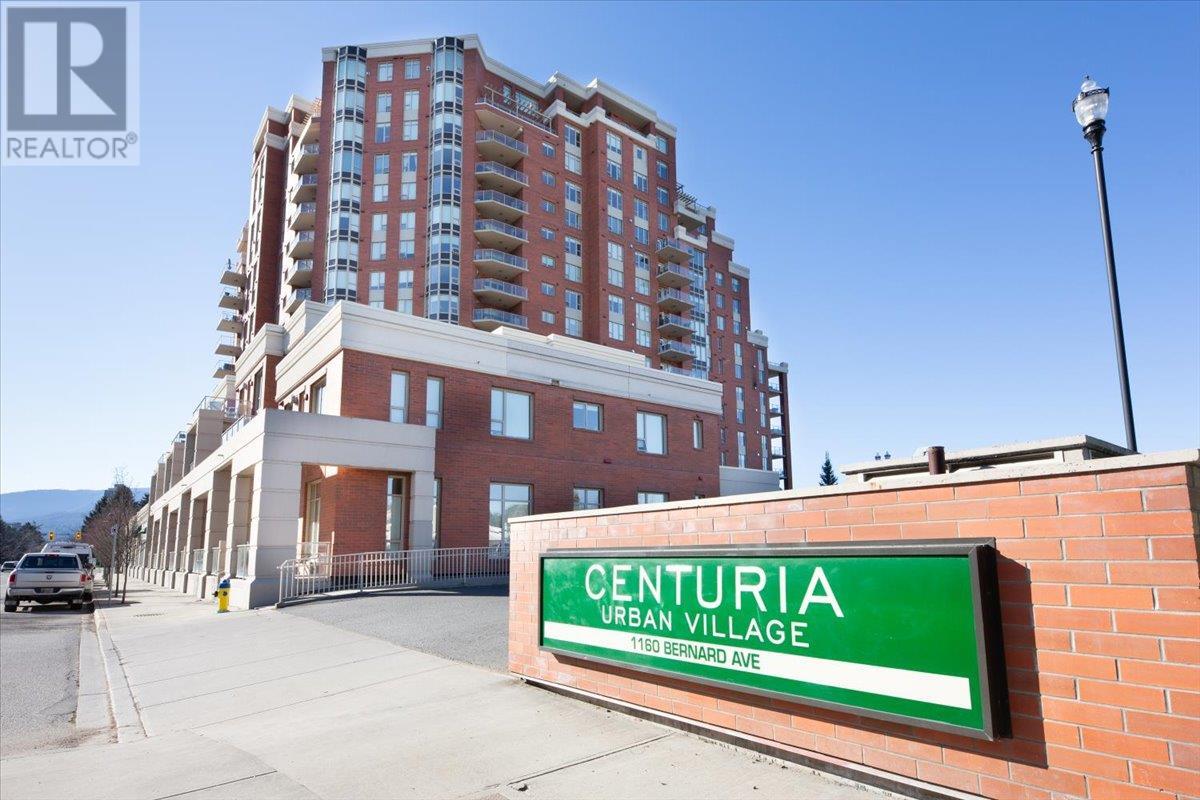
|

     
|
| 1160 Bernard Avenue Unit# 1209 Kelowna V1Y6R2 |
|
| Price : $1,474,000 |
Listing ID : 10335414
|
3 
|
3 
|
| Property Type : Single Family |
Building Type : Apartment |
| Maintenance Fee : 737.01 |
Fee Paid : Monthly |
| Title : Strata |
Finished Area : 2034 sqft |
| Built in : 2008 |
Total Parking Spaces : 2 |
|
|
Panoramic, unobstructed lakeview. Every single room has an extensive view including the double-door primary bedroom retreat with a walk in plus a secondary closet & custom fireplace. Over 2000+ sqft suite with incredibly low strata fees, this is one of the very few units in Kelowna with full windows & no neighbors on 3 sides! Downtown Access, Resort like amenities including POOL, HOT TUB, SAUNA, STEAM ROOM & FULLY EQUIPED FINTESS FACILITY. 2 Parking stalls and storage locker. Very spacious bright oversized floor plan including 3 large beds, 3 baths, & a glass-walled den. Freshly renovated top to bottom including new kitchen w/ new 48-inch professional grade high-end appliances, new baths, new flooring, dedicated bar area w/ wine fridge, POWER blinds for every window controlled on your phone or by remote, quartz counters & back-splashes throughout, extensive custom tile work & newer heat pumps (2019). Nice size balcony w/ pergola & gas bbq hookup facing downtown & the lake to enjoy the most amazing sunsets. Leave your vehicles in the 2 included secured spots & walk to anything you need from coffee to groceries to entertainment, downtown, & the beach. Large storage locker, 3 elevators, great occupants in this quiet steel & concrete building w/ exceptional soundproofing, rarely hearing anybody outside your unit. Enjoy living in likely the best run building in Kelowna w/ a very good strata & the lowest strata fees you will find in the city. Located in the heart of bus routes. (id:56537)
Call (250)-864-7337 for showing information. |
| Details |
| Amenities Nearby : Golf Nearby, Park, Recreation, Schools, Shopping |
Access : Easy access |
Appliances Inc : Refrigerator, Dishwasher, Dryer, Range - Gas, Microwave, Washer |
| Community Features : Family Oriented |
Features : Corner Site, Central island, One Balcony |
Structures : Clubhouse |
| Total Parking Spaces : 2 |
View : City view, Lake view, Mountain view, Valley view, View (panoramic) |
Waterfront : - |
| Zoning Type : Unknown |
| Building |
| Architecture Style : Other |
Bathrooms (Partial) : 1 |
Cooling : Central air conditioning, Heat Pump |
| Fire Protection : Sprinkler System-Fire, Smoke Detector Only |
Fireplace Fuel : Gas |
Fireplace Type : Insert,Unknown |
| Floor Space : - |
Flooring : Tile, Vinyl |
Foundation Type : - |
| Heating Fuel : - |
Heating Type : Forced air, Heat Pump, See remarks |
Roof Style : Unknown |
| Roofing Material : Tar & gravel |
Sewer : Municipal sewage system |
Utility Water : Municipal water |
| Basement |
| Type : - |
Development : - |
Features : - |
| Land |
| Landscape Features : Landscaped |
| Rooms |
| Level : |
Type : |
Dimensions : |
| Main level |
2pc Bathroom |
6'0'' x 5'9'' |
|
3pc Bathroom |
8'11'' x 5'6'' |
|
5pc Ensuite bath |
17'7'' x 8'5'' |
|
Bedroom |
12'9'' x 19'5'' |
|
Bedroom |
13'7'' x 12'5'' |
|
Den |
9'10'' x 8'4'' |
|
Dining room |
10'8'' x 11'10'' |
|
Kitchen |
20'8'' x 21'10'' |
|
Laundry room |
8'11'' x 5'7'' |
|
Living room |
15'9'' x 14'8'' |
|
Primary Bedroom |
23'9'' x 12'11'' |
|
Data from sources believed reliable but should not be relied upon without verification. All measurements are
approximate.MLS®, Multiple Listing Service®, and all related graphics are trademarks of The Canadian Real Estate Association.
REALTOR®, REALTORS®, and all related graphics are trademarks of REALTOR® Canada Inc. a corporation owned by The Canadian Real Estate
Association and the National Association of REALTORS® .Copyright © 2023 Don Rae REALTOR® Not intended to solicit properties currently
under contract.
|




