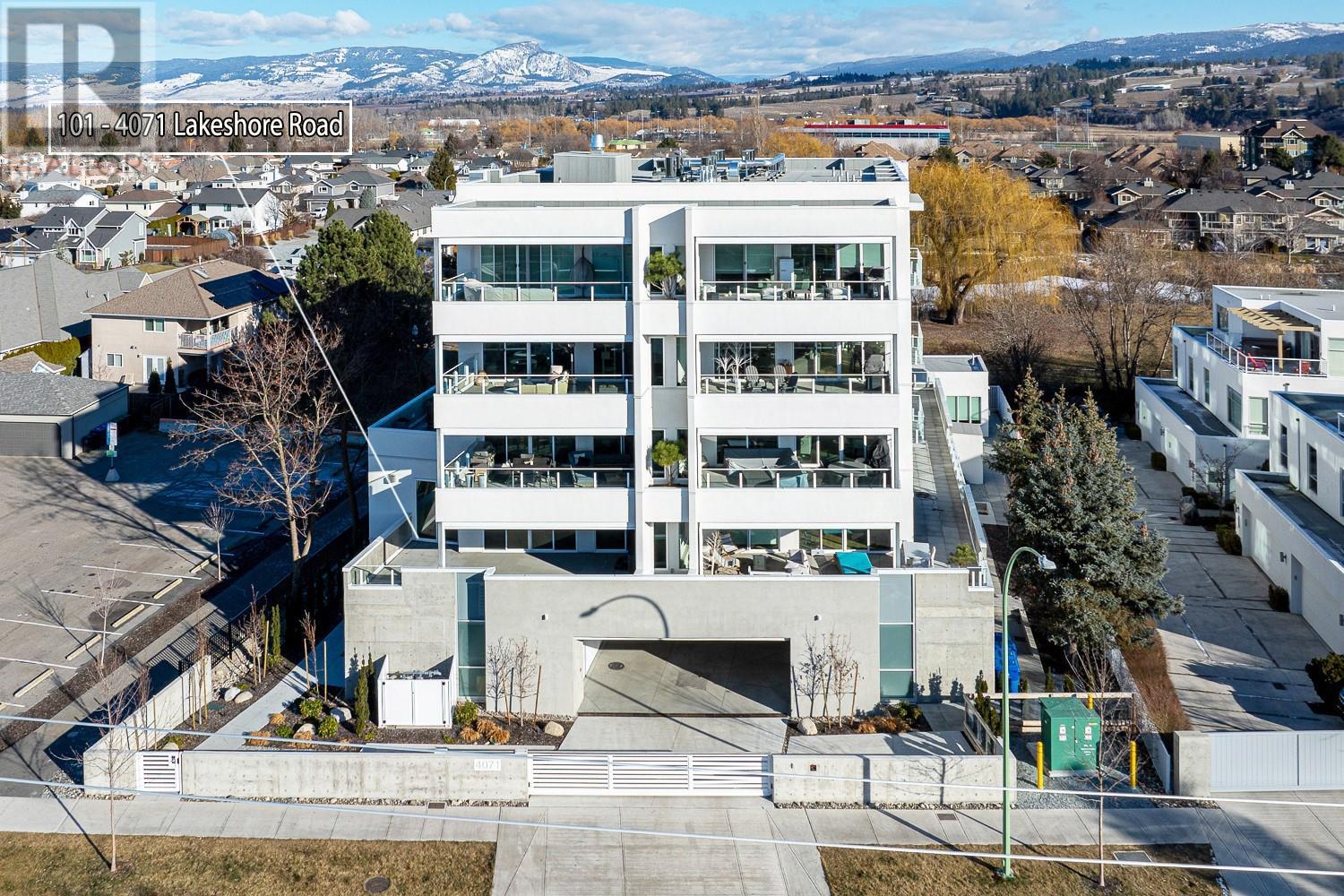
|

     
|
| 4071 Lakeshore Road Unit# 101 Kelowna V1W1V7 |
|
| Price : $2,475,000 |
Listing ID : 10332805
|
3 
|
3 
|
| Property Type : Single Family |
Building Type : Apartment |
| Maintenance Fee : 980.09 |
Fee Paid : Monthly |
| Title : Strata |
Finished Area : 2538 sqft |
| Built in : 2022 |
Total Parking Spaces : 2 |
|
|
LUXURY LAKEVIEW LIVING! Enjoy over 2500 sq ft of interior living with 3 bedrooms + den, 2.5 bathrooms + 525 sq ft of outdoor space. Enjoy lake and park views from your covered patio. The modern interior and meticulous attention to detail will delight even the most discerning buyers; open concept layout, large windows, clean lines, and an abundance of natural light are accompanied by a sophisticated light colour palette. Live your luxurious Kelowna life at its best, just steps to Okanagan Lake. Unique to #101 is a direct entrance from your private garage into your home! Enjoy the warmth from the in-floor radiant heating system. The chef approved kitchen is equipped with Fisher & Paykel integrated appliances and built-in multi-temperature 80 bottle wine fridge. Featuring a 60-foot outdoor lap pool and gym. Ask about the Buyers Deluxe Add on Package. Enjoy the short walk to the Eldorado, Starbucks and other amazing options that this area offers. Book your viewing! Plus GST. (id:56537)
Call (250)-864-7337 for showing information. |
| Details |
| Amenities Nearby : - |
Access : - |
Appliances Inc : Refrigerator, Dishwasher, Range - Gas, Microwave, Washer & Dryer, Wine Fridge |
| Community Features : - |
Features : Central island, Two Balconies |
Structures : - |
| Total Parking Spaces : 2 |
View : Lake view, View (panoramic) |
Waterfront : - |
| Zoning Type : Unknown |
| Building |
| Architecture Style : Contemporary |
Bathrooms (Partial) : 1 |
Cooling : Central air conditioning |
| Fire Protection : Sprinkler System-Fire, Smoke Detector Only |
Fireplace Fuel : Gas |
Fireplace Type : Insert |
| Floor Space : - |
Flooring : Hardwood, Tile |
Foundation Type : - |
| Heating Fuel : Electric |
Heating Type : Forced air, Hot Water, See remarks |
Roof Style : Unknown |
| Roofing Material : Other |
Sewer : Municipal sewage system |
Utility Water : Municipal water |
| Basement |
| Type : - |
Development : - |
Features : - |
| Land |
| Landscape Features : - |
| Rooms |
| Level : |
Type : |
Dimensions : |
| Main level |
2pc Bathroom |
Measurements not available |
|
4pc Bathroom |
Measurements not available |
|
5pc Ensuite bath |
Measurements not available |
|
Bedroom |
12'4'' x 12'10'' |
|
Bedroom |
12'4'' x 12'6'' |
|
Den |
18'6'' x 8'8'' |
|
Dining room |
12'7'' x 14'11'' |
|
Kitchen |
10'3'' x 21'1'' |
|
Laundry room |
7'5'' x 5'4'' |
|
Living room |
18'9'' x 17'4'' |
|
Primary Bedroom |
11'8'' x 13'8'' |
|
Data from sources believed reliable but should not be relied upon without verification. All measurements are
approximate.MLS®, Multiple Listing Service®, and all related graphics are trademarks of The Canadian Real Estate Association.
REALTOR®, REALTORS®, and all related graphics are trademarks of REALTOR® Canada Inc. a corporation owned by The Canadian Real Estate
Association and the National Association of REALTORS® .Copyright © 2023 Don Rae REALTOR® Not intended to solicit properties currently
under contract.
|




