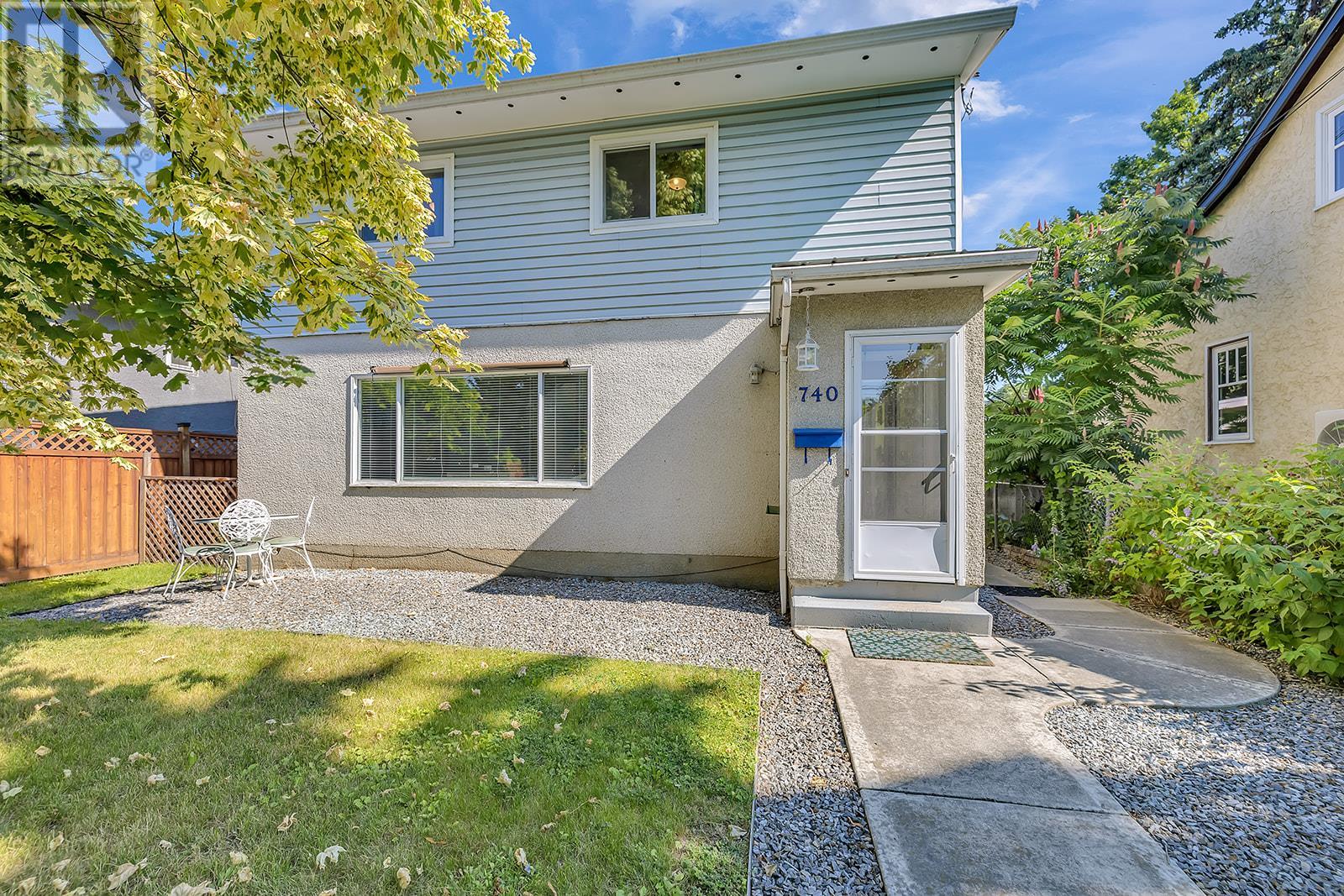
|

     
|
| 740 Cawston Avenue Kelowna V1Y6Z7 |
|
| Price : $879,900 |
Listing ID : 10335477
|
4 
|
2 
|
| Property Type : Single Family |
Building Type : House |
| Title : Freehold |
Finished Area : 2070 sqft |
| Built in : 1969 |
Total Parking Spaces : 3 |
|
|
This charming 4-bedroom home is situated just minutes from all the vibrant amenities that downtown Kelowna has to offer. Whether you love to walk, bike, or roll, you’ll appreciate the convenience of being so close to the action while enjoying a peaceful, established neighborhood. Enjoy quick access to Okanagan Lake, parks, and all the attractions the city has to offer. This is a spacious 40’ x 120’ lot with fully a fenced backyard with privacy and plenty of space for outdoor activities. The large detached shop is perfect for storage, projects, or potential for a home-based business. There is ample parking available, plus lane access for convenience. This home has been lovingly maintained, with new paint throughout, reflecting a true pride of ownership. A versatile bedroom on the main floor could easily be converted into a family room or home office. The MF1 zoning with lane access and Core Neighbourhood future land use, make it an ideal holding property for future development and excellent investment potential for multi-family development or as a rental investment. A wonderful family home, rental property, or holding/development property. The options are limitless! Don’t miss out on this exceptional opportunity to own a piece of downtown Kelowna with unlimited potential! Whether you're looking for a place to call home or a savvy investment, this property offers both charm and opportunity. Contact us today to schedule your viewing! (id:56537)
Call (250)-864-7337 for showing information. |
| Details |
| Amenities Nearby : Golf Nearby, Public Transit, Park, Recreation, Schools, Shopping |
Access : Easy access |
Appliances Inc : - |
| Community Features : Family Oriented |
Features : Level lot |
Structures : - |
| Total Parking Spaces : 3 |
View : - |
Waterfront : - |
| Zoning Type : Unknown |
| Building |
| Architecture Style : - |
Bathrooms (Partial) : 1 |
Cooling : - |
| Fire Protection : - |
Fireplace Fuel : - |
Fireplace Type : - |
| Floor Space : - |
Flooring : Laminate, Tile |
Foundation Type : - |
| Heating Fuel : Electric |
Heating Type : Baseboard heaters |
Roof Style : Unknown |
| Roofing Material : Asphalt shingle |
Sewer : Municipal sewage system |
Utility Water : Municipal water |
| Basement |
| Type : Crawl space |
Development : - |
Features : - |
| Land |
| Landscape Features : Level |
| Rooms |
| Level : |
Type : |
Dimensions : |
| Main level |
Bedroom |
23'6'' x 11'2'' |
|
Kitchen |
13' x 12' |
|
Laundry room |
8' x 8' |
|
Living room |
22' x 11' |
|
Partial bathroom |
5'5'' x 5' |
| Second level |
Bedroom |
10' x 10' |
|
Bedroom |
10' x 9' |
|
Full bathroom |
10' x 5' |
|
Primary Bedroom |
23'2'' x 9' |
|
Data from sources believed reliable but should not be relied upon without verification. All measurements are
approximate.MLS®, Multiple Listing Service®, and all related graphics are trademarks of The Canadian Real Estate Association.
REALTOR®, REALTORS®, and all related graphics are trademarks of REALTOR® Canada Inc. a corporation owned by The Canadian Real Estate
Association and the National Association of REALTORS® .Copyright © 2023 Don Rae REALTOR® Not intended to solicit properties currently
under contract.
|




