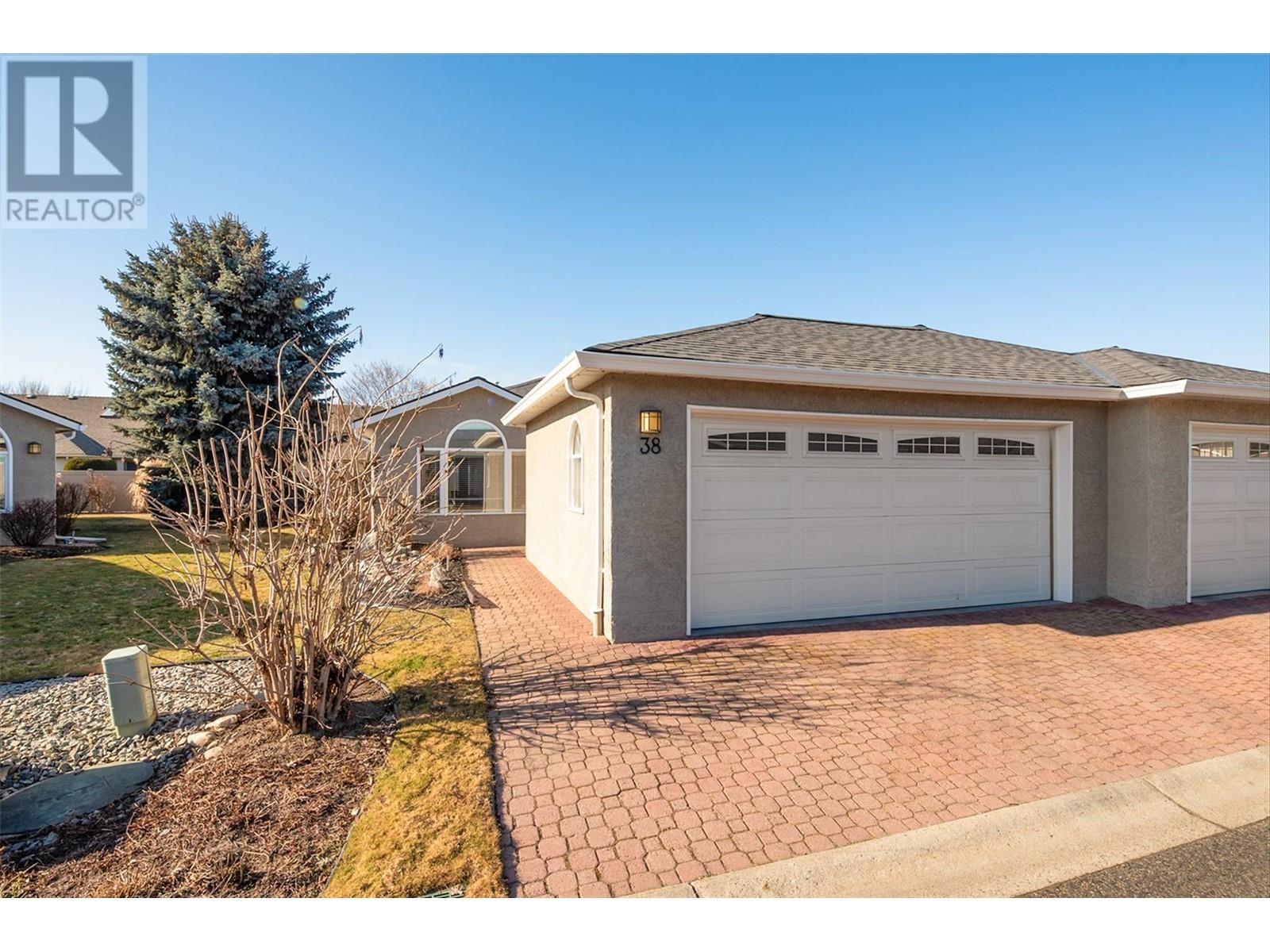
|

     
|
| 1020 Lanfranco Road Unit# 38 Kelowna V1W3W6 |
|
| Price : $725,000 |
Listing ID : 10335496
|
2 
|
2 
|
| Property Type : Single Family |
Building Type : Row / Townhouse |
| Maintenance Fee : 521.46 |
Fee Paid : Monthly |
| Title : Strata |
Finished Area : 1492 sqft |
| Built in : 1988 |
Total Parking Spaces : 3 |
|
|
This beautifully updated, end-unit, single-level rancher in a desirable 55+ community is the perfect place to call home! Featuring 2 bedrooms, 2 full bathrooms, and soaring vaulted ceilings, this residence offers comfortable and stylish living. Recent renovations throughout mean you can move in and enjoy worry-free living. The spacious layout is bathed in natural light, creating a bright and welcoming atmosphere, and includes a generous office, ideal for those who work from home, and a master bedroom complete with a fully ensuite bathroom. A high-efficiency furnace, newer hot water tank, and newer AC ensure year-round comfort and efficiency. The attached double car garage provides ample parking and storage. Step outside and enjoy the community's fantastic amenities, including a heated outdoor saltwater pool, clubhouse, and communal RV parking. Located within walking distance of Gyro Beach and the vibrant Pandosy Village, you'll have easy access to shops, restaurants, and all the Okanagan lifestyle has to offer. Don't miss this opportunity! (id:56537)
Call (250)-864-7337 for showing information. |
| Details |
| Amenities Nearby : - |
Access : - |
Appliances Inc : Refrigerator, Dishwasher, Dryer, Range - Electric, Washer |
| Community Features : Seniors Oriented |
Features : - |
Structures : Clubhouse |
| Total Parking Spaces : 3 |
View : - |
Waterfront : - |
| Zoning Type : Unknown |
| Building |
| Architecture Style : Ranch |
Bathrooms (Partial) : 0 |
Cooling : Central air conditioning |
| Fire Protection : - |
Fireplace Fuel : Gas |
Fireplace Type : Unknown |
| Floor Space : - |
Flooring : - |
Foundation Type : - |
| Heating Fuel : - |
Heating Type : See remarks |
Roof Style : Unknown |
| Roofing Material : Asphalt shingle |
Sewer : Municipal sewage system |
Utility Water : Municipal water |
| Basement |
| Type : - |
Development : - |
Features : - |
| Land |
| Landscape Features : - |
| Rooms |
| Level : |
Type : |
Dimensions : |
| Main level |
4pc Bathroom |
10'1'' x 4'11'' |
|
4pc Ensuite bath |
7'9'' x 8'' |
|
Bedroom |
10'1'' x 11'11'' |
|
Dining room |
16'6'' x 9'0'' |
|
Foyer |
6'7'' x 8'5'' |
|
Kitchen |
9'0'' x 11'1'' |
|
Laundry room |
7'10'' x 7'7'' |
|
Living room |
15'1'' x 16'1'' |
|
Office |
12'0'' x 10'8'' |
|
Primary Bedroom |
13'9'' x 14'3'' |
|
Utility room |
7'10'' x 3'11'' |
|
Data from sources believed reliable but should not be relied upon without verification. All measurements are
approximate.MLS®, Multiple Listing Service®, and all related graphics are trademarks of The Canadian Real Estate Association.
REALTOR®, REALTORS®, and all related graphics are trademarks of REALTOR® Canada Inc. a corporation owned by The Canadian Real Estate
Association and the National Association of REALTORS® .Copyright © 2023 Don Rae REALTOR® Not intended to solicit properties currently
under contract.
|




