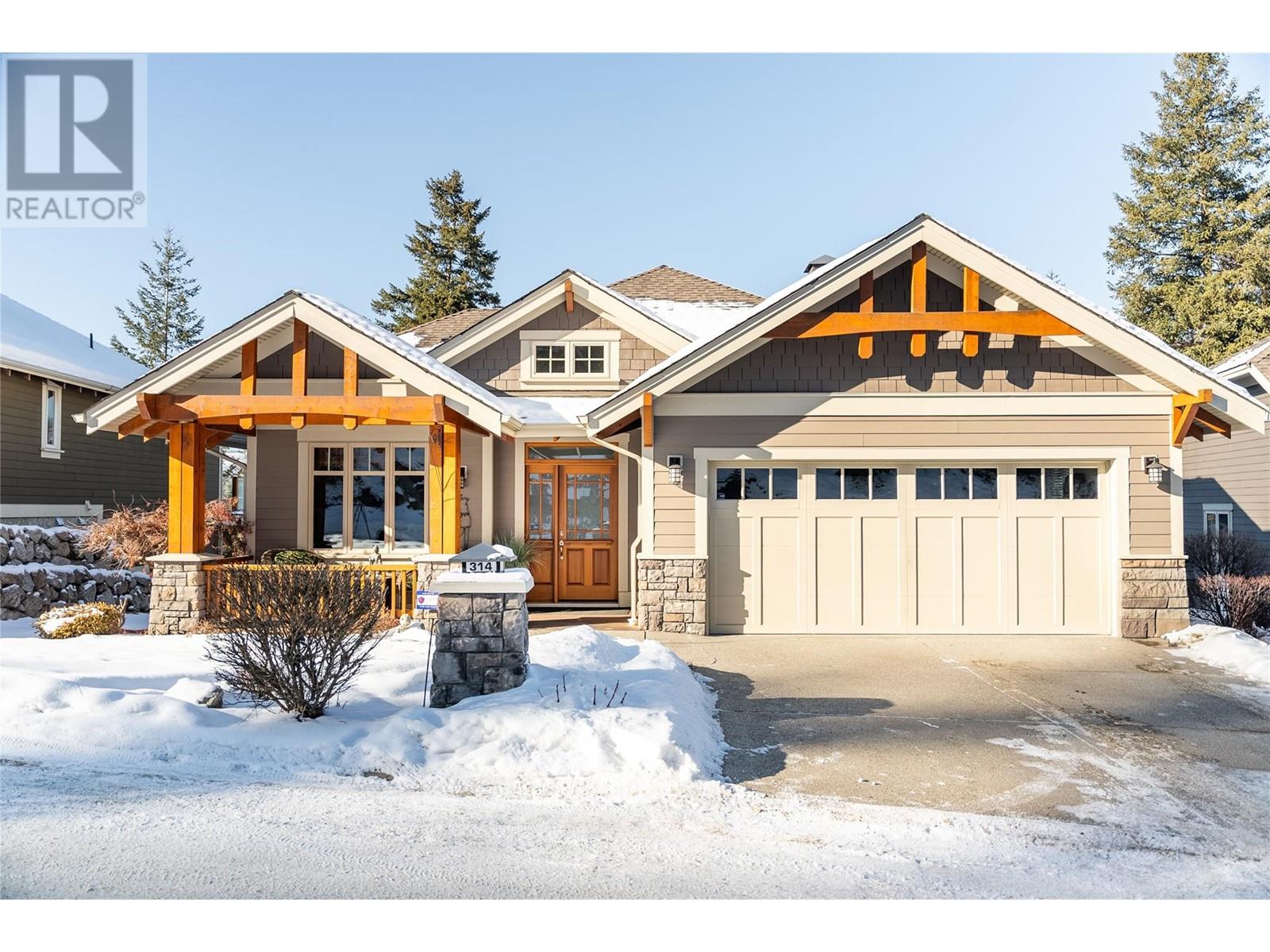
|

     
|
| 314 Dormie Point Vernon V1H1Y6 |
|
| Price : $1,499,000 |
Listing ID : 10335333
|
3 
|
3 
|
| Property Type : Single Family |
Building Type : House |
| Title : Freehold |
Finished Area : 2830 sqft |
| Built in : 2007 |
Total Parking Spaces : 4 |
|
|
Perched above the golf course, this lovely home offers a treehouse-like feel with breathtaking, unobstructed views of Predator Ridge Resort and the surrounding mountains. Recently updated with stylish, modern finishes, this 3-bedroom, 3-bathroom home, provides a bright and inviting space filled with natural light. The spacious kitchen flows into the dining area and leads to an expansive deck with inset lighting and retractable screens—ideal for outdoor living. The master bedroom is a serene retreat, offering sweeping views and a luxurious spa-inspired ensuite. The main floor also includes an office, a convenient 2-piece bathroom, and a custom laundry/pantry room. The epoxy-finished garage provides ample space for two cars. The fully finished walk-out lower level features two additional bedrooms, a bathroom, and a spectacular sewing/craft room with abundant storage. A cozy family and games room, complemented by a wet bar and wine alcove, offers the perfect setting for entertaining. The lower patio, has poured aggregate, features a beautifully landscaped garden with maintenance-free artificial grass, creating a private oasis. Embrace the Predator Ridge year-round community, offering unparalleled amenities and two of Canada’s finest golf courses. Amenities include state of the art fitness centre, pool, hot tub and steam rooms, yoga studio, outdoor yoga platforms, biking, hiking, 5 tennis courts, and pickle ball courts. PREDATOR RIDGE EXEMPT FROM BC SPECULATION & VACANCY TAX (id:56537)
Call (250)-864-7337 for showing information. |
| Details |
| Amenities Nearby : Golf Nearby |
Access : - |
Appliances Inc : Dishwasher, Dryer, Cooktop - Gas, Microwave, Oven, Hood Fan, Washer, Wine Fridge |
| Community Features : Pets Allowed |
Features : Cul-de-sac, Central island |
Structures : - |
| Total Parking Spaces : 4 |
View : Mountain view, Valley view, View (panoramic) |
Waterfront : - |
| Zoning Type : Unknown |
| Building |
| Architecture Style : Ranch |
Bathrooms (Partial) : 1 |
Cooling : Central air conditioning |
| Fire Protection : Sprinkler System-Fire, Smoke Detector Only |
Fireplace Fuel : Gas |
Fireplace Type : Insert |
| Floor Space : - |
Flooring : Carpeted, Hardwood, Tile |
Foundation Type : - |
| Heating Fuel : Other |
Heating Type : Forced air |
Roof Style : Unknown |
| Roofing Material : Asphalt shingle |
Sewer : Municipal sewage system |
Utility Water : Municipal water |
| Basement |
| Type : Full |
Development : - |
Features : - |
| Land |
| Landscape Features : Landscaped, Underground sprinkler |
| Rooms |
| Level : |
Type : |
Dimensions : |
| Lower level |
4pc Bathroom |
Measurements not available |
|
Bedroom |
11'11'' x 10'8'' |
|
Bedroom |
11'9'' x 11'5'' |
|
Games room |
21'10'' x 15'4'' |
|
Hobby room |
' x ' |
|
Other |
' x ' |
|
Utility room |
' x ' |
|
Wine Cellar |
' x ' |
| Main level |
2pc Bathroom |
Measurements not available |
|
5pc Ensuite bath |
Measurements not available |
|
Den |
14'4'' x 10'4'' |
|
Dining room |
12'4'' x 11'0'' |
|
Great room |
22'0'' x 15'10'' |
|
Kitchen |
12'8'' x 15'1'' |
|
Laundry room |
10'8'' x 7'9'' |
|
Primary Bedroom |
15'8'' x 12'0'' |
|
Data from sources believed reliable but should not be relied upon without verification. All measurements are
approximate.MLS®, Multiple Listing Service®, and all related graphics are trademarks of The Canadian Real Estate Association.
REALTOR®, REALTORS®, and all related graphics are trademarks of REALTOR® Canada Inc. a corporation owned by The Canadian Real Estate
Association and the National Association of REALTORS® .Copyright © 2023 Don Rae REALTOR® Not intended to solicit properties currently
under contract.
|




