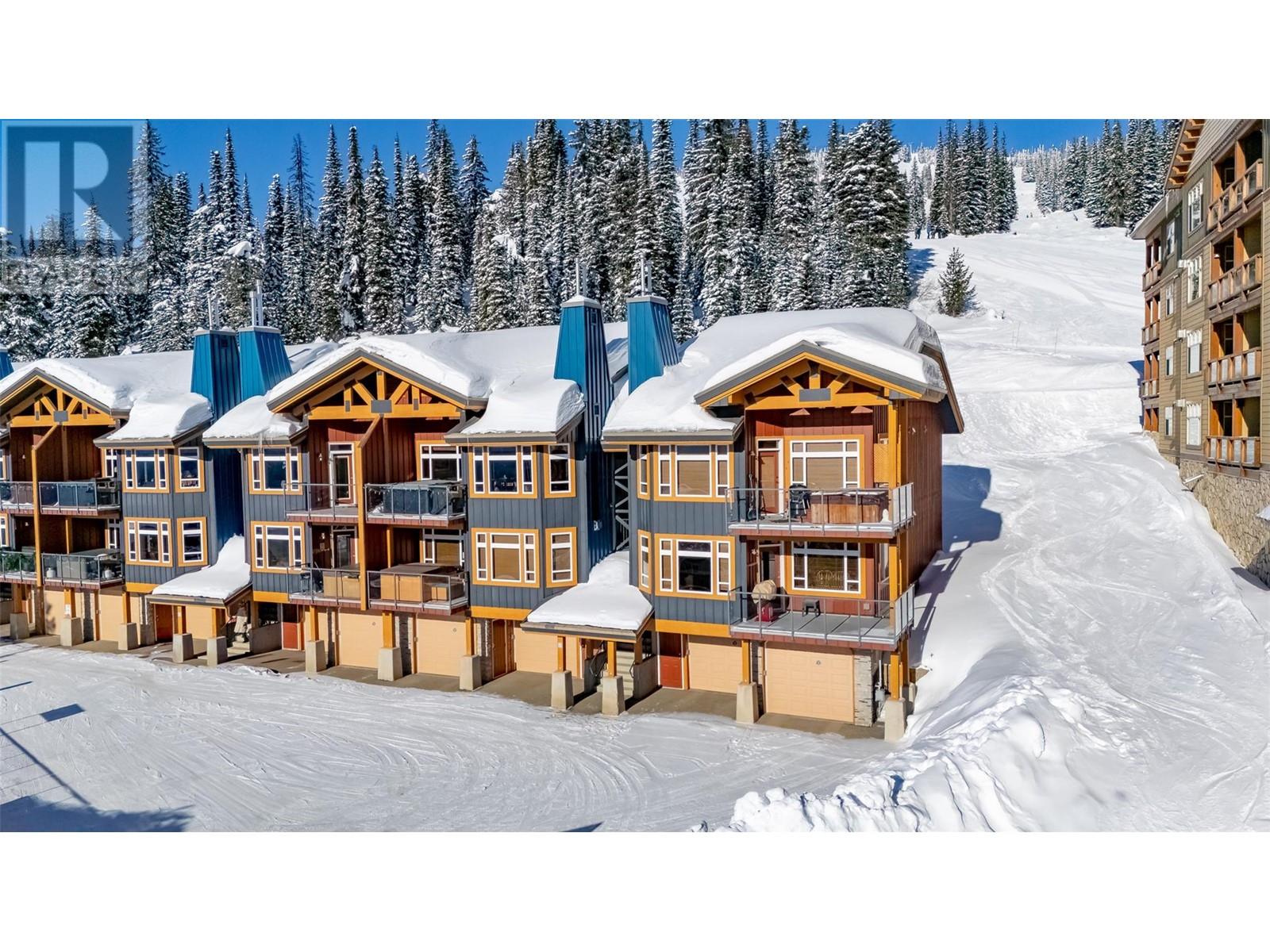
|

     
|
| 7650 Porcupine Road Unit# 2 Big White V1P1P3 |
|
| Price : $798,000 |
Listing ID : 10334580
|
2 
|
2 
|
| Property Type : Single Family |
Building Type : Row / Townhouse |
| Maintenance Fee : 472.09 |
Fee Paid : Monthly |
| Title : Strata |
Finished Area : 1139 sqft |
| Built in : 1999 |
Total Parking Spaces : 2 |
|
|
Beautifully maintained one owner home with stunning panoramic views. One of the best locations in the complex, this well designed, comfortable home offers convenience with easy access for skiers. In a smaller strata complex with low turnover, this end unit is hard to come by. Tons of windows allows for streaming sunshine and unobstructed views. With one level living, this 2 bed plus den is easy to live in with space for everyone. Functional kitchen, spacious living room, cozy updated fireplace. Underground parking with your own tandem garage, allowing for at least 2 vehicles. Utility room in garage with H2O tank, water shutoff and more storage. B/i vac, in unit laundry, all the comforts of home. Convenient ski locker right outside your front entrance. Another bonus, the shuttle bus stops in the cul-de-sac just outside your door. You will love spending time here. Easy to show. GST paid. (id:56537)
Call (250)-864-7337 for showing information. |
| Details |
| Amenities Nearby : - |
Access : - |
Appliances Inc : - |
| Community Features : - |
Features : - |
Structures : - |
| Total Parking Spaces : 2 |
View : Mountain view, Valley view, View (panoramic) |
Waterfront : - |
| Zoning Type : Unknown |
| Building |
| Architecture Style : Ranch |
Bathrooms (Partial) : 0 |
Cooling : - |
| Fire Protection : - |
Fireplace Fuel : Gas |
Fireplace Type : Unknown |
| Floor Space : - |
Flooring : - |
Foundation Type : - |
| Heating Fuel : Electric |
Heating Type : - |
Roof Style : - |
| Roofing Material : - |
Sewer : Municipal sewage system |
Utility Water : Community Water User's Utility |
| Basement |
| Type : - |
Development : - |
Features : - |
| Land |
| Landscape Features : - |
| Rooms |
| Level : |
Type : |
Dimensions : |
| Main level |
3pc Ensuite bath |
5'6'' x 14'9'' |
|
4pc Bathroom |
5' x 10'7'' |
|
Bedroom |
11'11'' x 9'3'' |
|
Den |
11'8'' x 7' |
|
Kitchen |
11'3'' x 10'1'' |
|
Living room |
14'11'' x 20'7'' |
|
Primary Bedroom |
11'2'' x 13'5'' |
|
Data from sources believed reliable but should not be relied upon without verification. All measurements are
approximate.MLS®, Multiple Listing Service®, and all related graphics are trademarks of The Canadian Real Estate Association.
REALTOR®, REALTORS®, and all related graphics are trademarks of REALTOR® Canada Inc. a corporation owned by The Canadian Real Estate
Association and the National Association of REALTORS® .Copyright © 2023 Don Rae REALTOR® Not intended to solicit properties currently
under contract.
|




