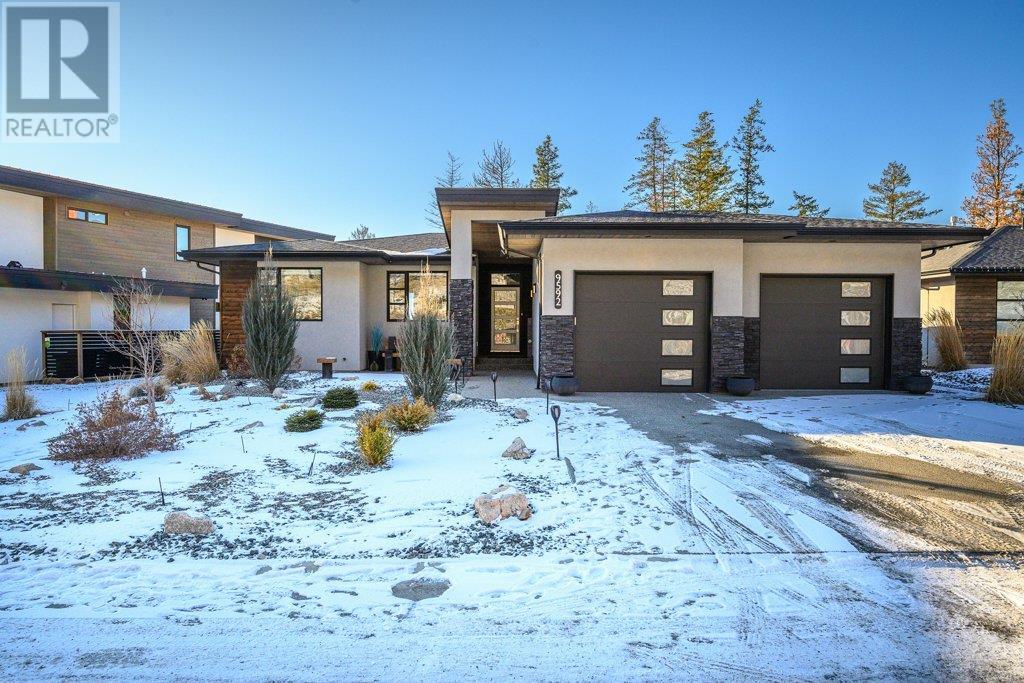This immaculate home in the highly sought-after Lakestone community offers stunning lake views, world-class amenities, and a private 1/4 acre corner lot. Huge west-facing windows flood the main floor with natural light, offering breathtaking views from almost every room. The fenced portion of the backyard is flat, and ready for an infinity pool or seasonal recreation. Recent upgrades include a 5th bedroom, a stylish wet bar, and an expansive entertainment area with space for a home theatre, pool table, or games room. The lower level also provides ample storage. Enjoy the convenience of hot water on demand, a built-in vacuum system, and an oversized 22’+ deep garage equipped with industrial-grade storage, shelving, and sports equipment racks. An additional backyard storage shed is perfect for toys or gardening tools. Lakestone's exceptional amenities include pickleball, tennis, and basketball courts, two clubhouses with pools, hot tubs, and fitness centers, one of which is just steps from your front door. The nearby Zara resort development is set to offer a restaurant and other public amenities. The Waterside clubhouse features a pool, rooftop lounge, and BBQ area with spectacular lake views. A short walk away, the lakefront community dock provides easy access to swimming, boating, and water sports. With 28 km of scenic trails, world-class wineries, cideries, and an intern. airport less than 10 min away, this home is the perfect way to experience the Okanagan lifestyle. (id:56537)
Call (250)-864-7337 for showing information. |
| Details |
| Amenities Nearby : - |
Access : - |
Appliances Inc : Refrigerator, Dishwasher, Range - Gas, Microwave, Washer & Dryer |
| Community Features : - |
Features : Irregular lot size, Central island |
Structures : - |
| Total Parking Spaces : 2 |
View : - |
Waterfront : - |
| Zoning Type : Unknown |
| Building |
| Architecture Style : Ranch |
Bathrooms (Partial) : 0 |
Cooling : Central air conditioning |
| Fire Protection : - |
Fireplace Fuel : Gas |
Fireplace Type : Unknown |
| Floor Space : - |
Flooring : Carpeted, Ceramic Tile, Hardwood |
Foundation Type : - |
| Heating Fuel : Electric |
Heating Type : Forced air, See remarks |
Roof Style : Unknown |
| Roofing Material : Asphalt shingle |
Sewer : Municipal sewage system |
Utility Water : Municipal water |
| Basement |
| Type : Full |
Development : - |
Features : - |
| Land |
| Landscape Features : - |
| Rooms |
| Level : |
Type : |
Dimensions : |
| Basement |
4pc Bathroom |
4'11'' x 8'11'' |
|
Bedroom |
12'5'' x 11'5'' |
|
Bedroom |
14'8'' x 15'8'' |
|
Other |
5'1'' x 24'2'' |
|
Recreation room |
20'6'' x 34'0'' |
|
Utility room |
6'4'' x 29'10'' |
| Main level |
3pc Ensuite bath |
7'11'' x 8'0'' |
|
4pc Bathroom |
7'6'' x 7'5'' |
|
Bedroom |
11'0'' x 10'8'' |
|
Bedroom |
12'2'' x 10'0'' |
|
Dining room |
10'11'' x 9'10'' |
|
Kitchen |
10'11'' x 14'2'' |
|
Laundry room |
7'0'' x 16'1'' |
|
Living room |
15'4'' x 15'5'' |
|
Other |
5'11'' x 7'11'' |
|
Primary Bedroom |
12'0'' x 15'0'' |
|




