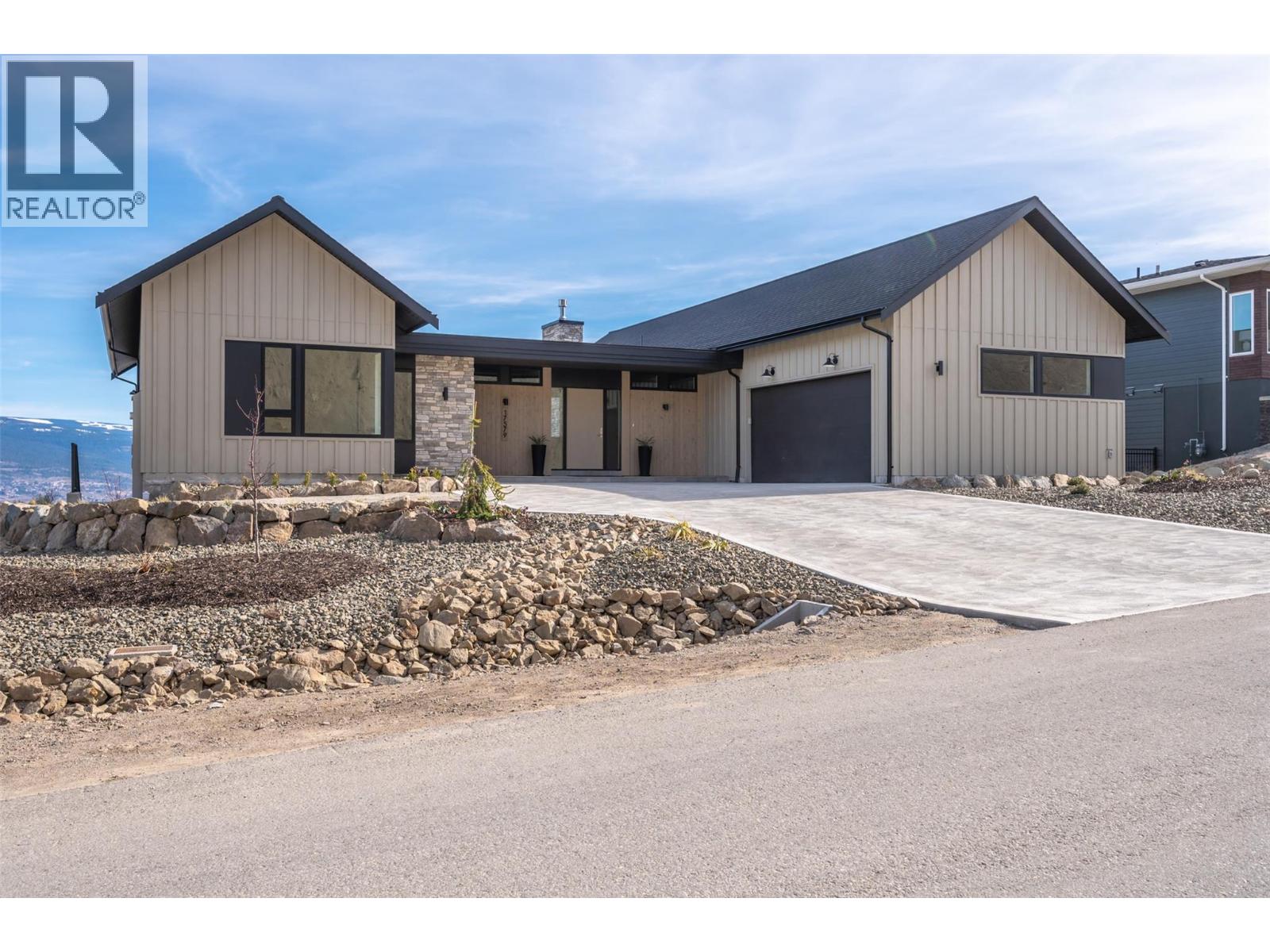Luxury Lakeview Living at The Aspen – Hunters Hill, Summerland Welcome to The Aspen at Hunters Hill — modern Okanagan living, blending craftsmanship, high-end finishes, and lake and valley views. Built by Meister Construction in collaboration with Neighbour Design (Vancouver, BC), this custom rancher with walkout basement delivers exceptional design and quality. With 3,370 sq.ft. of thoughtfully planned living space, this home is true indoor-outdoor living. The main floor offers 1,971 sq.ft. featuring an open-concept kitchen, dining, and living area that flows seamlessly onto a 700 sq.ft. lakeview deck — perfect for entertaining or relaxing at sunset. The walkout basement expands the living potential with three additional bedrooms, two full bathrooms, a wine room nook, and generous storage — ideal for extended family, guests, or even a home theatre, gym, or golf simulator setup. Designed for multi-generational living and positioned on a full urban-serviced 0.32-acre lot (no strata, no fees), this property combines privacy, modern convenience, and breathtaking views — all within minutes of downtown Summerland, wineries, and recreation. (id:56537)
Call (250)-864-7337 for showing information. |
| Details |
| Amenities Nearby : Park, Recreation, Schools, Shopping |
Access : Easy access |
Appliances Inc : Refrigerator, Dishwasher, Dryer, Washer |
| Community Features : - |
Features : - |
Structures : - |
| Total Parking Spaces : 5 |
View : Lake view, View (panoramic) |
Waterfront : - |
| Zoning Type : - |
| Building |
| Architecture Style : Ranch |
Bathrooms (Partial) : 0 |
Cooling : Central air conditioning |
| Fire Protection : - |
Fireplace Fuel : Gas |
Fireplace Type : Unknown |
| Floor Space : - |
Flooring : - |
Foundation Type : - |
| Heating Fuel : - |
Heating Type : See remarks |
Roof Style : Unknown |
| Roofing Material : Unknown |
Sewer : Municipal sewage system |
Utility Water : Municipal water |
| Basement |
| Type : Full |
Development : - |
Features : - |
| Land |
| Landscape Features : - |
| Rooms |
| Level : |
Type : |
Dimensions : |
| Basement |
4pc Bathroom |
Measurements not available |
|
4pc Ensuite bath |
Measurements not available |
|
Bedroom |
10'6'' x 11'1'' |
|
Bedroom |
13'1'' x 10'6'' |
|
Primary Bedroom |
21'1'' x 19'6'' |
| Main level |
3pc Bathroom |
Measurements not available |
|
5pc Ensuite bath |
Measurements not available |
|
Bedroom |
14'10'' x 11'6'' |
|
Dining room |
21'1'' x 8'10'' |
|
Foyer |
16'5'' x 9'4'' |
|
Kitchen |
21'1'' x 15'1'' |
|
Laundry room |
10'8'' x 8'0'' |
|
Living room |
21'1'' x 13'2'' |
|
Primary Bedroom |
17'6'' x 12'4'' |
|




