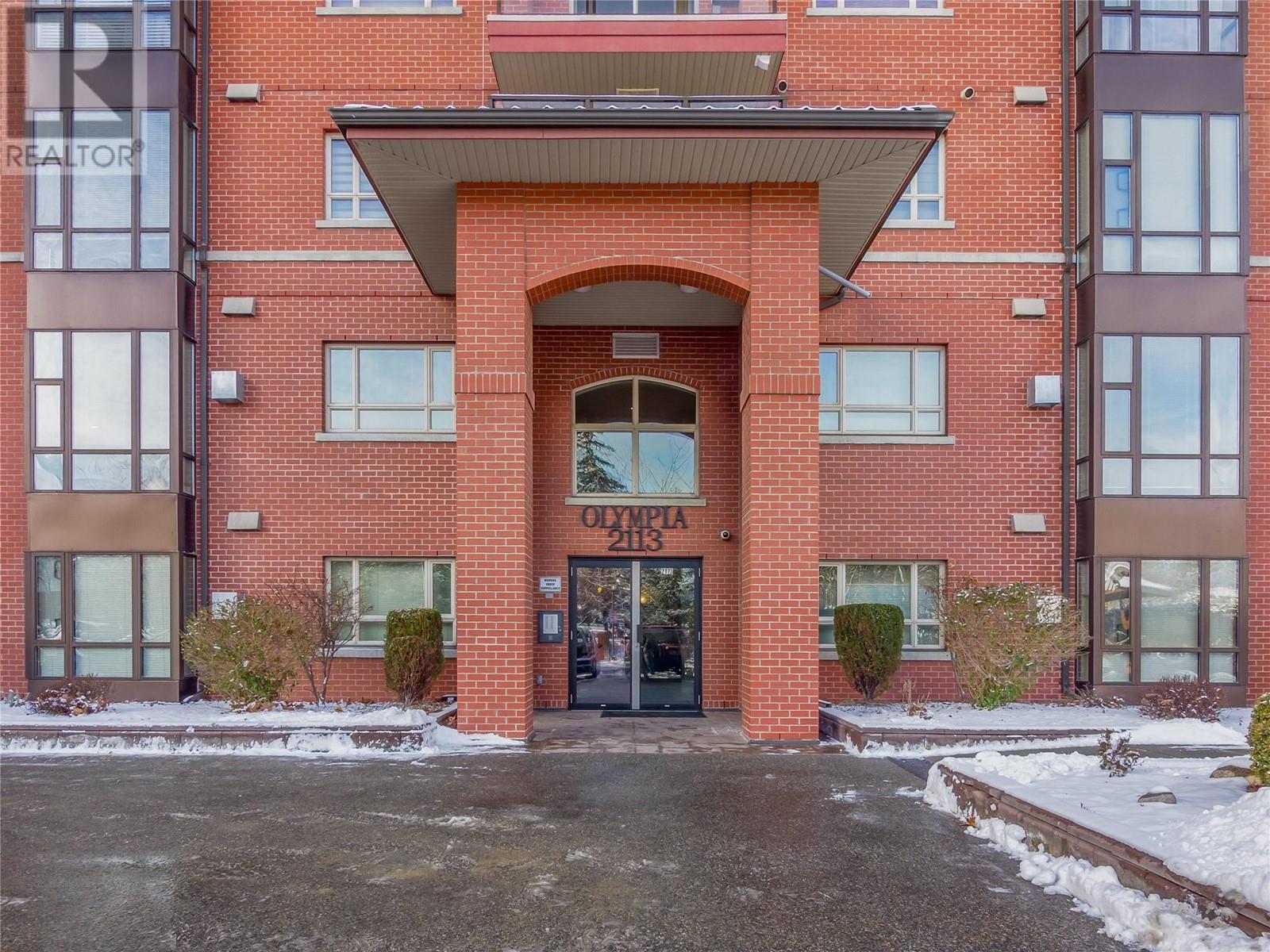
|

     
|
| 2113 Atkinson Street Unit# 602 Penticton V2A8R5 |
|
| Price : $449,900 |
Listing ID : 10334724
|
2 
|
2 
|
| Property Type : Single Family |
Building Type : Apartment |
| Maintenance Fee : 406.07 |
Fee Paid : Monthly |
| Title : Strata |
Finished Area : 970 sqft |
| Built in : 2012 |
Total Parking Spaces : 1 |
|
|
Welcome to Athens Creek Towers, a concrete & steel building in the most convenient central location of town, across the street from Cherry Lane Mall, a block from parks and fields, & walking distance to so many amenities. This 950sqft S.E. corner unit has been meticulously maintained & updated. As you enter the foyer you will find a guest bathroom with a tub/shower, a closet with stacking laundry & your energy efficient hot water on demand, & storage. The open plan of the kitchen/living/dining room features replaced high quality laminate flooring, floor to ceiling windows, a feature gas fireplace & access out to the East facing deck overlooking the mountains. The kitchen has a large eat in island, lots of cupboard space, & kitchenaid appliances. This unit has a had refreshed paint job throughout the main living areas & bedroom carpets replaced with very high quality wool carpets that have been freshly cleaned. The large second bedroom makes a great multi purpose space & the spacious primary suite features a large walk in closet with custom added organization, plus an ensuite bathroom with a large walk in shower perfect for accessibility needs. The unit comes with an underground parking space, a storage locker, plus there’s communal social rooms, tons of guest parking, and even a mini putting green out front. Enjoy the lock and go convenience and easy flat walking around the area. The complex does not have an age restriction and 2 pets are allowed up to 25” at the shoulder. (id:56537)
Call (250)-864-7337 for showing information. |
| Details |
| Amenities Nearby : - |
Access : - |
Appliances Inc : Range, Refrigerator, Dishwasher, Dryer, Washer |
| Community Features : Pets Allowed, Pet Restrictions, Pets Allowed With Restrictions |
Features : - |
Structures : - |
| Total Parking Spaces : 1 |
View : - |
Waterfront : - |
| Zoning Type : Unknown |
| Building |
| Architecture Style : Other |
Bathrooms (Partial) : 0 |
Cooling : Central air conditioning |
| Fire Protection : - |
Fireplace Fuel : - |
Fireplace Type : - |
| Floor Space : - |
Flooring : - |
Foundation Type : - |
| Heating Fuel : - |
Heating Type : Forced air, See remarks |
Roof Style : Unknown |
| Roofing Material : Steel |
Sewer : Municipal sewage system |
Utility Water : Municipal water |
| Basement |
| Type : - |
Development : - |
Features : - |
| Land |
| Landscape Features : - |
| Rooms |
| Level : |
Type : |
Dimensions : |
| Main level |
3pc Ensuite bath |
7'11'' x 6'4'' |
|
4pc Bathroom |
9' x 5' |
|
Bedroom |
11'4'' x 9' |
|
Dining room |
12'10'' x 8'11'' |
|
Foyer |
9'8'' x 5'10'' |
|
Kitchen |
10'1'' x 9'8'' |
|
Living room |
17'8'' x 11'6'' |
|
Other |
8'2'' x 5'4'' |
|
Primary Bedroom |
12'9'' x 11'6'' |
|
Data from sources believed reliable but should not be relied upon without verification. All measurements are
approximate.MLS®, Multiple Listing Service®, and all related graphics are trademarks of The Canadian Real Estate Association.
REALTOR®, REALTORS®, and all related graphics are trademarks of REALTOR® Canada Inc. a corporation owned by The Canadian Real Estate
Association and the National Association of REALTORS® .Copyright © 2023 Don Rae REALTOR® Not intended to solicit properties currently
under contract.
|




