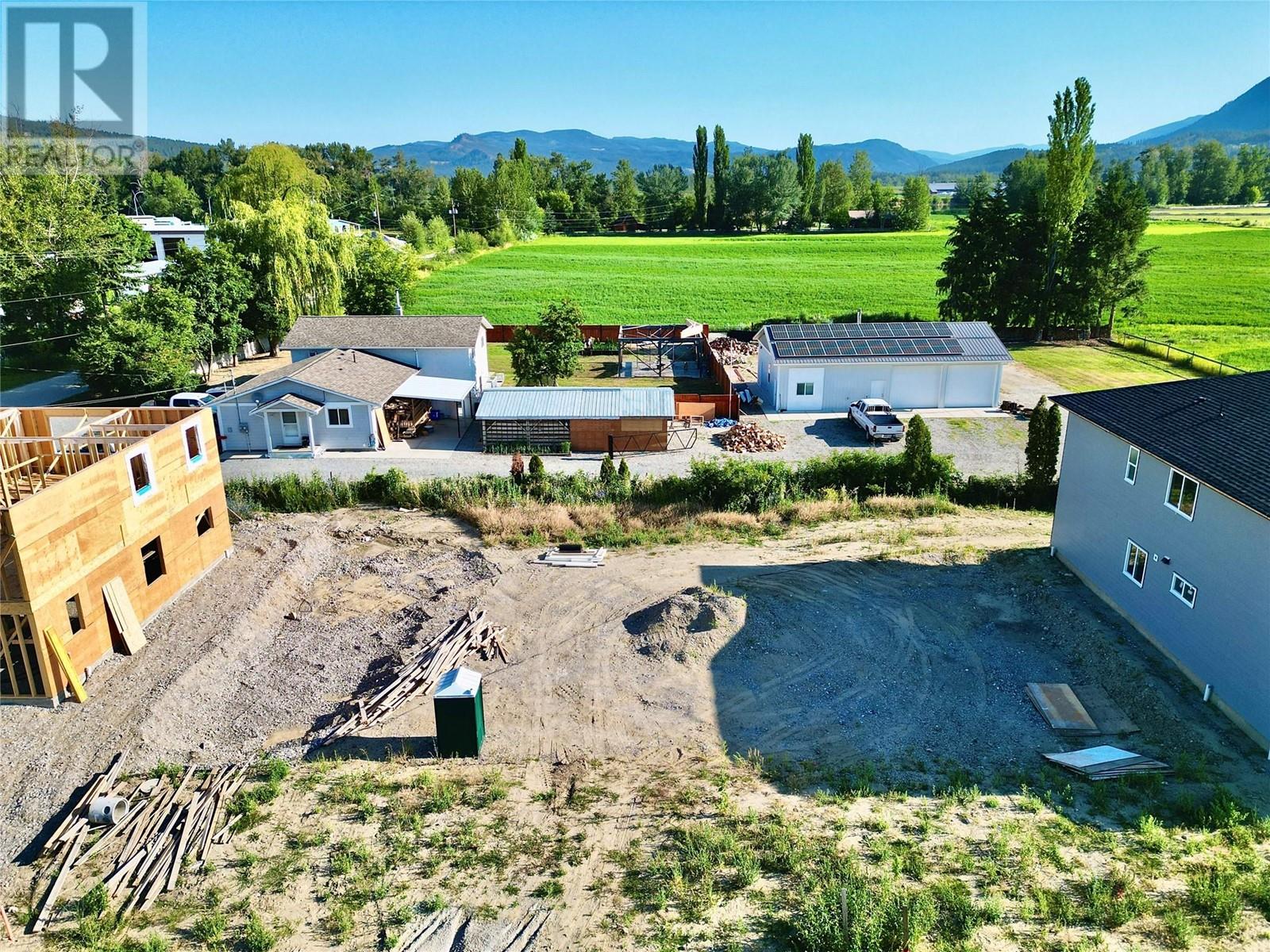
|

     
|
| 2233 Heitman Street Enderby V0E1V2 |
|
| Price : $230,000 |
Listing ID : 10335724
|
- 
|
- 
|
| Property Type : Vacant Land |
Building Type : Other |
| Title : Freehold |
Finished Area : - |
| Built in : - |
Total Parking Spaces : - |
|
|
DEVELOPER ALERT! Don’t miss out on this incredibly priced lot zoned for duplex development in one of Enderby’s most desirable neighbourhoods. This rare opportunity to build in a community for a great price offers a balance of serene living and convenient access to amenities. Located just a short drive from nearby schools, groceries, and the river, this lot provides stunning valley and mountain views that will enhance the appeal of any future development and help this property become highly profitable. The area is perfect for families, offering a quiet neighbourhood and proximity to local parks and trails, ensuring plenty of outdoor activities. Essential utilities are easily accessible, making the development process smoother. This property will attract buyers quickly with its perfect blend of natural beauty and urban convenience. Act fast and secure your place in this coveted area! (id:56537)
Call (250)-864-7337 for showing information. |
| Details |
| Amenities Nearby : - |
Access : - |
Appliances Inc : - |
| Community Features : - |
Features : - |
Structures : - |
| Total Parking Spaces : - |
View : - |
Waterfront : - |
| Zoning Type : Unknown |
| Building |
| Architecture Style : - |
Bathrooms (Partial) : - |
Cooling : - |
| Fire Protection : - |
Fireplace Fuel : - |
Fireplace Type : - |
| Floor Space : - |
Flooring : - |
Foundation Type : - |
| Heating Fuel : - |
Heating Type : - |
Roof Style : - |
| Roofing Material : - |
Sewer : - |
Utility Water : Municipal water |
| Basement |
| Type : - |
Development : - |
Features : - |
| Land |
| Landscape Features : - |
| Rooms |
| Level : |
Type : |
Dimensions : |
| - |
- |
- |
|
Data from sources believed reliable but should not be relied upon without verification. All measurements are
approximate.MLS®, Multiple Listing Service®, and all related graphics are trademarks of The Canadian Real Estate Association.
REALTOR®, REALTORS®, and all related graphics are trademarks of REALTOR® Canada Inc. a corporation owned by The Canadian Real Estate
Association and the National Association of REALTORS® .Copyright © 2023 Don Rae REALTOR® Not intended to solicit properties currently
under contract.
|




