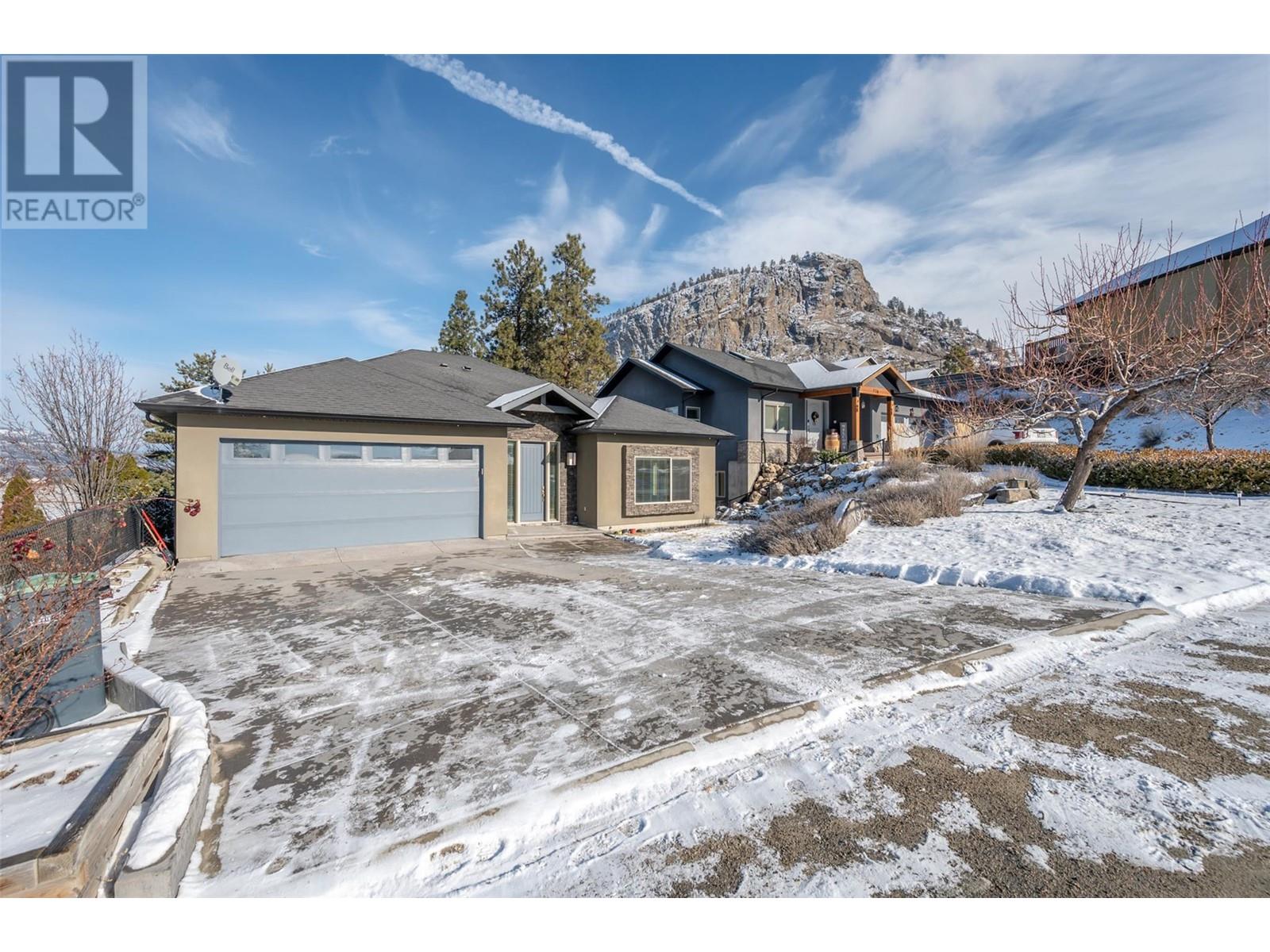
|

     
|
| 192 Nicola Place Summerland V0H1Z2 |
|
| Price : $999,900 |
Listing ID : 10335698
|
6 
|
3 
|
| Property Type : Single Family |
Building Type : House |
| Title : Freehold |
Finished Area : 3268 sqft |
| Built in : 2009 |
Total Parking Spaces : 4 |
|
|
Welcome to 192 Nicola Place, a beautifully maintained single detached home in peaceful Summerland. Nestled on a cul-de-sac, this property offers a perfect balance of privacy and convenience, within walking distance of Detonate Brewing, Unisus School, and the scenic trails of Giant’s Head Mountain Park. Built in 2009, this spacious family home is in move-in-ready condition. The main residence features 4 bedrooms, 2 bathrooms, and an inviting open-concept kitchen, dining, and living area. A generous recreation room provides additional space for relaxation or entertainment. Step outside onto the expansive deck, where you can take in delightful mountain views. A standout feature of this property is the legal 2-bedroom income suite - an excellent opportunity for mortgage assistance or multi-generational living. The fully fenced backyard includes a dedicated gardening area, perfect for those with a green thumb. Additional highlights include ample open parking, an attached double-car garage, and plenty of space for outdoor activities. Don’t miss this exceptional opportunity to own a versatile home in one of Summerland’s most desirable locations! (id:56537)
Call (250)-864-7337 for showing information. |
| Details |
| Amenities Nearby : Schools |
Access : Easy access |
Appliances Inc : Range, Refrigerator, Dishwasher, Dryer, Washer |
| Community Features : Family Oriented, Rural Setting, Pets Allowed |
Features : Cul-de-sac, Private setting, Balcony |
Structures : - |
| Total Parking Spaces : 4 |
View : Mountain view |
Waterfront : - |
| Zoning Type : Residential |
| Building |
| Architecture Style : Ranch |
Bathrooms (Partial) : 0 |
Cooling : Central air conditioning |
| Fire Protection : - |
Fireplace Fuel : - |
Fireplace Type : - |
| Floor Space : - |
Flooring : - |
Foundation Type : - |
| Heating Fuel : - |
Heating Type : Forced air, See remarks |
Roof Style : Unknown |
| Roofing Material : Asphalt shingle |
Sewer : Municipal sewage system |
Utility Water : Municipal water |
| Basement |
| Type : Full |
Development : - |
Features : - |
| Land |
| Landscape Features : Landscaped |
| Rooms |
| Level : |
Type : |
Dimensions : |
| Additional Accommodation |
Bedroom |
10'4'' x 16'9'' |
|
Bedroom |
7'0'' x 11'10'' |
|
Full bathroom |
7'0'' x 11'4'' |
|
Kitchen |
8'2'' x 11'9'' |
|
Living room |
14'4'' x 16'7'' |
| Lower level |
Bedroom |
13'5'' x 16'9'' |
|
Recreation room |
20'2'' x 19'1'' |
|
Storage |
10'11'' x 5'0'' |
|
Storage |
9'11'' x 5'4'' |
|
Utility room |
15'11'' x 13'6'' |
| Main level |
4pc Bathroom |
4'11'' x 9'9'' |
|
5pc Ensuite bath |
Measurements not available |
|
Bedroom |
10'3'' x 13'3'' |
|
Bedroom |
10'4'' x 13'3'' |
|
Dining room |
16'8'' x 10'5'' |
|
Foyer |
10'1'' x 7'10'' |
|
Kitchen |
11'7'' x 12'1'' |
|
Living room |
15'4'' x 12'6'' |
|
Primary Bedroom |
13'7'' x 19'0'' |
|
Data from sources believed reliable but should not be relied upon without verification. All measurements are
approximate.MLS®, Multiple Listing Service®, and all related graphics are trademarks of The Canadian Real Estate Association.
REALTOR®, REALTORS®, and all related graphics are trademarks of REALTOR® Canada Inc. a corporation owned by The Canadian Real Estate
Association and the National Association of REALTORS® .Copyright © 2023 Don Rae REALTOR® Not intended to solicit properties currently
under contract.
|




